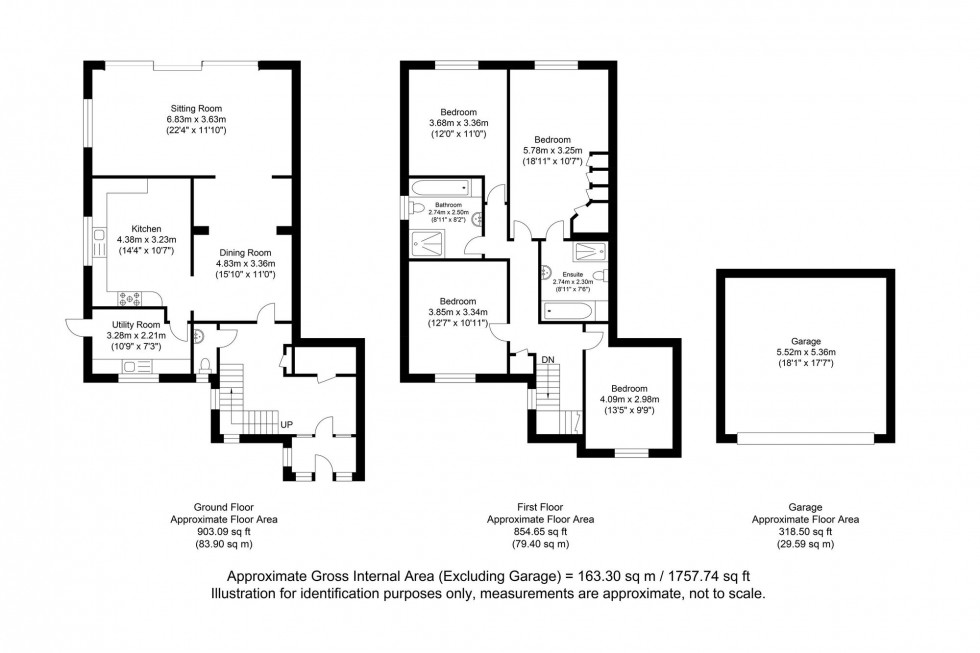4 Bed House For Sale
Houndean Rise, Lewes, BN7
Guide Price £1,000,000 (Freehold)
- £1,000,000 - £1,100,000 guide price
- STUNNING VIEWS OF THE SOUTH DOWNS
- 4 DOUBLE BEDROOMS
- MODERN KITCHEN AND UTILITY ROOM
- SITTING ROOM WITH WONDERFUL VIEWS
- DINING ROOM
- MODERN FAMILY BATHROOM
- MODERN ENSUITE BATHROOM
- GORGEOUS WRAP AROUND GARDENS AND TERRACES
- DOUBLE GARAGE AND DRIVEWAY
£1,000,000 - £1,100,000 GUIDE PRICE.
A fantastic opportunity to purchase this gorgeous 4 double bedroom home with beautiful wrap around garden and terrace, of a desirable South and Westerly Aspect.
Boasting glorious views of the South Downs National Park, Off Street Parking and a Double Garage, viewings are highly recommended.
The 1,757 sq ft home boasts an EPC rating of B and features 4 Double Bedrooms and 2 Modern Bathrooms, and a Galleried Landing with impressive floor to ceiling window spanning the full height of the two floors.
To the ground floor there is a Sitting Room with multi-slide patio doors which open seamlessly to the Terrace outside. There is a Dining Room with herringbone Amtico floors and a Modern Kitchen with granite worksurfaces and a useful Utility Room and ground floor cloakroom.
Outside the garden is true feature to the home which the current owners have created to provide interest and privacy. The garden wraps around to three sides ensuring every part of the garden is usable. A glorious terrace which wraps around to two sides creates a wonderful dining and entertaining space.
ENTRANCE PORCH- Modern grey painted front door with floor to ceiling windows either side. Further window to the side and tiled floor.Internal door with floor to ceiling internal windows to either side opens to;
ENTRANCE HALL- A generously sized and welcoming entrance hall with an almost galleried landing. Impressive full height window spanning the height of two floors, further window to the front, cloaks cupboard and further cupboard. Tiled floor and doors to principal rooms.
DINING ROOM- Featuring herringbone Amtico floors, with a opening to the Kitchen Breakfast Room and full width opening to;
SITTING ROOM- Featuring impressive multi-slide doors which open to the enviable sun terrace outside. The dual aspect reception room enjoys views over the garden and South Downs in the distance. Herringbone Amtico floors. Modern upright radiator.
KITCHEN BREAKFAST ROOM- A modern fitted kitchen finished in a gloss white and complimented by black granite worksurfaces. The kitchen offers an excellent array of cupboards and drawers and provides space for appliances. Enjoying elevated views over the garden.
UTILITY ROOM- Featuring modern fitted kitchen cupboardsfinished in a gloss white and complimented by black granite worksurface. Spaces for appliances, kitchen sink and tiled floor. Views over the pretty garden and door to the outside and sun terrace.
GROUND FLOOR CLOAKROOM- Modern suite comprising of wc and wash hand basin.
FIRST FLOOR LANDING- A galleried landing with wooden hand rail and balustrade over stairs. Linen cupboard. Doors to principal rooms.
BEDROOM 1- A generously sized double bedroom with far reaching views across the South Downs National Park. Fitted wardrobes and door to;
EnSUITE BATHROOM- A modern and spacious Bathroom with suite comprisingof a bath, separate shower enclosure with glass screen and glass screen door and rainfall shower head, wc and wash hand basin set into a vanity unit. Tiled floor and surrounds.
BEDROOM 2- A generous double bedroomwith far reaching views across the South Downs National Park.
BEDROOM 3- Another double bedroom, with elevated views over the front garden and street beyond.
BEDROOM 4- A further double bedroom with elevated views over Houndean Rise.
BATHROOM- A generously sized, modern family bathroom with suite comprising of a bath, separate shower enclosure with glass screen and glass screen door and rainfall shower head, wc and wash hand basin set into a vanity unit. Tiled surrounds and window to the side.
DETACHED DOUBLE GARAGE- A welcomed addition to any home with garage door to the front, pedestrian door to the side and power points and light.
DRIVEWAY- Providing off street parking for three vehicles.
SUN TERRACE- Wrapping around the property to two sides this modern paved terrace provides privacy and elevated views of the South Downs. An ideal space for alfresco dining and entertaining with doors from the Sitting Room and Utility Room and with steps leading down to the garden.
GARDEN- A gorgeous garden of a mostly South Westerly aspect, which wraps around the property to three sides. The garden has been landscaped to create a mature, private garden. There are areas of lawn enclosed by colourful plants and shrubs and a kitchen garden created from raised beds and pathways meander through.
Title - Freehold
EPC Rating –B
Council tax Band - F
Council Tax Band: F
Nearest Stations
- Lewes - 1.11miles
- Cooksbridge - 2.38miles
- Southease - Piddinghoe Road - 3.08miles
- Falmer - 3.24miles
- Southease - 3.28miles
Location
Floorplans

