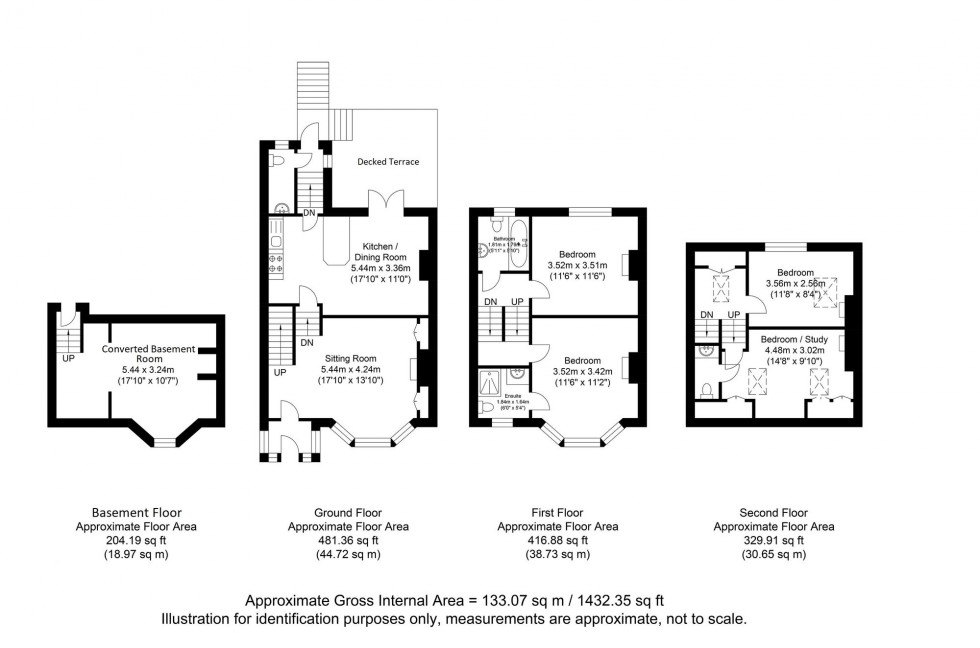4 Bed Terraced House For Sale
De Montfort Road, Lewes, BN7
In Excess of £925,000 (Freehold)
- 4 BEDROOMS
- SPLENDID FAR REACHING VIEWS
- SITTING ROOM WITH OPEN FIREPLACE
- MODERN KITCHEN DINING ROOM
- GENEROUSLY SIZED REAR GARDEN WITH ADDITIONAL TERRACE
- CONVERTED FULLY DECORATED BASEMENT ROOM
- MODERN BATHROOM AND ENSUITE SHOWER ROOM
- CENTRAL LOCATION NEAR BAXTERS FIELD
- WEALTH OF CHARM AND CHARACTER
An opportunity to purchase a wonderful townhouse on the peripheries of Lewes town centre.
The 4 bedroom property boasts many character features such as ornate fireplaces, exposed floorboards, and sash windows, but also caters for modern living with a modern Kitchen Dining Room, which opens to a decked terrace offering magnificent views across Baxters Field and the South Downs.
The surprisingly spacious accommodation features a Sitting Room with fireplace and bay window, a Kitchen Dining Room with far reaching views, a useful Utility Room, Ground Floor Cloakroom, Family Bathroom and 4 Bedrooms the principal of which boasts a modern En Suite Shower Room.
Outside there is delightful, landscaped garden which is of a generous size and benefits from rear access. The garden features a raised decked terrace with far reaching views.
Entrance Porch – Windows to three sides and front door opens to;
Sitting Room – A beautifully light and airy room with bay window to the front and comprising of three sash windows. The Sitting Room features exposed wood floors and an ornate fireplace with tiled hearth and open grate. Stairs with wooden hand rail and balustrade lead to the first floor and steps with a stripped wood panelled door at the bottom opens to;
Kitchen / Dining Room – A well presented Kitchen which is finished in an off white and complimented by wooden worksurfaces and modern tiled splashbacks. Exposed floorboards lead seamlessly into the Dining Area which boasts far reaching views and double doors which open onto a raised decked terrace. Stripped wood panelled door which opens to reveal stairs which lead down to a Cloakroom and a further door which opens to the garden.
Ground Floor Cloakroom – Suite comprising of wc and wash hand basin.
Converted Basement Room – Converted from the cellar the fully decorated room provides a useful storage and laundry room with space and plumbing for appliances. Window to the front
First Floor Landing – Beautifully restored panelled doors to principal rooms. The elegant staircase with wooden hand rail and balustrade continues to the half landing and second floor.
Bathroom – A modern bathroom suite comprising of a bath with shower over and glass screen, wc and wash hand basin. Modern tiled walls and floor. Heated towel rail. Sash window to the rear.
Bedroom 1 – A generously sized double bedroom with feature bay window with elevated views over De Montfort Road. The room features an ornate fireplace, picture rail and fitted wardrobes.
EnSuite – Modern shower room comprising of a shower enclosure with glass screen, wc and wash hand basin set into a vanity unit. Sash window to front and exposed white painted floorboards.
Bedroom 2 – Another generously sized double bedroom with sash window to the rear boasting gorgeous elevated views over Baxters Field and The South Downs in the distance.
Second floor Landing – Roof window and storage cupboard.
Bedroom 3 – A comfortable bedroom with double glazed sash windows and roof window with far reaching views to the rear. Ornate fireplace.
Bedroom 4 – A pair of roof windows to the front. Door to;
EnSuite Cloakroom – Modern suite comprising of wc and wash hand basin.
Garden – The garden is noticeably larger than is typically found in the area and boasts far reaching views across Baxters Field and The South Downs. A decked terrace opens from the Kitchen Dining Room and leads down to a paved patio. Steps then meander through passing well stocked flower beds and lead onto an area of lawn. The garden further benefits from gated rear access.
De Montfort Road is located on the edge of the historic Lewes town centre with access to the South Downs National Park found at the end of the road, with access via Spital Road and The Gallops. At the other end of the road we find access to Baxters Field, a public green space and recreation field. A local convenience shop is also within a short walk located at Leicester Road and Lewes High Street is just an 8 minute walk away (Source Google Maps)
Lewes Mainline Railway Station is just a few minutes further and offers direct services to London, Gatwick and Brighton.
Within the town centre we find an array of shops, restaurants and public houses, The Depot Cinema, a leisure centre, open air swimming pool, and many sports clubs.
Lewes also offers schooling for all ages from nursery to tertiary college from popular state schools and Lewes Old Grammar School.
Tenure – Freehold
Gas central Heating
EPC Rating – D
Council Tax Band – E
Council Tax Band: E
Nearest Stations
- Lewes - 0.48miles
- Cooksbridge - 2.15miles
- Southease - Piddinghoe Road - 3.11miles
- Glynde - 3.16miles
- Southease - 3.18miles
Location
Floorplans

