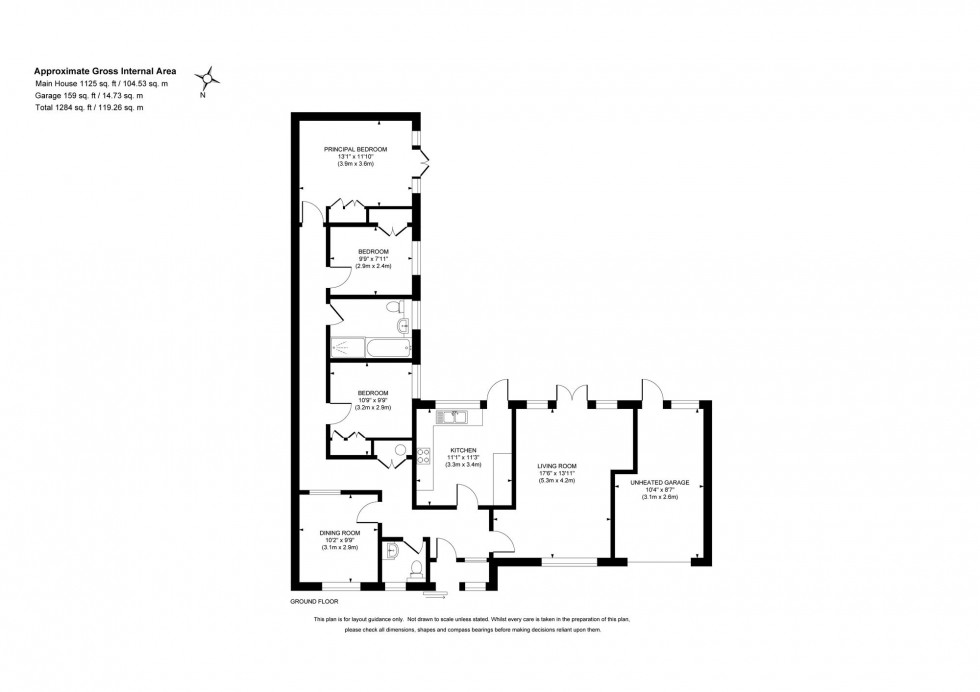3 Bed Bungalow For Sale
Franklands Way, Burgess Hill, RH15
£725,000 (Freehold)
- L Shaped Entrance Hall & Cloakroom
- Living Room
- Kitchen
- Dining Room
- 3 Bedrooms
- Bath/Shower Room
- Private Drive
- Garage
- Large Gardens
- Vacant Possession
Built in 1966 with vacant possession this is a fabulous example of a 3 bedroom detached bungalow that has been extensively modernised and is presented in excellent order. Situated within this small select close made up of similar properties on the favoured south eastern side of town close to open fields and a selection of walks. The town centre and mainline station are 0.6 mile away.
The accommodation comprises an enclosed porch opening to the entrance hall with a hatch to loft, airing cupboard and a cloakroom/wc leading off it. The kitchen is fitted with an excellent range of cupboards with a small breakfast bar and Neff cooking appliances and dishwasher. Door to the garden. The living room is a bright and spacious room being dual aspect with double doors to the garden and a contemporary electric fire. There is a separate dining room.
An inner hallway leads to the 3 bedrooms and a refitted bathroom with separate shower cubicle. The master bedroom has built in wardrobes and doors to the garden.
Outside a private driveway flanked by lawn and borders leads to the garage with electric roller door, workbench and pedestrian door. A side gate opens to the 80’ x 53’ max south east facing rear garden. A flagstone patio abuts the bungalow on 2 sides leading to a large expanse of lawn interspersed with colourful flower beds, shrubs and trees. 2 further patios, timber and glazed shed, outside tap and lights.
Benefits include gas fired central heating (the Glow-worm boiler is located in the airing cupboard) and uPVC framed double glazed windows.
Council Tax Band: F
Nearest Stations
- Burgess Hill - 0.53miles
- Wivelsfield - 1.31miles
- Hassocks - 1.64miles
- Plumpton - 3.29miles
- Haywards Heath - 4.25miles
Location
Floorplans

