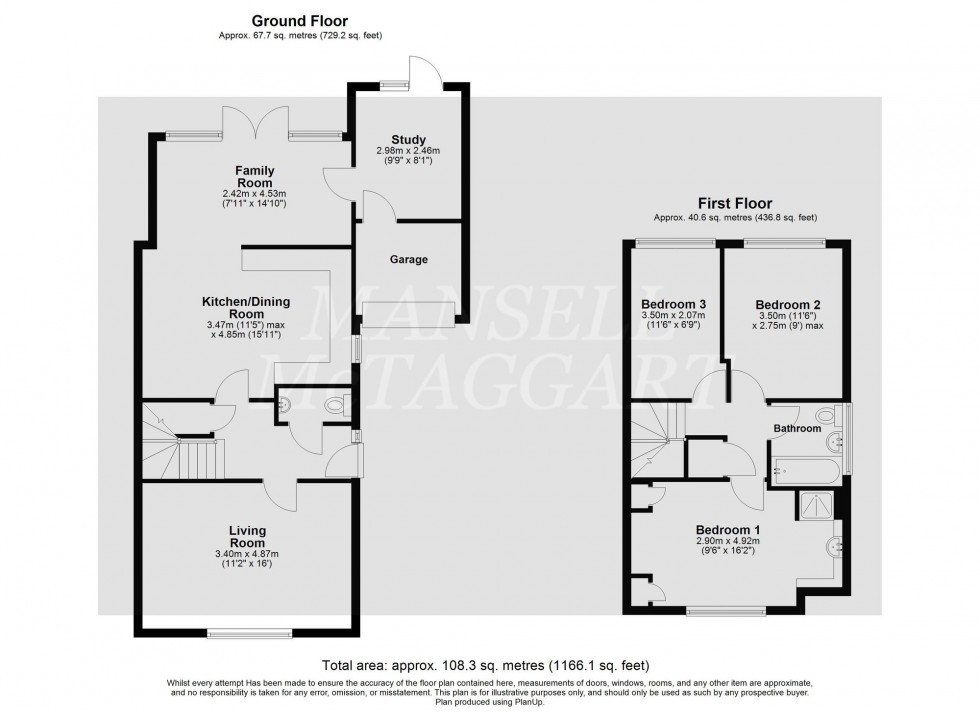3 Bed House Sold STC
Birch Close, Crawley Down, RH10
Guide Price £450,000 (Freehold)
- An extended and well-designed three-bedroom semi-detached property situated in the heart of the village of Crawley Down
- Entrance hall-Downstairs Cloakroom-Living room- Open plan kitchen/dining room - Study
- Two double bedrooms- One further single bedroom-Family bathroom
- Private driveway, Garage, Attractive 60x30 landscaped rear garden
- Scope for further enlargement (STPP) situated in a quiet cul-de-sac location
- 100% mortgage may be available – speak to our recommended Finance Planning Mortgage Adviser to check eligibility
- Council Tax Band 'D' and EPC 'D'
GUIDE PRICE £450,000 - £475,000 -Stylish and Extended Three-Bedroom Semi-Detached Family Home Tucked away in a peaceful cul-de-sac, this beautifully presented three-bedroom semi-detached home, designed in the popular Rushden Style, offers generous living space, modern finishes, and a landscaped garden, making it ideal for growing families.
The property is situated on a generous plot, featuring a private driveway that provides off-road parking for multiple vehicles. A well-maintained lawn, complemented by mature shrubs and flowerbeds, adds significant curb appeal. The entrance is located to the side of the property, opening into a welcoming hallway with ample space for coats and shoes. A convenient downstairs cloakroom features a frosted window, WC, and wash hand basin with built-in storage. The spacious living room, positioned at the front of the home, benefits from a large picture window that fills the space with natural light. There is ample room for a full range of freestanding furniture, including a two or three-seater sofa. To the rear of the property lies a stunning, open-plan kitchen and dining room, ideal for entertaining and family gatherings. Patio doors open directly onto the landscaped rear garden. The kitchen is fitted with a comprehensive range of wall and base units, hardwood worktops, a sink unit, an electric oven, a gas hob, and offers plumbing and space for a dishwasher, washing machine, and fridge-freezer. The dining area is well-sized and can comfortably accommodate a large dining table. Just off the dining area is a practical study with a window overlooking the rear garden—perfect for home working. The study also provides internal access to the garage.
Upstairs, a central landing gives access to a loft hatch and a built-in airing cupboard. The two generously sized double bedrooms offer ample space for king-size beds and wardrobes, while the third bedroom makes an ideal single room, nursery, or office. The family bathroom is well-appointed with a panelled bath, a separate shower unit, a WC, and a wash hand basin, and is finished with partial tiling.
The beautifully landscaped rear garden measures approximately 60 x 30 metres, featuring a large patio area, a well-tended lawn, and a variety of mature shrubs and flowerbeds along both sides. The garden is fully enclosed with wooden panel fencing, offering a high level of privacy—ideal for families, entertaining, or simply relaxing outdoors.
Location Summary
Crawley Down is located on the eastern side of Crawley close to open countryside. The village provides a selection of local shops, butchers, a public house, a school and a village hall. There are also a number of bus routes that provides links to the surrounding areas. East Grinstead Town Centre with its selection of shops, restaurants, recreation facilities, schools and college, is approximately 6 miles. The local schools are Crawley Down Village Church of England School, Copthorne Preparatory School, Imberhorne Secondary School and Worth School www.ofsted.gov.uk. The closest Railway Stations are Three Bridges – 4.6 miles and East Grinstead – 5.7 miles. Junction 10 of the M23 is only 1 mile with access to the M25 and Gatwick Airport is 6.2 miles away.
Council Tax Band: D
Nearest Stations
- Kingscote (Bluebell Railway) - 1.68miles
- East Grinstead - 2.35miles
- Dormans - 3.72miles
- Three Bridges - 3.90miles
- Gatwick Airport - 4.53miles
Location
Floorplans

