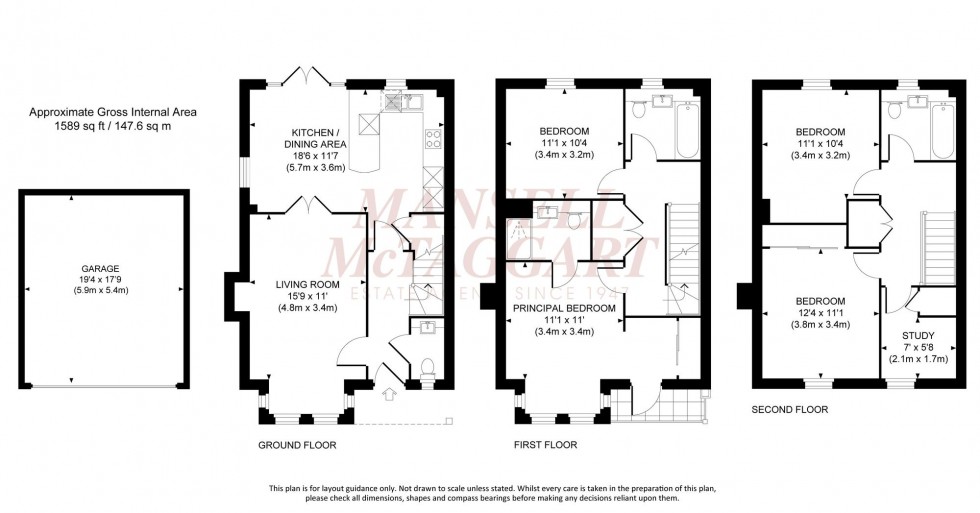5 Bed Semi-Detached House For Sale
Wyvern Way, Burgess Hill, RH15
In Excess of £590,000 (Freehold)
- Entrance Hall & Cloakroom
- Bay Fronted Living Room
- Kitchen/Dining Room
- Master Bedroom & Ensuite
- 3 Further Double Bedrooms
- Bedroom 5/Study
- 2 Family Bathrooms
- Block Paved Driveway & Detached Double Garage
- Landscaped Rear Garden
- Remainder of NHBC Guarantee, Council Tax Band F & EPC Rating B
An immaculately presented and spacious 4/5 bedroom semi-detached house built to an attractive Victorian style spanning 3 floors with the benefit of 3 bath/shower rooms. A particular feature is the detached double garage with double width block paved driveway providing parking for 2 cars and views over the well-maintained green area. The property was constructed in 2022 by Croudace Homes and was built to their Hurstwood Design with the remainder of the NHBC guarantee.
The property is situated in this select recently built road, within easy walking distance of Wivelsfield Station, a parade of shops and Manor Field School. The town centre and Burgess Hill mainline station are located within 0.6 of a mile. A Co-Op convenience store and Community centre are within a moments’ walk away.
The accommodation includes an entrance hall with stairs to the first floor and a refitted cloakroom leading off it. The bay fronted living room benefits from views across to the green and has potential to install a fire/woodburning stove if required. Double doors open to the dual aspect kitchen/dining room (also accessed via the hallway). The kitchen is fitted with a range of wood effect cupboards complemented by a breakfast bar and a range of integrated appliances to include a double oven, gas hob, fridge/freezer, dishwasher and washing machine. There is a deep understairs cupboard and double doors open to the rear garden.
On the first floor the bay fronted master bedroom overlooks the front with a range of built in wardrobes and an ensuite shower room with Aqualisa remote controlled shower. Another feature is the balcony with views over the green. A 2nd double bedroom overlooks the rear garden and there is a well fitted family bathroom. On the 2nd floor landing a double wardrobe is used as an utility cupboard with power points added. There are 2 further double bedrooms both with mirrored sliding wardrobes a 5th bedroom/study and a 2nd well fitted family bathroom.
Outside a small front garden is shielded by yew hedging with a side gate to the north east facing 33’ wide x 31’ landscaped rear garden which is laid to sandstone patio and artificial lawn. The whole is well enclosed by fencing. Outside power, light and tap. A rear gate opens to the block paved driveway and detached double garage with light, power and personal door.
Benefits include gas fired central heating (the Ideal boiler is located in the kitchen) and uPVC framed double glazed windows. Solar panels were installed to help reduce running costs. The entire ground floor has been fitted with Amtico Flooring.
Nearest Stations
- Wivelsfield - 0.36miles
- Burgess Hill - 0.56miles
- Hassocks - 2.69miles
- Haywards Heath - 3.25miles
- Plumpton - 3.30miles
Location
Floorplans

