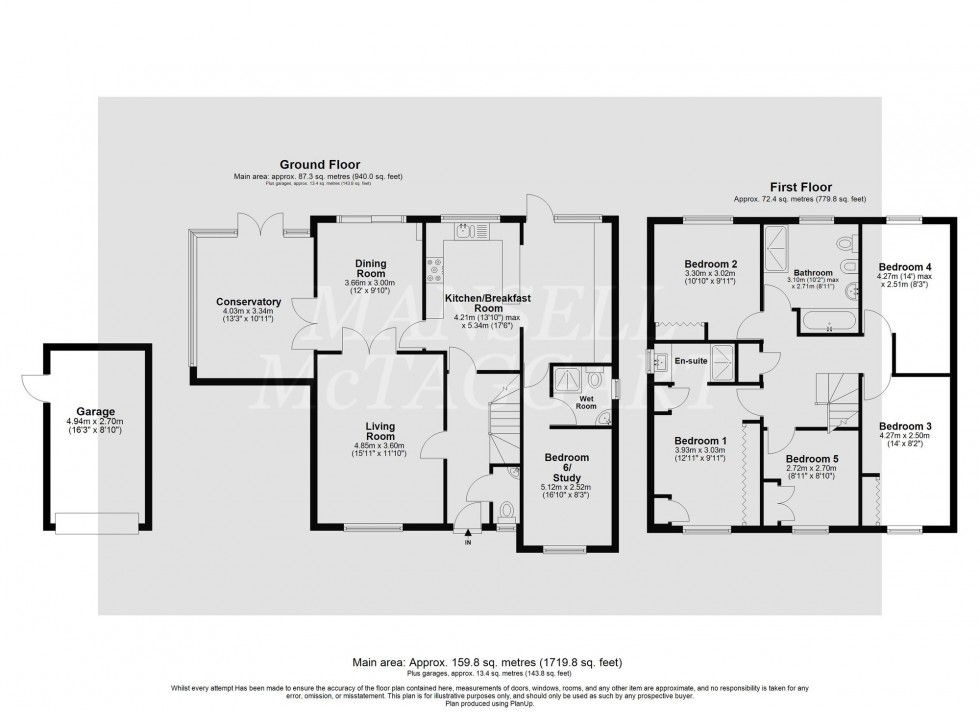6 Bed House Sold STC
Selbourne Close, Crawley, RH10
Guide Price £600,000 (Freehold)
- Extended and well-designed 5/6-bedroom detached family home
- Located on a corner plot in a quiet cul-de-sac
- Entrance hall - Downstairs cloakroom - Light and airy living room
- Separate dining room - Large and bright conservatory
- Kitchen/breakfast room - Downstairs wet room - Bedroom six (currently used as a study/home office)
- Master bedroom with en-suite shower room - Four further well-proportioned bedrooms
- Family bathroom
- Private driveway - Detached garage
- Council Tax Band ‘F’ and EPC ‘C’
- NO ONWARD CHAIN
Guide Price £600,000 - £635,000 -
An extended and well-designed 5/6 bedroom detached family home located within a peaceful cul-de-sac on the highly regarded eastern side of Crawley town centre. Offered to the market with no onward chain, this spacious property is ideal for families seeking flexible living space in a desirable residential area.
The property is accessed via a private driveway, providing off-road parking for three vehicles and offering access to a single detached garage. The garage features a roller door, lighting, power, and a side access door. A welcoming entrance porch leads into the main hallway, which includes a generous under-stairs recess, ideal for storing coats and shoes. A downstairs cloakroom is situated at the front of the home and features a WC, washbasin, and a frosted window for natural light.
To the left of the hallway is a bright and spacious living room, offering ample space for seating and freestanding furniture. Double doors connect the living room to the formal dining room, which can comfortably accommodate an eight-seater table—ideal for family gatherings with sliding doors lead out to the patio. At the rear, a part-brick UPVC conservatory overlooks the side and front gardens, opening out onto a patio to provide an inviting space for year-round use.
The kitchen/breakfast room is generously sized and positioned at the rear of the property, with views over the garden and direct access to the patio area. It features a comprehensive range of wall and base units with work surfaces over, an integrated electric oven, microwave, gas hob with cooker hood, and space for a washing machine, dishwasher, and fridge/freezer. A breakfast bar provides casual seating for three, with additional space for a breakfast table.
Also on the ground floor is a convenient downstairs wet room with a WC, located within a hallway leading to bedroom six, which is currently used as a study. This flexible space is ideal for home working, guests, or multi-generational living.
Stairs from the entrance hall lead to a spacious first-floor landing with loft access and an airing cupboard. The master bedroom is a generous double, featuring Sharps fitted wardrobes with shelving and hanging space, including his-and-hers wardrobes flanking the bed. The en-suite shower room features a double shower cubicle, a wash-hand basin with storage below, tiled walls, and a frosted window to one side.
There are three additional double bedrooms and one single bedroom, all well-proportioned and suited to family needs. A white five-piece suite in the family bathroom serves these rooms.
Externally, the landscaped rear garden wraps around two sides of the property and is accessed via a side gate. It features paved patio areas ideal for outdoor dining, with the remainder laid to lawn, bordered by mature shrubs and flower beds. A footpath leads to a secluded terrace area, and the entire garden is enclosed by tall hedging, providing excellent privacy.
This superb family home combines space, flexibility, and a prime location, making it a must-see for buyers looking for a move-in-ready property with room to grow.
Location Summary
The property is situated on the eastern side of Crawley town centre and is within a short walk of a convenience store and a short drive to Crawley town centre with its excellent selection of shops, inns, recreation facilities, schools and railway stations. Three Bridges mainline railway station with fast and frequent services to London and the South Coast is within a 25 minute walk. Gatwick Airport and the M23 (Junction 10A) are also within easy reach.
Council Tax Band: F
Nearest Stations
- Three Bridges - 1.19miles
- Gatwick Airport - 1.82miles
- Gatwick South Terminal Shuttle Station - 1.87miles
- Crawley - 2.18miles
- Gatwick North Terminal Shuttle Station - 2.39miles
Location
Floorplans

