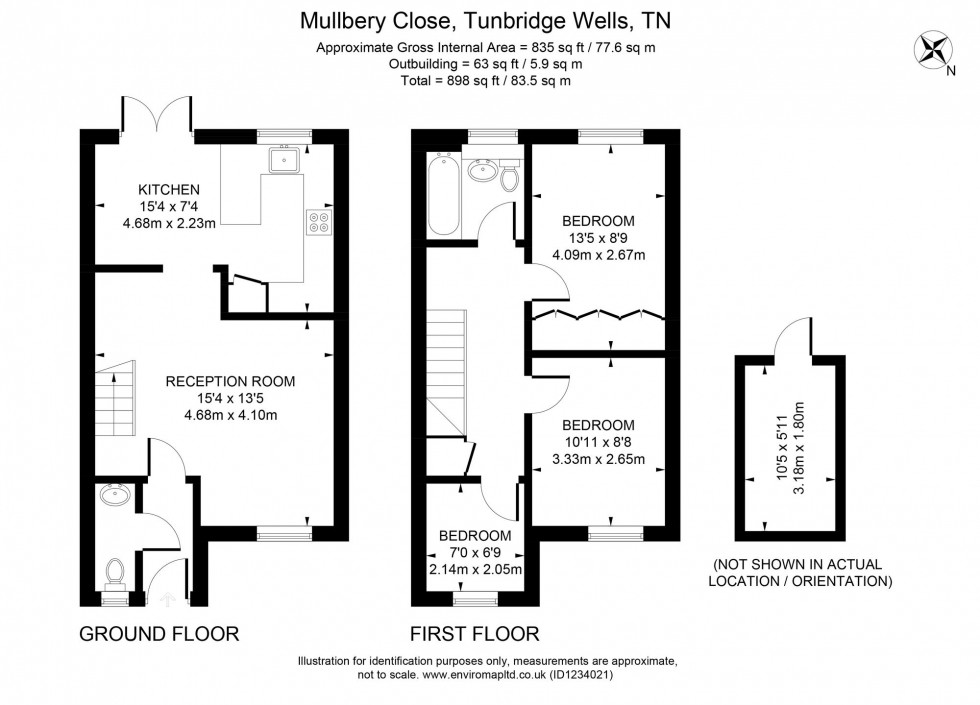3 Bed House Under Offer
Mulberry Close, Tunbridge Wells, TN4
In Excess of £400,000 (Freehold)
- Spacious 3 bedroom semi detached home located in a quiet cul-de-sac close to High Brooms railway station and open countryside
- Offered for sale with no on-going chain and and recently redecorated throughout
- Modern re-fitted kitchen/dining room with integrated appliances and glazed door opening to the gardens
- Off street parking for two vehicles
- 3 good sized bedrooms
- UPVC double glazed windows and gas fired central heating
- Fully enclosed, south west facing rear garden
- Short walk of both primary school and boys and girl grammar schools
A modern and extremely spacious three bedroom semi-detached home with fully enclosed south west facing gardens located in a quiet cul-de-sac offering convenient access to a main line railway station and within a ‘stone’s throw’ of the neighbouring woodland and open countryside. This spacious home is offered for sale with no ongoing chain with generously proportioned accommodation which comprises in brief on the ground floor, a covered entrance, an entrance hall, a cloakroom, a fine and generous size sitting room and a stunning open plan and refitted with built-in dishwasher, double ovens, hob and fridge/freezer. From the sitting room, a staircase rises to the first floor landing, three generous size bedrooms (bedroom one with extensive built-in wardrobes) and a family bathroom. Outside, there are two parking bays positioned to the front of the house, an attractive and fully enclosed rear garden with a decked patio immediately adjoining the rear of the property the remainder laid to lawn flanked by extensively stocked shrub beds. EPC Band C. Council Tax Band C.
The living accommodation with approximate room measurements comprise:
COVERED ENTRANCE: outside courtesy light, UPVC front door with opaque double glazed insert into; ENTRANCE HALL: radiator, glazed internal door into SITTING ROOM: UPVC double glazed window overlooking the front of the property enjoying a pleasant open outlook, staircase rising to the first floor landing, coved ceiling.
CLOAKROOM: comprising low level WC, pedestal washbasin, part tiled walls, opaque UPVC double glazed window to front.
KITCHEN/BREAKFAST ROOM: a fine open plan room, refitted with a range of units to eye and base level and comprising one and a half bowl single drainer stainless steel sink unit with mixer tap, cupboard and concealed Neff dishwasher beneath. Adjoining granite effect work surfaces, inset four ring Neff electric hob with stainless steel extractor canopy over and deep pan drawers beneath, built-in Neff stainless steel double ovens with cupboards above and below, integrated tall standing fridge/freezer, cupboard housing gas fired boiler, UPVC double glazed window overlooking the rear gardens, UPVC double glazed double doors with adjacent floor to ceiling side panel opening to the rear patio and garden, recessed spotlighting.
From the sitting room, a staircase rises to the FIRST FLOOR LANDING: hatch giving access to loft space, airing cupboard with slatted shelving over.
BEDROOM 1: UPVC double glazed window overlooking the front of the property, radiator.
BEDROOM 2: UPVC double glazed window overlooking the rear gardens, radiator, extensive range of built-in wardrobes.
BEDROOM 3: UPVC double glazed window overlooking the front of the property, radiator.
FAMILY BATHROOM: fitted with a white suite and comprising enclosed bath, chrome mixer tap, wall mounted chrome shower unit, glazed shower screen and fully tiled surround, low level WC, washbasin, opaque UPVC double glazed window to rear, heated chrome ladder style towel rail.
OUTSIDE
REAR GARDENS
A decked rear patio immediately adjoins the property beyond which is an area of lawn flanked by thick natural hedging. The gardens are enclosed by close board fencing.
To the front of the property there are TWO PARKING BAYS with a paved hardstanding adjoining the front of the property.
Location Summary
Located on the popular north-eastern side of Tunbridge Wells, the property is within ¾ of a mile of High Brooms mainline railway station and close to the retails parks where you will find gym, cinema, numerous retail outlet, and fast food restaurants. Within a short stroll is Barnetts Wood Local Natural Reserve which provides swift access to the High Weald area of open countryside. The diverse twelve hectare site has walks amongst ancient woodland, flower rich meadows, hedges and ponds. There is an excellent range of schooling within easy reach including St. Matthews High Brooms (0.6 miles), Skinners Kent Primary School (0.8 miles), St Augustine’s RC Primary School and St. John’s Primary School both 1 mile distant. Secondary schools including Tunbridge Wells Boys Grammar School (1.2 miles), and Tunbridge Wells Girls Grammar (1.6 miles). High Brooms Railway Station provides fast and frequent services into London Bridge, Cannon Street and Charing Cross in under one hour. By road, the A21 is easily accessible linking North to the M25 for the national motorway network, Channel Tunnel and Gatwick and Heathrow Airports.
Council Tax Band: C
Nearest Stations
- High Brooms - 0.48miles
- Tunbridge Wells - 1.94miles
- Tonbridge - 2.48miles
- Tunbridge Wells West (Spa Valley Railway) - 2.54miles
- High Rocks (Spa Valley Railway) - 3.36miles
Location
Floorplans

