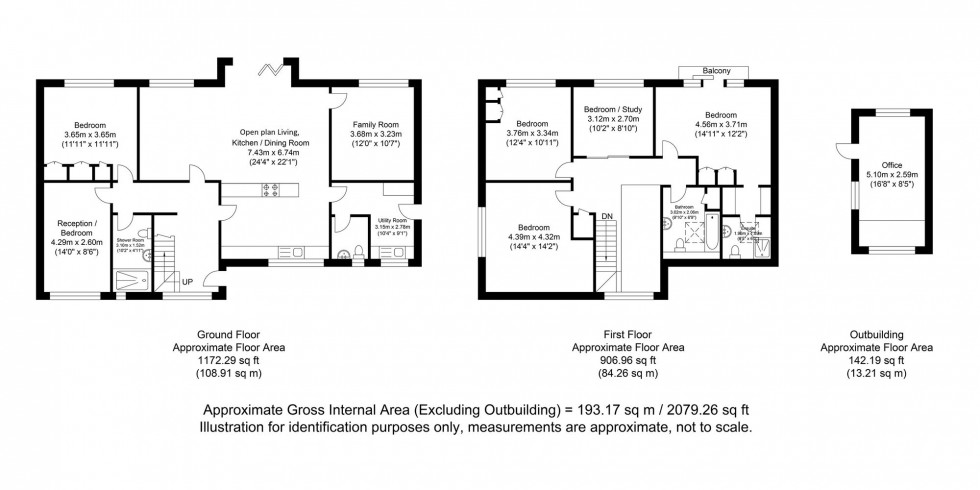5 Bed Detached House For Sale
Gundreda Road, Lewes, BN7
£1,850,000 (Freehold)
- STUNNING ARCHITECT DESIGNED DETACHED HOME
- PHENOMENAL PANORAMIC VIEWS
- 5/6 DOUBLE BEDROOMS
- OPEN PLAN LIVING / KITCHEN/ DINING ROOM
- FAMILY ROOM
- OFF STREET PARKING
- GENEROUSLY SIZED, SUNNY GARDEN
- FURTHER RECEPTION ROOM
- PRINCIPAL BEDROOM WITH ENSUITE AND DRESSING AREA
- DETACHED HOME OFFICE
A generously proportioned and individually designed home, located in the ever popular and sought after Wallands area of Lewes.
The property has been developed to a high standard, boasting many architectural features such as vaulted ceilings and feature windows making the most of the exceptional views.
The layout has been cleverly thought through to create an impressive open plan Living Kitchen Dining Room which opens onto a paved terrace outside. There is a further more cosy Family Room and two Ground Floor Bedrooms and Modern Shower Room.
Upstairs there are 4 sizable Bedrooms each with stunning far reaching views which extend as far as the Ashdown Forest. There is a modern Family Bathroom and an enviable Dressing Room, EnSuite Shower Room and Juliet Balcony to the principal bedroom.
The gardens are a great asset to the property and wrap around the property to all sides. The gardens enjoy the truly panoramic views and feature a brick built Home Office and Off Street Parking for two vehicles.
Viewings Highly Recommended.
Approach – Path leads down from the drive to the front door.
Entrance Hall – Impressive Entrance Hall with double height ceiling with feature windows to the front filling to room with an abundance of natural light. Stairs with glass balustrade lead to the first floor Galleried Landing. Modern oak paneled doors to principal rooms.
Open Plan Living Kitchen Dining Room -
Kitchen – Contemporary kitchen finished in a soft dove grey and complimented by quartz worksurfaces. The kitchen comprises of a range of soft close cupboards and drawers. Door to Utility Room and Open plan to;
Living Room/Dining Room – Measuring an enviable 24’4 x 22’1. Tri-Fold doors open onto a paved terrace and provide a magnificent far-reaching view across the South Downs and Ashdown Forest in the distance.
Family Room – Magnificent views spanning across the South Downs and Ashdown Forest.
Utility Room – Fitted kitchen cupboards, window to the front and door the garden and drive. Door to;
Ground Floor Cloakroom – Modern white suite comprising of wc and wash hand basin.
Ground Floor Shower Room – Modern shower room comprising of walk in shower enclosure with fixed glass screen and rainfall shower head. Wc and wash hand basin. Tiled floor and window to front.
Ground Floor Bedroom – A generous double bedroom with window to the rear making the most of the views which stretch as far as the Ashdown Forest.
Ground Floor Bedroom/Reception Room – Another double bedroom or further Reception Room with views over the garden the front.
First Floor Landing – Impressive Galleried Landing with glass balustrade over stairs, feature windows to the front. Oak paneled doors to principal rooms. Linen cupboard. Pocket doors open to reveal;
Bedroom 4 / Study – Glorious panoramic view which extend to the South Downs and Ashdown Forest. Vaulted ceiling.
Bedroom 3 – A generous double bedroom with vaulted ceiling and elevated views over the garden.
Bedroom 2 – Another generously sized double bedroom with vaulted ceiling, fitted wardrobes and magnificent panoramic views over the South Downs and Ashdown Forest.
Bedroom 1 – Floor to ceiling windows and door opens to a Juliet Balcony with magnificent panoramic views over the South Downs and Ashdown Forest. The bedroom features a vaulted ceiling, fitted wardrobes and opening to Dressing Area.
Dressing Area –Ffitted shelves and hanging rails. Door to;
EnSuite Shower Room – Contemporary shower room with vaulted ceiling and roof window. Generously sized shower enclosure with fixed glass screen and door, rainfall shower head. Wc wand wash hand basin. Tiled floor.
Family Bathroom – A beautiful bathroom suite comprising of a bath with shower over and glass screen door. Wc and wash hand basin. The bathroom is accented by modern midnight blues and complimented by brushed brass fittings and a decorative floor.
Detached Studio – The former garage has been developed into a triple aspect garden studio suitable for use as a home office or studio space.
Drive – Providing Off Street Parking for 2 vehicles.
Garden – Landscaped gardens which wrap around the property and enjoy far reaching views. The garden is mostly laid to lawn and features a paved terrace adjacent to the main reception. A further patio makes the most of the evening sun. The garden is noticeable private and boasts a kitchen garden complete with raised beds and greenhouse.
Gundreda Road is located in the highly desirable and sought after Wallands area of Lewes. Wide tree lined streets, and generous gardens makes the area popular with families along with access to public parks and recreation fields. The area benefits from a local convenience shop at Leicester Road and access to the South Downs can be found a very short walk away via Gundreda Road and Hill Road.
Lewes High Street offers many individual shops, restaurants, cafes and public houses, together with local outdoor swimming pool, leisure centre, and The Depot Cinema. Lewes has a Mainline Railway Station with regular services to London and Brighton and Gatwick.
Highly regarded primary schools are also an easy walk as are Priory Secondary School, Sussex Downs College, and Lewes Old Grammar School.
Title – Freehold
Solar PV – Double Glazing – Modern Gas Central Heating
EPC rating – C
Council tax band – E
Nearest Stations
- Lewes - 0.91miles
- Cooksbridge - 1.72miles
- Glynde - 3.53miles
- Southease - Piddinghoe Road - 3.55miles
- Southease - 3.64miles
Location
Floorplans

