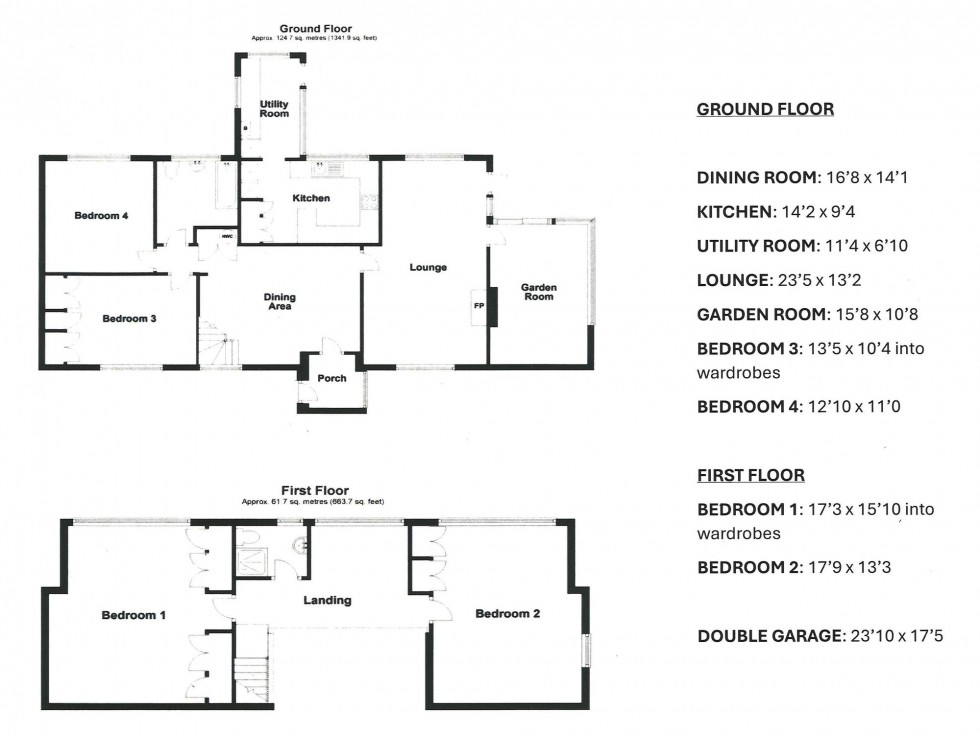4 Bed House For Sale
High Street, Ardingly, RH17
Guide Price £895,000 (Freehold)
- A spacious 4 Double Bedroom, 3 Reception Room, 2 Shower Room detached chalet property + generous 1 Acre Plot situated in the heart of popular Mid-Sussex village
- The property offers highly flexible 2,000 sq ft accommodation + scope for extension / alteration (STPP)
- Central village location walking distance to the local Primary School, Ardingly College, Recreation Ground, South of England Showground + Reservoir and countryside walks
- Family Dining Room with high vaulted ceiling
- Triple aspect Sitting Room + feature open fire + adjoining Garden Room / Play Room / Gym
- 2 Ground Floor Double Bedrooms + re-fitted white Shower Room
- Spacious First Floor Landing + stunning rear views over the gardens - ideal Sitting / Study Area
- 2 First Floor Double Bedrooms + separate Shower Room
- Private Driveway for several vehicles + attached Double Garage + mature Rear Garden + Swimming Pool
- Beautiful wood block flooring + gas fired central heating + double glazed windows + EPC Rating: E and Council Tax Band: G
*PLEASE WATCH VIEWING VIDEO*
A spacious 4 Double Bedroom, 3 Reception Room, 2 Shower Room detached chalet property + generous plot (circa 1 Acre) situated in the heart of popular Mid-Sussex village. The property offers highly flexible 2,000 sq ft accommodation plus scope for extension / alteration (STPP).
Central village location walking distance to the Primary School, Ardingly College, Recreation Ground, South of England Showground, Reservoir and countryside.
Entrance Lobby inner door into the Family Dining Room high vaulted ceiling, stairs to first floor and airing cupboard. Kitchen fitted range of units and appliances, small breakfast bar and adjoining Utility Room space and plumbing for appliances and door to garden. Triple aspect Sitting Room with feature open fire adjoining Garden Room / Play Room / Gym. 2 Ground Floor Double Bedrooms. Re-fitted white Shower Room.
First Floor - Landing with stunning rear views over the gardens - ideal Sitting / Study Area plus 2 Double Bedrooms and separate white Shower Room.
Benefits include beautiful wood block flooring, gas fired central heating to radiators and double glazed windows.
Outside - Private Driveway for several vehicles, attached Double Garage electric door, power, lighting and rear door. Mature Rear Gardens full width paved patio, rolling lawns and Swimming Pool.
Location Summary
LOCATION - The property is situated on the northern end of Ardingly village High Street in the High Weald area of outstanding natural beauty, close to the Gardener's Arms public house and is within walking distance of the village High Street including the general store, Fellows Bakery and further public house. The renowned and picturesque 180 acre Ardingly Reservoir is within 2 miles and offers many water sports activities, pleasant walks around its perimeter.
SCHOOLS - St Peter's CE Primary School (1.2 miles), Oathall Community College in Lindfield (4.2 miles). The local area is also well served by several independent schools including: Great Walstead (4.5 miles) and Ardingly College (1.6 miles).
STATION - Haywards Heath mainline railway station (4.3 miles) provides fast and regular services to London (Victoria/London Bridge 47 mins), Gatwick Airport 15 mins and the South Coast (Brighton 20 mins).
Council Tax Band: G
Nearest Stations
- Horsted Keynes (Bluebell Railway) - 1.58miles
- Balcombe - 2.50miles
- Haywards Heath - 3.43miles
- Kingscote (Bluebell Railway) - 3.74miles
- Sheffield Park (Bluebell Railway) - 5.18miles
Location
Floorplans

