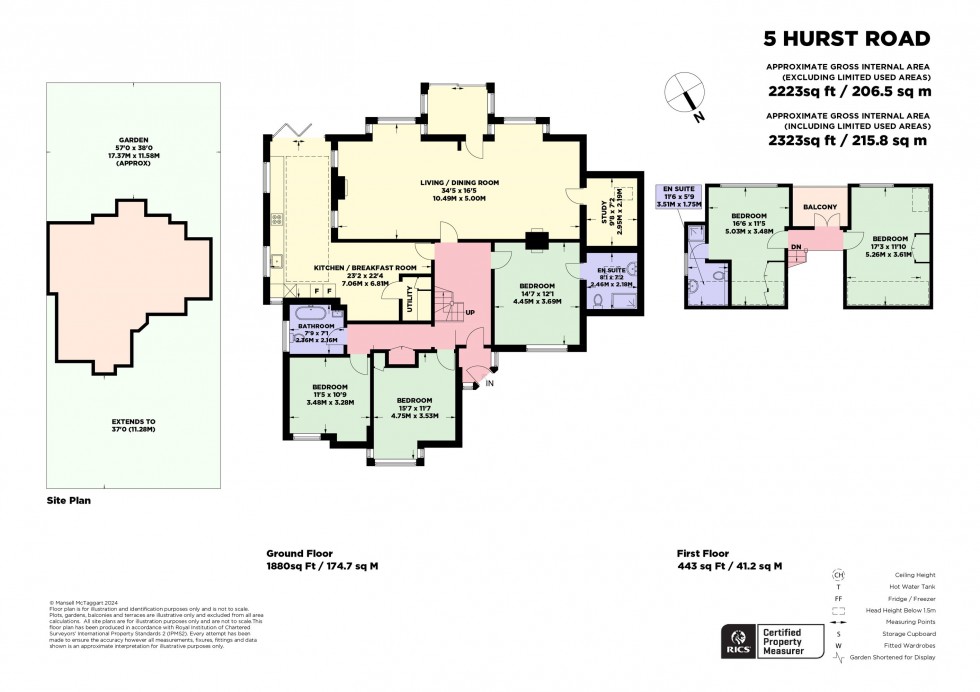5 Bed Detached House Sold STC
Hurst Road, Hassocks, BN6
None £975,000 (Freehold)
- Spacious detached family house with five double bedrooms plus a study
- Large 34’5 x 16’6 living room with two fireplaces
- Fully tiled family bathroom with contemporary white suite
- Master bedroom with en-suite shower room/wc
- Galleried first floor landing with adjoining South facing balcony
- Driveway – Front garden - 45’ x 60’ South facing enclosed & secluded rear garden
- Council tax band G – Energy performance rating D
- Enlarged ‘L’ shaped kitchen/dining room with large roof lantern and bi-fold doors plus utility room
- Solar water heating panels on rear roof
- Two first floor bedrooms, one with en-suite shower room/wc
Set up from the road and secluded by a mature hedgerow sits this sizeable and versatile detached chalet style family home. With five double bedrooms, two en-suite shower rooms and a re-fitted fully tiled family bathroom, plus a re-fitted and enlarged kitchen/dining room, utility room, study, and a large 34’5 x 16’6 living room that enjoys a favoured Southerly aspect we truly believe this to be an excellent home environment to raise children.
An entrance porch with quarry tiled step leads into the spacious hallway with a staircase rising to the first floor and a galleried first floor landing over.
The newly installed Kitchen/dining room/utility room is ‘L’ shaped, re-fitted with two ‘AEG’ ovens (Pyrolytic) touch control, ‘AEG’ full height fridge, ‘AEG’ full height freezer, ‘AEG’ induction hob (5 burner) with extractor fan, integrated ‘Bosch’ dishwasher, integrated bin/recycling bin, composite white sink, ‘Quooker’ hot water tap with cold water filter, Quartz carrara marble worktop and upstand. The utility area has space for a washing machine and dryer. It must be noted that a new ‘Vaillant’ central heating boiler was installed in 2022.
The dining area has a tall floor to ceiling window to the front elevation with a large long glazed roof lantern that ensures maximum light into this room. The bi-fold doors open on to the decking area (perfect for BBQ’s and seating) and the rear garden. The sizeable living room has an outlook over the rear gardens (South) with two fireplaces, a door to the study/home office and a door to an ante room with patio doors out to the rear gardens, our clients currently utilise this ante room as a boot room. The study has a vaulted ceiling with velux window affording natural light.
The master bedroom on the ground floor has a pretty period fireplace, exposed floorboards and a window to the front elevation. There is a newly refurnished en-suite shower room with a white fitted suite that includes an oversized shower cubicle. Similar to the study, this room has a vaulted ceiling and velux window for natural light and ventilation. An inner hallway access two further ground floor double bedrooms and the re-fitted family bathroom again with a contemporary white suite.
On the first floor the landing is galleried over the hall below, has doors to both bedrooms on this floor and has double doors out to a South facing balcony. The fourth bedroom has built in shelving with an ornate radiator cover and a door to its own en-suite shower room fitted with a new shower/tiles/tray and doors. The fifth bedroom is also double and includes a built in desk and storage solution.
Outside, a private blocked paved driveway sweeps up from the road to an area of car parking/hardstanding, there is a lawned front garden with a mature hedgerow screening the property from the road. The rear garden is South facing, fully enclosed with a level area of lawn and a coloured paved stone patio that adjoins the house. There is a large storage shed to rear garden and small shed.
Location Summary
LOCATION
Situated on the Hurst Road along from the Stonepound Crossroads, close to open countryside and within easy walking distance of Hassocks mainline railway station. Hassocks Village Centre is close by providing a comprehensive range of facilities including shops, boutiques, post office, supermarket, cafes and restaurants. The property is ideally situated for Hurstpierpoint College as well as other local nursery, primary and secondary schools.
STATION
Within half a mile of Hassocks mainline railway station providing fast and frequent services to London (Victoria/London Bridge 55 minutes), Gatwick International Airport and the South Coast (Brighton 10 minutes).
BY ROAD
Access to the major surrounding areas and motorway network can be found approximately two miles to the South at Pyecombe.
DIRECTIONS
From our office proceed West on Keymer Road under the railway bridge to Stonepound Crossroads, straight over into Hurst Road, the property can be found on the left hand side.
Council Tax Band: G
Nearest Stations
- Hassocks - 0.35miles
- Burgess Hill - 2.33miles
- Wivelsfield - 3.11miles
- Plumpton - 4.10miles
- Falmer - 5.19miles
Location
Floorplans

