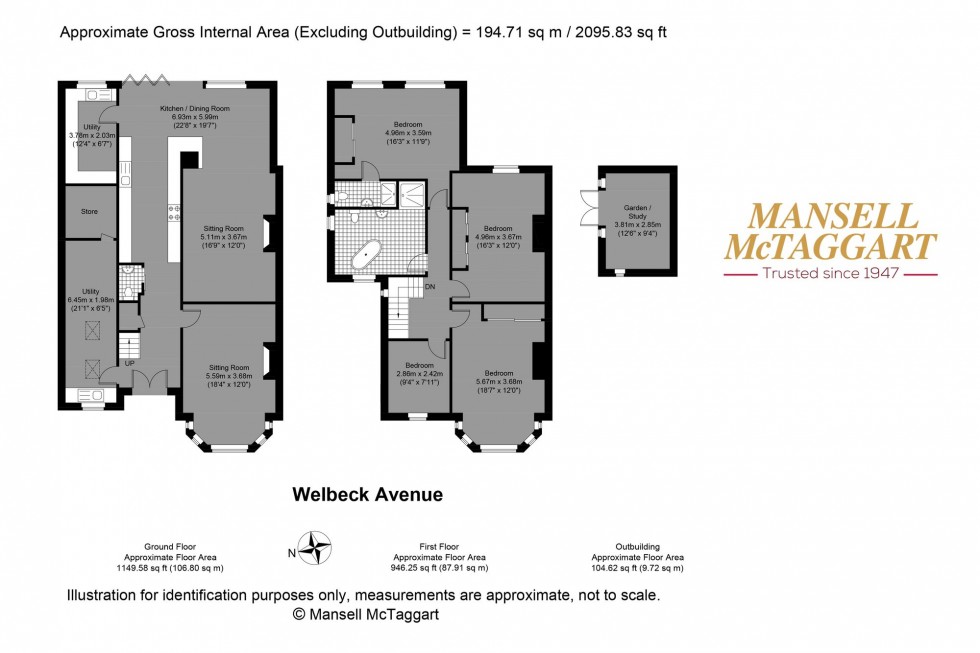4 Bed House For Sale
Welbeck Avenue, Hove, BN3
Guide Price £1,300,000 (Freehold)
- Semi Detached Family Home
- Four Generously Sized Bedrooms With Storage
- Extended To The Side And Rear – Offering Over 2,095 Sq Ft Of Versatile Living Space
- Driveway For Multiple Vehicles
- Open-Plan Kitchen/Living Area
- Detached Garden Studio/Outhouse – Ideal As A Home Office Or Creative Space
- Highly Sough After Location Just A Stones Throw From Hove Seafront
- Contemporary Family Bathroom, With Freestanding Bathtub
- Well Presented Throughout
- Exclusive Mansell McTaggart
GUIDE PRICE £1,300,000 - £1,400,000
Situated on the highly sought-after Welbeck Avenue, just a short walk from Hove seafront, this beautifully extended four-bedroom semi-detached home offers over 2,095 sq ft of stylish and versatile living space. Carefully renovated and thoughtfully extended, it perfectly combines elegant period features with contemporary design.
The ground floor is flooded with natural light and features wood flooring throughout the main living areas. At the front, a bay-fronted reception room with a gas-fired feature fireplace provides a cosy retreat. To the rear, a spectacular open-plan kitchen, dining and living area forms the heart of the home, complete with a glass roof, bi-fold doors opening to the landscaped garden, and a sleek, modern kitchen fitted with integrated induction appliances and a Quooker boiling water tap. The second reception room at the rear boasts an open fire, offering a warm and inviting setting for family living.
Finished in Farrow & Ball paint throughout, the home exudes high-end quality. A utility room is conveniently located off the kitchen, complete with built-in appliances including a wine fridge. A large home office with a kitchenette and rear storage provides exceptional flexibility—ideal as a workspace, playroom, gym, or even a ground floor bedroom, with the area designed to allow for conversion.
Upstairs, there are three generously sized double bedrooms and a single bedroom, all featuring fitted wardrobes and finished to an excellent standard. The rear bedroom benefits from an en suite, while the family bathroom offers a touch of luxury with a freestanding bath and separate walk-in shower. The upper level features wooden flooring throughout, and a loft space ready for conversion, with previously prepared plans available.
The landscaped rear garden is a true highlight, complete with an outside studio—fully equipped with power and a hardwired network connection, making it ideal for those working from home or needing a peaceful creative retreat. To the front, a private driveway provides valuable off-street parking, a rare bonus for such a prime location.
Located moments from the seafront and close to well-regarded schools, parks, and Hove’s vibrant mix of shops, cafes, and transport links, this impressive home offers the perfect blend of space, style, and coastal living.
Council Tax Band: F
Nearest Stations
- Aldrington - 0.66miles
- Portslade - 0.71miles
- Hove - 1.08miles
- Fishersgate - 1.21miles
- Southwick - 1.89miles
Location
Floorplans

