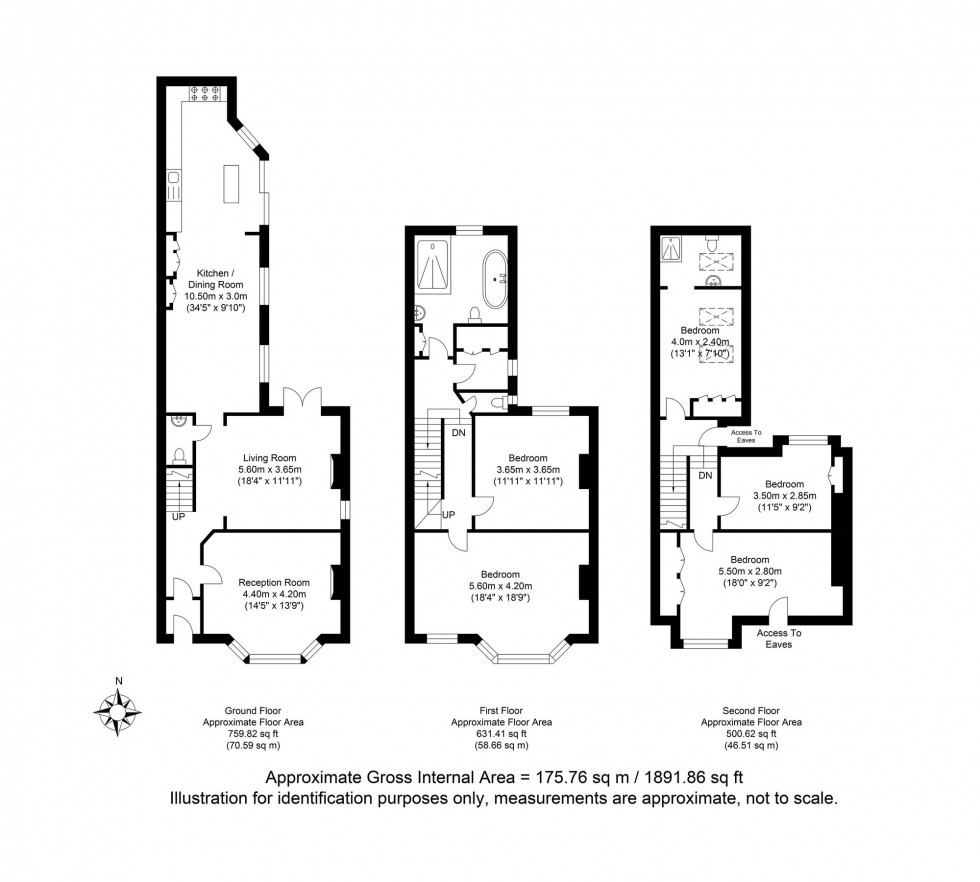5 Bed Semi-Detached House For Sale
Western Road, Lewes, BN7
Guide Price £900,000 (Freehold)
- STUNNING "EDWARDIAN" HOME
- 5 BEDROOMS
- 3 RECEPTION ROOMS
- 2 BATHROOMS
- INTERIOR DESIGNED
- HAND BUILT "WOODWORKS" KITCHEN
- WALNUT FLOORING
- GROUND FLOOR W.C.
- ENCLOSED GARDEN
- VIEWING RECOMMENDED
A great opportunity to purchase a stunning interior designed Edwardian 5 bedroom, 3 reception room semi-detached family home. This imposing property is situated on the west side of Lewes within easy reach of the town centre and occupies a generous elevated plot with a delightful enclosed garden with rear access.
ACCOMMODATION
Entrance Lobby- Front door and door to-
Entrance Hall- Stairs to first floor, walnut flooring.
Cloakroom/W.C.- Fitted white suite comprising low level w.c., matching wash hand basin with chromed mixer tap, tiled walls.
Sitting Room- A bright room with front aspect sliding sash windows, chimney breast housing raised flame effect fire, picture rail and walnut flooring.
Living Room- A generous dual aspect room with side window overlooking the garden and glazed double doors opening onto the rear patio, chimney breast housing a floating log effect fire, picture rail, walnut flooring.
Kitchen/Dining Room- A simply stunning 34ft room with an expanse of full height windows overlooking the enclosed garden with sliding doors opening direct onto the patio.
The room boasts a high quality “Woodworks” solid wood fitted kitchen with central island and granite worktops. There are a comprehensive range of fitted wall and base units with space for a range style cooker and freestanding American style refrigerator.
There is generous space for a dining table which overlooks the garden with room for a sideboard and the floor is finished with neutral ceramic tiles which compliment perfectly the flooring throughout the remainder of the ground floor.
First Floor Landing- Stairs to top floor, Laundry cupboard and airing cupboard.
Bedroom- A generous and bright double room occupying the full width of the property with front aspect bay window and further sliding sash window, decorative feature fireplace, picture rail.
Bedroom- A good size double room with rear aspect sliding sash window, feature fireplace, picture rail, stripped wood floorboards.
Bathroom- A luxury bathroom fitted with a white suite comprising a double ended roll top bath, double walk-in shower cubicle, wash hand basin set on a vanity unit with mirrored wall, low level w.c., rear aspect window, tiled walls and floor.
W.C.- White low level w.c., side aspect window.
Top Floor Landing- Eaves access.
Bedroom- A pretty bedroom with vaulted ceilings and exposed brick wall, 2x “Velux” windows.
En-Suite Shower- Fitted white suite comprising a corner shower, glass wash hand basin with tiled splash areas, low level w.c., “Velux” window.
Bedroom- A good size double room with front aspect dormer window, built-in cupboards.
Bedroom- rear aspect dormer window, feature fireplace.
OUTSIDE
Garden- A good size enclosed garden extending around the side of the property, mainly laid to lawn with stocked borders, there is a good area of paved patio and rear access.
Western Road is located at the top of Lewes High Street benefitting from easy access to all that Lewes High Street offers but is equally close to the entrance of the South Downs National Park at The Gallops.
Western Road features a parade of local shops and Leicester Road convenience shops is a short walk away.
Baxters Field is a fantastic recreational green space located in nearby Bradford Road with children’s playgrounds found in the neighbouring paddocks.
On street parking is readily available with a parking permit with many paths and twittens linking Western Road to the surrounding adjoining streets. A large car park is also available on St Annes Crescent behind.
Lewes Mainline Railway Station is less than a 15 minute walk away (source Google maps). With services to London, Brighton, and Eastbourne.
Tenure – Freehold
Gas central Heating
EPC Rating – D
Council Tax Band – D
For further enquiries or to arrange a viewing, please contact the office on 01273 407929
Council Tax Band: D
Nearest Stations
- Lewes - 0.63miles
- Cooksbridge - 2.14miles
- Southease - Piddinghoe Road - 3.13miles
- Southease - 3.23miles
- Glynde - 3.31miles
Location
Floorplans

