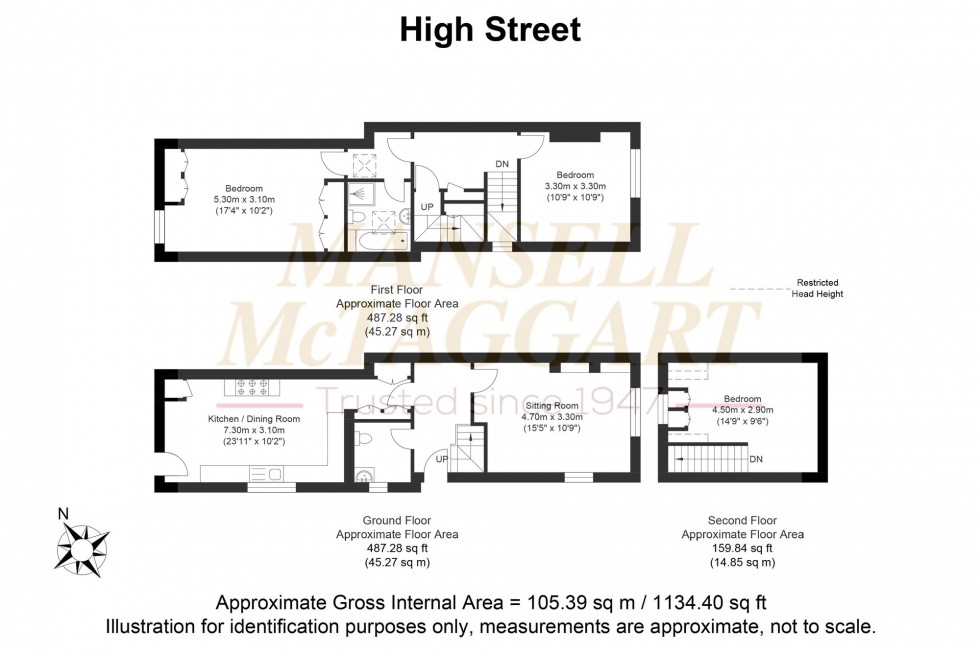3 Bed House Under Offer
High Street, Handcross, RH17
Guide Price £450,000 (Freehold)
- DELIGHTFUL 3-BEDROOM SEMI-DETACHED CHARACTER COTTAGE (1,134 SQ.FT).
- HEART OF VILLAGE LOCATION.
- SITTING ROOM WITH OPEN FIREPLACE.
- GENEROUSLY SIZED KITCHEN/DINING ROOM.
- SPACIOUS GROUND FLOOR CLOAKROOM/WC.
- 2-BEDROOMS TO FIRST FLOOR. BEDROOM THREE TO LOFT.
- PRIVATE OFF-ROAD PARKING FOR 1-VEHICLE TO REAR.
- LONG WEST-FACING REAR GARDEN WITH TIMBER FRAMED GAZEBO.
- NO ONWARD CHAIN.
- EPC RATING: D. COUNCIL TAX BAND: D.
GUIDE PRICE: £450,000 - £475,000. ~ PLEASE SEE VIDEO TOUR PRIOR TO ARRANGING.
A characterful and deceptively spacious 3-BEDROOM, SEMI-DETACHED, SUSSEX-STYLE COTTAGE (1,134 sq.ft.), once belonging to the local Parish and situated on the village High Street, highly convenient for local shops and a short walk of the village primary school as well as the independent Handcross Park School. The National Trust’s Nymans Gardens & local Rec/park is under a 5-minute walk in addition to the local pub and the newly opened Tamasha Indian Restaurant. The property, set within the High Weald Area of Outstanding Natural Beauty, is ARRANGED OVER 3-FLOORS and benefits from ALLOCATED PRIVATE PARKING to the rear, a WEST-FACING LOW-MAINTENANCE COTTAGE-STYLE REAR GARDEN whilst being offered for sale with NO ONWARD CHAIN.
The accommodation in brief comprises: ENTRANCE DOOR via side access into RECEPTION HALL with a spacious and stylish CLOAKROOM/WC off equipped with modern white sanitaryware. To the front, a cosy SITTING ROOM features a delightful open fireplace inset to chimney breast along with beautiful replacement solid wood-block parquet flooring. The well-appointed KITCHEN/DINING ROOM with rear aspect and door to garden, provides ample built-in storage/larder cupboards as well as fitted wall and base units incorporating a double Butler-style sink with integral appliances to include an undercounter fridge and separate freezer, drinks/wine cooler, dishwasher and washing machine. Further is a Rangemaster cooker.
To the FIRST FLOOR are TWO BEDROOMS. BEDROOM ONE, to the rear, is a large room with fitted wardrobe cupboards and a bespoke full-height eaves-style window lending to garden views. BEDROOM TWO, to the front, is a well-proportioned double. Midway is a bright and airy FAMILY BATHROOM with shower enclosure, bathtub, WC, basin and Velux roof window. From the landing a further STAIRCASE RISES TO BEDROOM 3, a spacious room within the loft space where a Dormer window, fitted cupboards and eaves storage feature.
OUTSIDE: To the front is a gated entrance into an attractively paved front garden displaying a variety of plants and shrubs. Additionally, is a timber GARDEN STORE and LOG STORE. Continuing alongside is a wide pathway with further gate into the pretty COTTAGE-STYLE REAR GARDEN. A fabulous and substantial COVERED GAZEBO, installed by the current owners, is positioned to the rear of the garden and creates an ALL-YEAR-ROUND OUTDOOR SPACE with an area ideal for an outdoor kitchen and BBQ. The remainder of garden is beautifully paved and abundantly stocked with plants and shrubs, particularly rose, in raised brick planters whilst benefiting from a WEST-FACING aspect perfect for sitting out in the evening sun. To the far end of the garden is a timber gate providing access to the ALLOCATED PARKING SPACE which also allows quick and easy walking access to the Parish Hall, playing fields and playground just north of the property.
Further benefits include: majority uPVC replacement cottage-style windows, re-fitted parquet flooring to sitting room, mains gas central heating to radiators and hot water, newly re-fitted carpet to landing and stairs to 2nd floor, timber-framed outdoor gazebo with decked flooring built just 3-years ago.
NO ONWARD CHAIN.
Location Summary
Green Cottage is situated on the High Street which offers a selection of shops, post office, church, doctors’ surgery, a public house and newly opened Indian Restaurant in the former Royal Oak Inn. Handcross has numerous leisure groups, sports clubs and The National Trust Nyman’s Gardens whilst surrounded by open countryside and interspersed with footpaths and bridleways linking with neighbouring districts and villages including The Hyde Estate.
Balcombe Village lies within 3.5 miles with its mainline railway station whilst the A23 runs close-by providing swift access to the coast, Crawley, Gatwick Airport and the entire motorway network. The nearby towns of Crawley, Horsham and Haywards Heath all offer a more extensive range of shops and facilities, all of which have mainline railway stations with fast services from Haywards Heath or Three Bridges linking with the south coast and London.
Council Tax Band: D
Nearest Stations
- Balcombe - 2.70miles
- Faygate - 3.92miles
- Crawley - 3.94miles
- Ifield - 4.19miles
- Three Bridges - 4.54miles
Location
Floorplans

