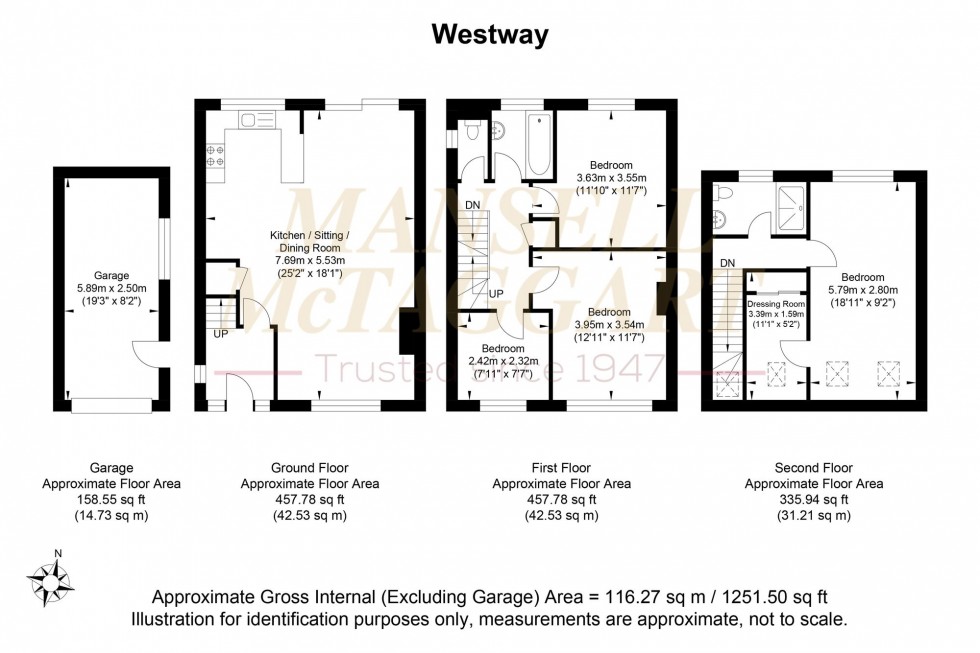4 Bed House For Sale
Westway, Copthorne, RH10
In Excess of £475,000 (Freehold)
- 4-bedroom family home
- Master suite with en-suite and walk in wardrobe
- Low maintenance garden with side and garage access
- Allocated parking space in front of property
- Open plan modern living
- Popular village location
- Garage with additional parking space to the front
- 100% mortgage may be available – speak to our recommended Finance Planning Mortgage Adviser to check eligibility
- Council Tax Band 'E' and EPC 'D'
Presented by Mansell McTaggart, we are delighted to offer this beautifully presented four-bedroom semi-detached family home, ideally situated in the sought-after village of Copthorne. Boasting a high-specification finish throughout, this spacious property features a luxurious master suite with en-suite and walk-in dressing room.
Upon entering, you're welcomed into a bright and spacious open-plan living, kitchen, and dining area—perfect for modern family life and entertaining. The recently renovated kitchen offers ample cupboard and worktop space, complete with a stylish peninsula for food preparation. There's plenty of room for a large dining table adjacent to the sliding doors that open out to the rear garden. The living area, located at the front of the home, provides a cosy yet spacious setting for relaxation, comfortably accommodating two sofas and a media unit.
Upstairs, the first-floor hosts three well-proportioned bedrooms and a modern family bathroom, with a separate WC for added convenience. Two of the bedrooms are generous doubles, one overlooking the garden and the other facing the front of the property. The fourth bedroom, currently used as a home office, offers flexibility as a nursery, guest room, or study—ideal for those working from home.
The top floor is dedicated to the stunning master suite, a thoughtfully designed loft conversion. This private retreat includes a comfortable double bedroom with Velux windows for added natural light, a contemporary shower room with WC and wash basin, and a spacious walk-in dressing room—perfect for additional storage while keeping the bedroom uncluttered.
Outside, the property offers a front garden mainly laid to lawn and driveway parking for one car, with additional parking available in front of the garage. The private, enclosed rear garden features a patio area and lawn—ideal for family relaxation or entertaining during the warmer months.
This fantastic home is perfect for growing families or professionals seeking generous living space with modern comforts in a desirable village location. Early viewing is highly recommended—contact us today to arrange your appointment.
Location Summary
Copthorne Village is situated on the eastern side of Crawley, close to open countryside and within a short walking distance of the local village facilities which include public houses, a convenience store, post office and an excellent local school. There is a sports club close by and nearby Crawley town provides more comprehensive shopping and recreation facilities. Three Bridges mainline railway station providing fast and frequent services to London (approx 35 minutes) and Brighton (approx 30 minutes) is within a short drive. Gatwick Airport and access to the M23 are also within easy reach.
Council Tax Band: E
Nearest Stations
- Gatwick Airport - 1.96miles
- Gatwick South Terminal Shuttle Station - 2.02miles
- Three Bridges - 2.11miles
- Horley - 2.59miles
- Gatwick North Terminal Shuttle Station - 2.68miles
Location
Floorplans

