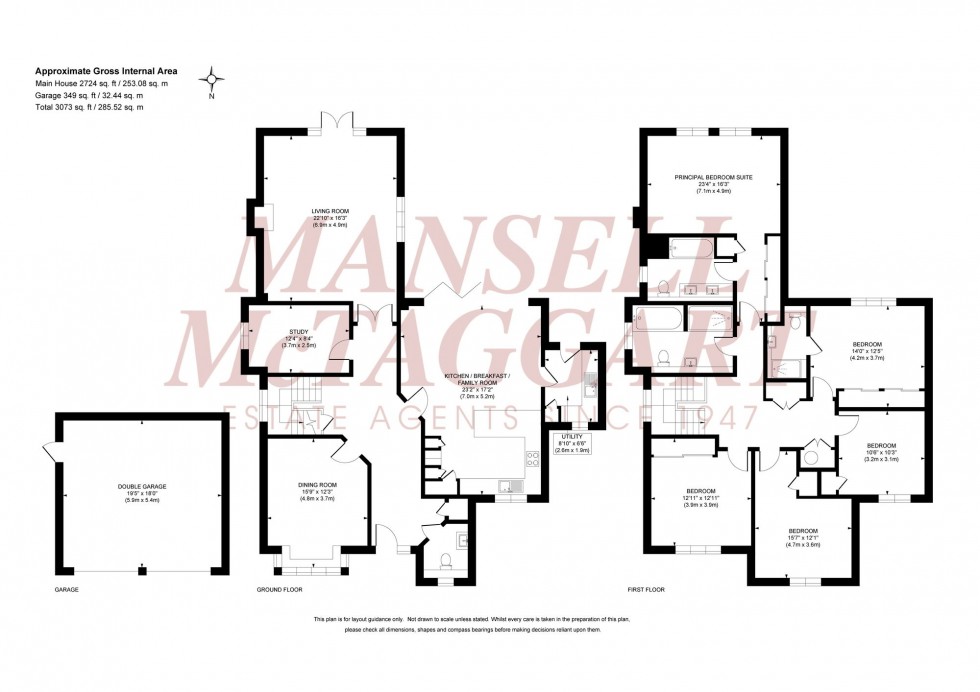5 Bed House For Sale
Folders Lane, Burgess Hill, RH15
£1,250,000 (Freehold)
- Entrance Hall & Cloakroom
- Kitchen/Breakfast/Family Room
- Study & Dining Room
- Living Room
- Master Bedroom & Ensuite
- Guest Bedroom & Ensuite
- 3 Further Double Bedrooms
- Family Bath/Shower Room
- Driveway & Double Garage
- South Facing Rear Garden
A rare opportunity to purchase a quality high specification 5 bedroom and 3 bathroom detached house being one of only 2 built by highly regarded Greenplan Design Homes known for their small scale premier builds. Benefits include a luxury kitchen/family room, 3 reception rooms, a double garage and south facing rear garden. Miele kitchen appliances and Villeroy & Bosch sanitary ware.
Situated just off the favoured Folders Lane amongst other prestigious properties, within easy walking distance of Ditchling Common Nature Reserve and also within walking distance of the mainline station, Birchwood Grove Primary School and Burgess Hill Girls School. The town centre is 1 mile away.
The accommodation comprises a generous entrance hall with glass and oak staircase and Amtico flooring. Cloakroom/wc. The dual aspect living room has double doors opening to the garden and an open Limestone fireplace with gas point. There is a bay fronted dining room and a study.
A particular feature is the spacious kitchen/dining/family room which is dual aspect with bifold doors that allow the living space to flow onto the terrace. Fitted with an excellent range of cupboards complemented by Silestone worksurfaces and integrated Miele appliances to include two ovens, steamer, microwave, gas on glass hob, dishwasher and full height fridge and a wine cooler. There is a utility room with integrated full height freezer, sink unit and door to the garden.
On the first floor the landing has a hatch to loft with ladder, linen cupboard and double cylinder airing cupboard. The master bedroom overlooks the rear garden with extensive built in wardrobes and dressing area. The ensuite has a double size walk in shower, twin basins and fitted furniture. The guest bedroom also overlooks the rear garden with built in wardrobes and ensuite shower room with fitted furniture. There are 3 further double bedrooms and a family bathroom with a separate shower cubicle.
Outside a block paved driveway leads to the detached double garage with 2 electric doors and a pedestrian door. A side gate leads to a 86’ x 70’ south facing rear garden with a large Indian sandstone patio adjoining the house with the remainder mainly laid to lawn. An attractive Horse Chestnut tree with decorative pebbled/slate bed having half circular seating area. Outside power points, tap and lighting. Usual side storage area.
Benefits include gas fired central heating (the boiler is located in the utility room and is serviced annually – April 2025), burglar alarm system (serviced annually – June 2025), and aluminium framed double glazed windows.
All mains services
Direct rail links from Burgess Hill
Haywards Heath 6 minutes, Brighton 15 minutes, Gatwick Airport 22 minutes, London Victoria/London Bridge 55 minutes.
Council Tax Band: G
Nearest Stations
- Burgess Hill - 0.72miles
- Wivelsfield - 1.24miles
- Hassocks - 2.03miles
- Plumpton - 2.70miles
- Haywards Heath - 4.10miles
Location
Floorplans

