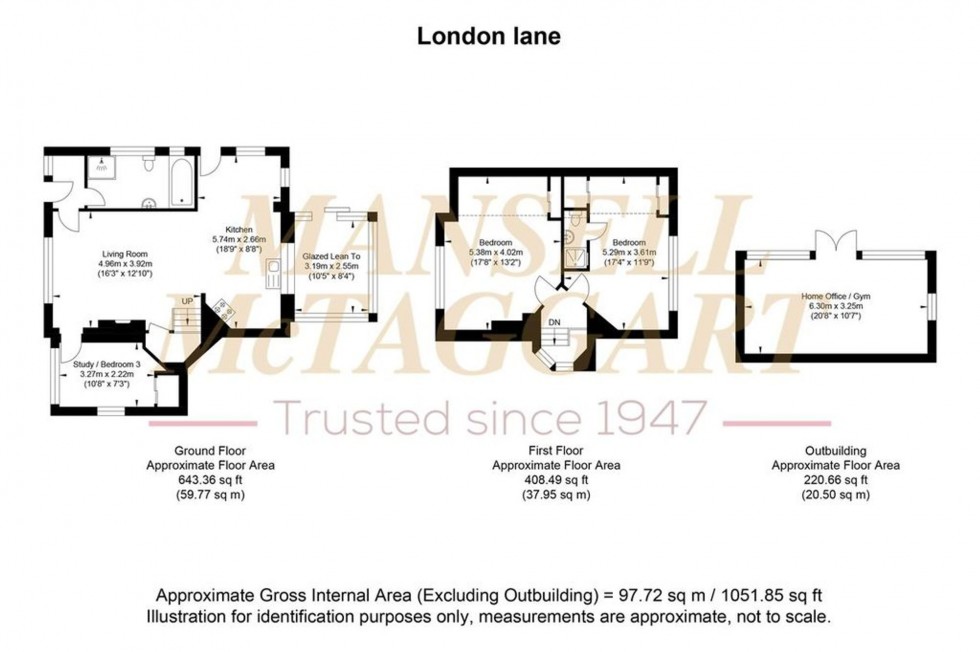3 Bed House Sold STC
London Road, Balcombe, RH17
Guide Price £550,000 (Freehold)
- CHARMING 2/3-BEDROOM DETACHED CHARACTER COTTAGE (1,052 SQ.FT.).
- SYMPATHETICALLY MODERNISED & REFURBISHED. GREAT SCOPE TO EXTEND (STPP).
- OPEN PLAN LIVING/DINING ROOM/KITCHEN WITH WOODBURNER.
- LUXURIOUS GROUND FLOOR BATH/SHOWER ROOM.
- GROUND FLOOR STUDY/BEDROOM 3.
- 2 FIRST FLOOR BEDROOMS, 1 WITH EN-SUITE SHOWER ROOM.
- PRIVATE DRIVEWAY PARKING TO REAR FOR 2 VEHICLES WITH ADDITIONAL ALLOCATED COMMUNAL PARKING.
- LARGE REAR GARDEN WITH DETACHED OFFICE/STUDIO, ATTACHED SUNROOM, BRICK STOREROOM & TIMBER SHED.
- RURAL EDGE-OF-VILLAGE LOCATION.
- EPC RATING: E. COUNCIL TAX BAND: D.
GUIDE PRICE: £550,000 - £575,000 ~ VIEWINGS STRICTLY BY APPOINTMENT ONLY ~ PLEASE SEE VIDEO TOUR PRIOR TO ARRANGING.
A truly quintessential 2/3 BEDROOM DETACHED Sussex-style cottage boasting handsome elevations with a unique turret and set on a GENEROUS PLOT OF CIRCA 0.2 ACRES. Having undergone SYMPATHETIC MODERNISATION AND REFURBISHMENT in recent years, this beautiful and impressive home exudes an abundance of charm along with a host of period features, both original and reclaimed, whilst providing great modern comfort combined with imaginative design, particularly to the ground floor with its open-plan arrangement.
The property, originally belonging to the Balcombe Estate, has so much to offer with GREAT SCOPE TO EXTEND TO THE SIDE AND REAR, IF REQUIRED (STPP), PRIVATE DRIVEWAY PARKING, additional ALLOCATED COMMUNAL PARKING, LARGE REAR WRAP-AROUND GARDEN and a DETACHED GARDEN OFFICE/STUDIO. Positioned on the RURAL PERIPHERY of Balcombe village, the property is surrounded by glorious open countryside set within the High Weald Area of Outstanding Natural Beauty where its network of public footpaths and bridleways can be explored and enjoyed from its doorstep.
The accommodation in brief comprises: a feature antique arched front door into ENTRANCE LOBBY where a superb and stylish, BATH/SHOWER ROOM is positioned off and equipped with a modern Victorian-style suite. A further door from the lobby opens into a bright and airy LIVING/DINING ROOM and KITCHEN being of an open-plan arrangement with high ceilings, exposed aged brickwork and stripped pine doors. The LIVING AREA enjoys a large window to the front and woodburning stove inset to fireplace with plenty of space on offer to the DINING AREA. Bespoke, country-style base units are fitted to the KITCHEN with integrated appliances to include a Bosch dishwasher and Haier washing machine, whilst an angled wall opposite features a range-style cooker. Space is also available for an upright fridge/freezer. An abundance of natural light floods in through several windows to the rear, whilst an external door to the side elevation opens to outside. Off the living area is a STUDY/BEDROOM 3 with fitted wardrobe cupboard. Also off the living area is a unique turreted staircase rising to the FIRST FLOOR where there are TWO GENEROUS BEDROOMS into the roof space with high ceilings sloping to the eaves, one benefitting from an EN-SUITE SHOWER ROOM whilst both enjoying panoramic countryside views.
Benefits include: Replacement uPVC windows to majority of house along with newly installed secondary glazing to front and side, parking for up to 5 vehicles, oil-fired central heating, high-quality wood-effect vinyl flooring to ground floor, re-furbished in recent years with quality fixtures and fittings.
OUTSIDE: The property is approached via a small lane to the side of the neighbouring property leading to a communal parking area to the rear with TWO ALLOCATED PARKING SPACES as well as a PRIVATE DRIVEWAY to the property where THREE PARKING SPACES are on offer. Large double timber gates with adjacent pedestrian gate open into a large level garden, mainly laid to lawn and arranged across two sections divided by hedgerow. A LARGE DETACHED OFFICE/STUDIO with uPVC windows and doors is fitted with electricity and lighting. Further is a GREENHOUSE, a quaint BRICK-BUILT STORE, lean-to style metal-framed GLASS SUNROOM abutting the house, a LARGE TIMBER SHED and METAL SHED. The garden extends to the both sides of the house leading to the front where there is a further small garden with high hedgerow.
Location Summary
The cottage is situated in a rural location on the main London Road on the periphery of Balcombe village where the property enjoys a high degree of privacy and seclusion whilst surrounded by open countryside.
Balcombe village not only benefits from having a mainline station with regular services to Gatwick, London, and the south coast, but in addition, offers further village facilities including a selection of shops and stores, tea rooms, village pub, church, various sports clubs and social groups including The Village Club.
The property is also conveniently situated for the A/M23 which provides access to London, Gatwick Airport and the south coast.
Balcombe is surrounded by beautiful Sussex countryside. To the east are Balcombe Lake and Ardingly Reservoir with their variety of footpaths, bridleways and angling facilities.
The area is renowned for the standard of its schooling in both the private and state sectors with Balcombe Primary School being particularly reputable. A school bus runs through the village providing transport to Warden Park Secondary Academy in Cuckfield.
Council Tax Band: D
Nearest Stations
- Balcombe - 1.36miles
- Three Bridges - 3.19miles
- Crawley - 3.54miles
- Kingscote (Bluebell Railway) - 4.08miles
- Horsted Keynes (Bluebell Railway) - 4.24miles
Location
Floorplans

