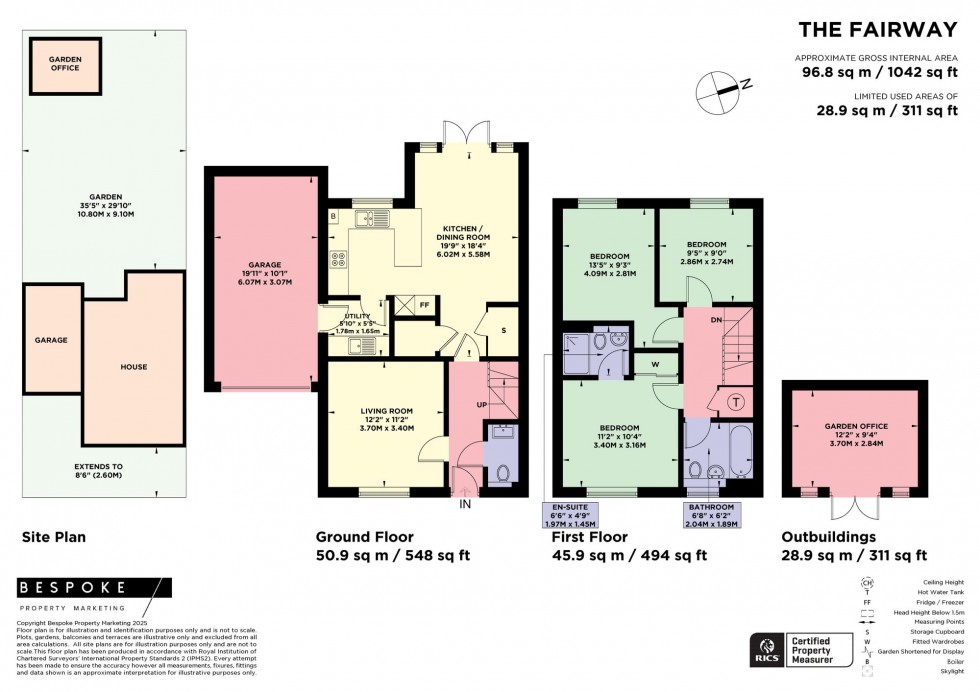3 Bed House Sold STC
The Fairway, Hassocks, BN6
£525,000 (Freehold)
- Dual aspect living room to the front
- En-suite to main bedroom, family bathroom and downstairs cloakroom
- Open plan kitchen/diner with integrated appliances, breakfast bar and separate utility room
- Two good size doubles and additional single bedroom
- Upgraded kitchen, bathrooms and additional ethernet ports installed in reception/bedrooms by developers
- Patio garden with area of lawn, home office in garden with power, lighting and internet connection
- Garage with power and lighting and driveway for one car
- 8 year remainder of NHBC guarantee
- Annual estate charge £446.61
- Council tax band: E – Energy performance rating: B
Description:
Front
Front garden with areas of lawn and mature border shrubs, patioed path leading to the uPVC double glazed front door which brings you into the
Hallway
Downstairs mostly laid with Amtico flooring, doors to all rooms, carpeted stairs to first floor landing
Downstairs cloakroom
Low level w/c, basin with vanity storage underneath, uPVC double glazed frosted window for ventilation.
Living room
Dual aspect, bright room, with uPVC double glazed windows to front and side, carpeted, multiple power sockets throughout, space for multiple sofas and TV unit.
Open plan kitchen/diner
The open plan kitchen/diner sits at the rear of the property with a uPVC double glazed window looking into the garden with a set of uPVC double glazed French patio doors leading out as well. The kitchen, which was upgraded by the developers, consists of a number of eye and base level dark blue shaker style units with Silestone countertops, integrated appliances consisting of chest high AEG oven, 4 ring gas hob with extractor hood overhead, Zanussi dishwasher, and Zanussi fridge/freezer. There is a recessed stainless steel sink under the window, part-tiled splashbacks throughout the kitchen space, the Ideal Logic boiler is concealed within a cupboard, there is a breakfast bar fitted as part of the kitchen with an additional space for a good-sized dining table next to the patio doors. Within the kitchen/diner space is two cupboards, one understairs storage cupboard and an additional tall storage cupboard currently used for coats and shoes.
Utility
Door leading from the kitchen leads into the utility containing a stainless steel 1 ½ bowl sink with draining board, additional base level units, space and plumbing for a washing machine and a side door leading into the garage.
First floor
Landing
Carpeted stairs lead to the first floor landing, with doors to all rooms and airing cupboard housing a hot water tank. The landing and bedrooms are all carpeted.
Bedroom one
A good size double with uPVC double glazed window to the front, fitted wardrobes with sliding mirrored doors, feature wood panelled wall and door to en-suite shower room. En-suite consists of large shower cubicle with sliding door, low level w/c, basin, wall-mounted vanity storage unit, Amtico flooring, towel radiator and extractor fan for ventilation.
Bedroom two
Another good size double, uPVC double glazed window to rear garden, multiple power sockets, space for bed and surrounding storage options.
Bedroom three
Single bedroom currently used as office with additional storage, uPVC double glazed window to rear garden.
Bathroom
Shower over bath with screen, low level w/c, basin, Amtico flooring, towel radiator, extractor fan and uPVC double glazed window for ventilation.
Agents note the current owners had the kitchen and bathrooms upgraded with additional ethernet ports throughout the house by the developers.
Outside
Rear garden
Patio area for outside seating/dining with outdoor electrical sockets, area of lawn, some shrubs and beds border the garden, outside tap, door into garage
Office room
Timber office room with power, lighting, internet connection and electric radiator.
Garage
Single garage with up and over door, loft timbers fitted for potential overhead storage, power and lighting, rear door into garden and side door into utility.
Driveway for one car
Location Summary
Hassocks village facilities include independent shops, cafes and restaurants, post office and modern health centre, as well as excellent infant, primary
and secondary schooling. Independent schools are also well represented in the
area with Hurst College in nearby Hurstpierpoint and Burgess Hill Girls both
within three miles. Hassocks village offers numerous sports and social clubs
including The Weald Tennis Club (0.5 miles), Hassocks Golf Club (1 mile) and
Freedom Leisure sports centre adjoining the secondary school. Open countryside
is easily accessible with direct links to the South Downs Way and National Park.
There is a bus stop a minute away with direct buses to Brighton.
STATION The property is within a ten-minute walk of Hassocks mainline railway
station providing fast and frequent services to London (Victoria/London Bridge
55 minutes Gatwick International Airport and the South Coast (Brighton 15
minutes).
BY ROAD The A23 and in turn the entire motorway network can be found within
approximately 3 miles. DIRECTIONS From our office in Hassocks Village proceed
West on the Keymer Road over the mini roundabout and under the railway
bridge towards Stonepound crossroads. At Stonepound crossroads turn right
into London Road, follow until you reach the Friars Oak public house/restaurant
and turn left into the development, The Fairway is the first turning on the right.
Council Tax Band: E
Nearest Stations
- Burgess Hill - 1.19miles
- Wivelsfield - 1.44miles
- Hassocks - 2.45miles
- Haywards Heath - 3.80miles
- Plumpton - 4.58miles
Location
Floorplans

