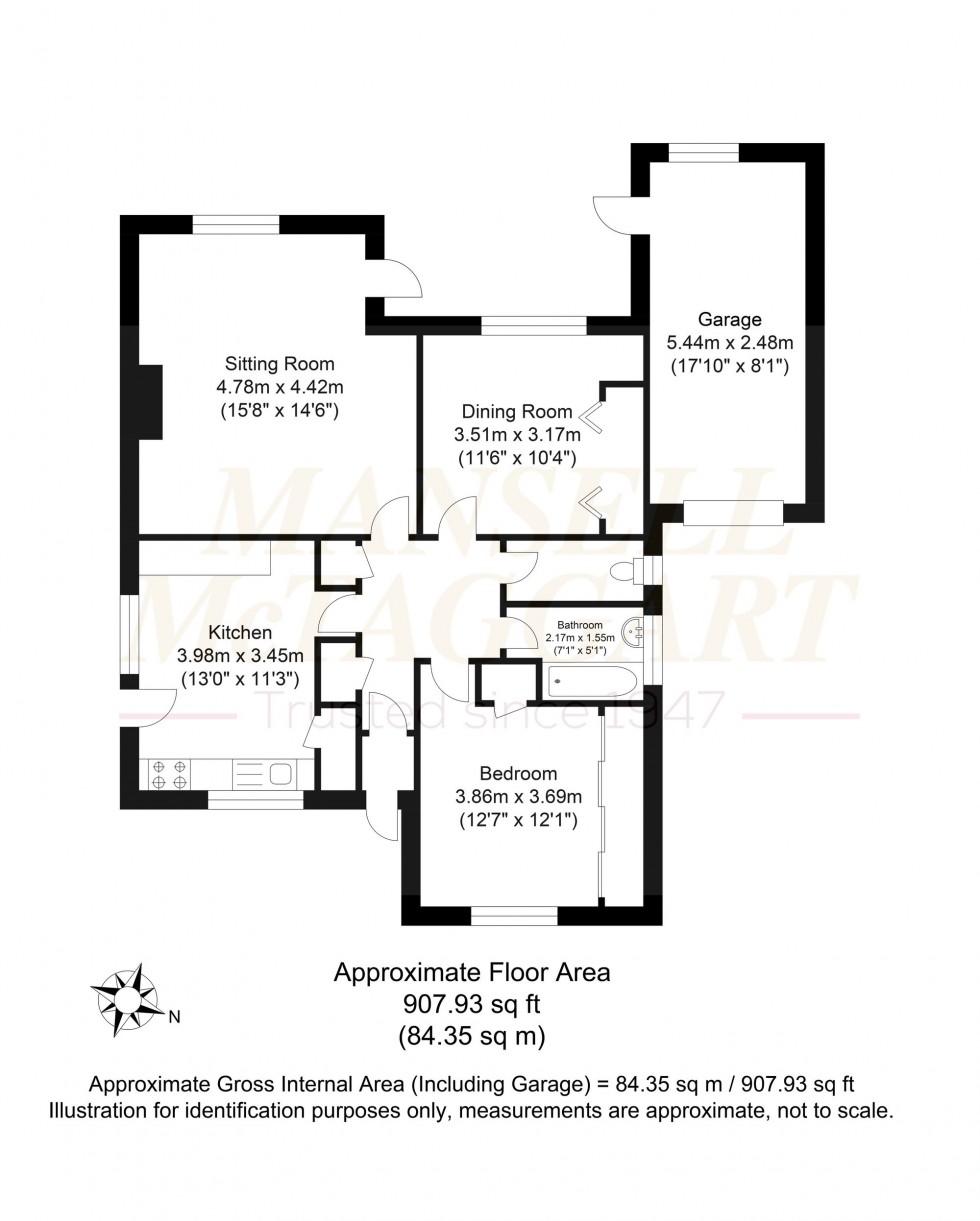2 Bed Bungalow Sold STC
Kings Drive, Hassocks, BN6
£550,000 (Freehold)
- Link detached two double bedroom bungalow
- Considered to now require some cosmetic updating
- Boasting excellent extension potential
- Double aspect kitchen/breakfast room with original larder cupboard
- Spacious double aspect living room
- Built in wardrobes to both bedrooms
- Bathroom and separate cloakroom
- 60’ long west facing rear garden
- Gas central heating – uPVC double glazed windows and external doors
- Council tax band: D – Energy performance rating: TBC
Entrance Porch: UPVC double glazed front door, further door to:-
Hall: built in storage/cloaks cupboard. Built in Airing Cupboard. Fitted carpet, loft hatch with pull down ladder to insulated and part boarded loft space considered suitable for conversion as has been the case in several neighbouring properties STANC’s. ‘Baxi’ boiler (18 months old).
Double Aspect Kitchen/Breakfast Room: wood trimmed eye and base unit, laminate wood effect worktops, two bowl, one drainer sink unit, appliance spaces, built in shelves, larder cupboard, fitted carpet, tiled splashbacks, UPVC double glazed window to front. UPVC opaque double glazed window and door to side.
Double Aspect Living Room: Electric fireplace, built in shelving, cupboards and glazed display cupboards, fitted carpet. UPVC double glazed window to rear, UPVC double glazed door to rear garden.
Bedroom One: built in cupboard plus width of room range of mirror fronted wardrobes. Fitted carpet, UPVC double glazed window to front.
Bedroom Two: built in wardrobe, cupboard, fitted carpet, UPVC double glazed window to rear.
Bathroom: champagne coloured panel enclosed bath with shower attachment, wash hand basin, fitted carpet, part tiled walls, UPVC opaque double glazed window.
Separate WC: white low level WC, fitted carpet, UPVC opaque double glazed window.
Outside:
Brick Paved Private Drive: provides off street parking for three cars.
Garage: up and over door, light and power, UPVC double glazed window and personal door to rear garden.
Front Garden: well stocked mature plants and shrubs, paved stone paths to front door and to side gates, enclosed by dwarf brick wall.
West Facing Rear Garden: 60’ backing onto a small stream. Paved stone and raised patio adjourning property, shaped lawns, well stocked beds and borders, good degree of seclusion, gated side access.
Location Summary
Kings Drive is situated off Grand Avenue within just a short level walk of the village High Street. Hassocks village facilities include various shops, boutiques, cafes and restaurants, sub post office and modern health centre.
STATION Hassocks mainline railway station is approximately half a mile away providing fast and frequent services to London (Victoria/London Bridge 55 minutes), Gatwick International Airport and the South Coast (Brighton 10 minutes).
BY ROAD Access to the major surrounding areas and motorway network can be found approximately 3 miles to the South at Pyecombe.
SCHOOLS Kings Drive is within walking distance of nursery, primary and secondary schools. Downlands Secondary School, Windmills Primary School and Hassocks Infant School (see westsussex.gov.uk for admissions policy and catchment areas).
DIRECTIONS From our offices proceed along Grand Avenue, take the first left into Kings Drive and the property can be found on the left hand side.
Council Tax Band: D
Nearest Stations
- Hassocks - 0.30miles
- Burgess Hill - 1.90miles
- Wivelsfield - 2.69miles
- Plumpton - 3.52miles
- Falmer - 5.09miles
Location
Floorplans

