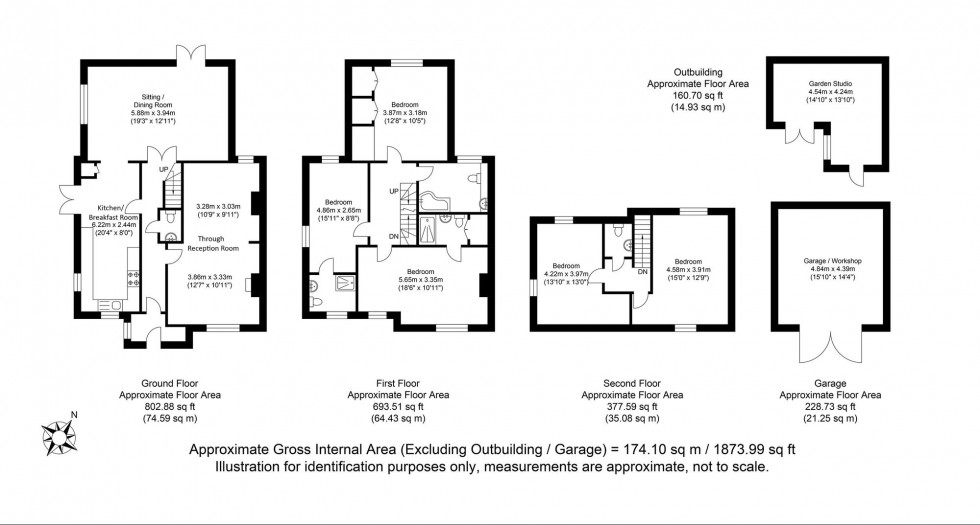5 Bed House Sold STC
The Broyle, Ringmer, BN8
Guide Price £700,000 (Freehold)
- SOLD STC by Mansell McTaggart
- EXTENEDED AND IMPROVED VICTORIAN HOME
- 1844 SQUARE FOOT
- 5 BEDROOMS
- 3 BATHROOMS
- 2 RECEPTION ROOMS
- 23FT THROUGH SITTING ROOM WITH OPEN FIREPLACE
- MODERN KITCHEN
- GLORIOUS GARDEN WITH GAREDN STUDIO
- DETACHED GARAGE
SOLD STC by Mansell McTaggart
A fantastic opportunity to purchase this wonderful property. Situated in a semi-rural, yet not isolated position, backing directly onto the local countryside, just outside the village of Ringmer.
The Victorian home has been vastly extended and much improved in recent times, now offering
5 Double Bedrooms, 3 Bathrooms, and 2 Reception Rooms.
The 1,844 sq ft home offers both flexible and adaptable accommodation with a 23ft Through Sitting Room with feature fireplace, a Modern Kitchen Breakfast Room, Further Sitting Room/Dining Room with double doors to the delightful garden, and a Ground Floor Cloakroom.
Upstairs over two floors there is a Modern Bathroom, and 5 Double Bedrooms, two boasting Modern EnSuite Shower Rooms, and an additional Cloakroom.
The property further benefits from a Detached Garage, Extensive Driveway, a Glorious Garden, complete with Detached timber built Garden Studio, and wonderful views of the local Countryside.
VIEWINGS HIGHLY RECOMMENDED
ENTRANCE PORCH- Modern front door, dual aspect outlook, exposed brick wall and terracotta tiled floor.
ENTRANCE HALL- Quarry tiled floor, white painted panelled doors to principal rooms. Stairs with wooden handrail and balustrade to first floor. Understairs storage cupboard.
CLOAKROOM- A modern suite comprising of wc and wash hand basin.
THROUGH RECEPTION ROOM- Measuring a generous 23ftthe reception room is full of character, featuring an ornate fireplace with cast iron surround and brick laid hearth, real wood floors and dual aspect light with double glazed windows enjoying views to the front and rear.
KITCHEN BREAKFAST ROOM- Modern fitted kitchen finished in a timeless white and complimented by wooden work surfaces and a tiled splashback. The kitchen provides an excellent choice of cupboards and drawers and the dual aspect fills the room with natural light. The kitchen enjoys views to the front and side with modern double doors opening to a paved patio. Almost full width opening to;
SITTING ROOM/DINING ROOM- Another generously sized reception room with dual aspect light and enjoying views and access over the garden. half glazed double doors open to the entrance hall.
FIRST FLOOR LANDING- Wooden hand rail and balustrade over stairs, white painted panelled doors to principal rooms, stairs continue to second floor.
BEDROOM 1- A generously sized double bedroom with a pair of windows to the front.
EnSUITE- Modern shower room with generously sized shower enclosure with glass screen and rainfall shower head, wc and wash hand basin.White tiled surrounds and floor. Linen cupboard.
BEDROOM 2- A double bedroom with dual aspect views over the garden and countryside beyond. Door to;
EnSUITE- A modern shower room with suite comprising of shower enclosure, wc and wash hand basin. Tiled surrounds, heated towel rail and window to the front.
BEDROOM 3- Another generous double bedroom with beautiful views over the garden and countryside beyond. The bedroom further benefits from fitted wardrobes.
BATHROOM- Modern bathroom with suite comprising of a bath with shower over and glass screen, wc and wash hand basin set into a vanity unit. Tiled surrounds complimented by a tiled feature wall. heated towel rail.
SECOND FLOOR LANDING- White painted panelled doors to principal rooms.
BEDROOM 4- A further double bedroom with dual aspect far reaching views of the countryside outside.
BEDROOM 5- A comfortable double bedroom, with dual aspect views of the glorious countryside outside.
CLOAKROOM- Modern suite comprising of wc and wash hand basin.
GARDEN- A wonderful garden which has been lovingly and cleverly designed by the current owners. The garden features an extensive area of lawn with a colourful array of established plants and shrubs. The garden has been designed to create rooms to incorporate a garden for everyone, with a kitchen garden, paved terrace, which offers a superb space for dining and entertaining, and strategically positioned trees create shade and privacy. The garden benefits from gated access to the side and backs directly onto the countryside. Towards the end of the garden is a wonderful Garden Studio.
GARDEN STUDIO- Detached, timber built Studio perfect as a home office or summer house, enjoying views over the garden.
DRIVEWAY- Hidden behind pair of tall gates which open to a gravelled drive providing off street parking for numerous vehicles.
GARAGE- Detached built with timber double doors, insulated and with power points and light.
The Broyle links the villages of Ringmer and Hallandand offers immediate access to wonderful walks across the local countryside.
Ringmer is considered to be one of the largest villages in East Sussex, boasting both a primary and secondary school and an excellent, late running bus service to Lewes, Brighton and Eastbourne.
Located in the heart of the village is a parade of well serviced, mostly independent shops, including a popular butcher, a Café, a bakery and the Morrisons Local houses the local Post Office. The village also offers a coffee shop, hairdressers, dentist, modern health centre and a pharmacy.
Ringmer hosts a plethora of sports and activity clubs catering for all ages including a football team, stoolball, cricket, bowls, croquet. More leisurely pursuits and clubs are held at the village hall, everything from amateur dramatics, to yoga or even the local history club. Nearby Lewes offers further options including golf, rugby, tennis, swimming, cycling and athletics to name a few.
Oil Fired Central Heating - Double Glazing – Septic Tank
EPC Rating – D
Council Tax Band – E
Council Tax Band: E
Nearest Stations
- Glynde - 3.39miles
- Uckfield - 4.36miles
- Lewes - 4.38miles
- Cooksbridge - 4.55miles
- Berwick (Sussex) - 5.47miles
Location
Floorplans

