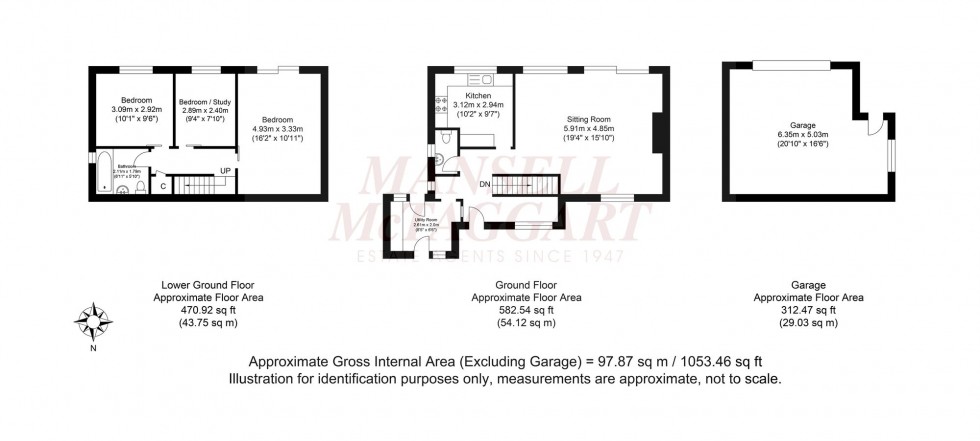3 Bed Semi-Detached House Sold STC
Bramble Rise, Brighton, BN1
In Excess of £600,000 (Freehold)
- Three Bedroom Semi-Detached Family Home
- Detached Double Garage With Off Road Parking Accessed Via Separate Track
- South Facing Balcony With Leafy Green Views
- Stunning Landscaped Rear Garden
- Sizeable Living Room With Floor-To-Ceiling Windows Overlooking The Rear Aspect
- Ground Floor Bathroom and First Floor W/C
- Separate Utility Room
- Double Glazed Windows And Doors
- Wooden Floors
A rare opportunity to purchase a unique three bedroom upside down house with a first floor balcony providing leafy views across Westdene.
Upon entry, you are greeted by a large hallway with ample space for shoes and coats. To the left, you find a handy utility room with access to the rear garden and a separate W/C. The well-equipped kitchen follows with ample wall and base units, countertop space and space for white goods, all the while enjoying an attractive view over the rear aspect.
The hub of the home consists of a large living room / diner with floor to ceiling windows overlooking the southerly rear aspect which also provides direct access out to the balcony making this the perfect space to entertain guests.
The lower ground floor consists of three well-proportioned bedrooms with the principle room benefitting from built in storage and direct access to the rear garden. The bedrooms are serviced by a fully tiled bathroom with bath and shower overhead.
The rear garden has been terraced to provide multiple useable spaces while the perimeter is lined with mature shrubs and bushes ensuring privacy. Immediately abutting the rear, there is a large area of patio providing space for a table and chairs / barbecue before steps take you down to a flat area of lawn.
A real feature of the home is the detached double garage / workshop with power, lighting and up and over door in situ and, while this is an excellent garage / workshop, this does also present an opportunity to be converted into a home office / studio. There is space to park outside the garage which can be accessed via Mill Rise.
The front of the home has been landscaped with a terrace of slate providing a modern feel whilst remaining low maintenance.
The property has also benefitted from numerous upgrades over the years with some of the most recent being a new roof (2021), new vailant combi boiler (2021), new consumer unit (2024) and new armoured cable to the garage (2024).
The perfect family home situated in a quiet residential area and one not to be missed!
Location:
Bramble Rise is located in a quiet residential area of Westdene close to all Brighton & Hove has to offer. London Road is a minute’s drive away with direct access to the A23 & A27 leading to Sussex and beyond. Preston Park mainline station is only a twenty five minute walk away being just 1.6 miles away. There are also regular bus links running along Mill Rise and Dyke Road. Bramble Rise falls within the catchment area for a number of well-regarded schools, including but not limited to, Westdene Primary, Patcham High, Patcham Infants and Carden Primary. There are also a number of green spaces nearby including the Barn Rise Playground and Coney Wood next to the Green Ridge Windmill.
Council Tax Band: D
Nearest Stations
- Preston Park - 1.14miles
- Hove - 1.83miles
- Aldrington - 1.92miles
- London Road (Brighton) - 2.10miles
- Moulsecoomb - 2.23miles
Location
Floorplans

