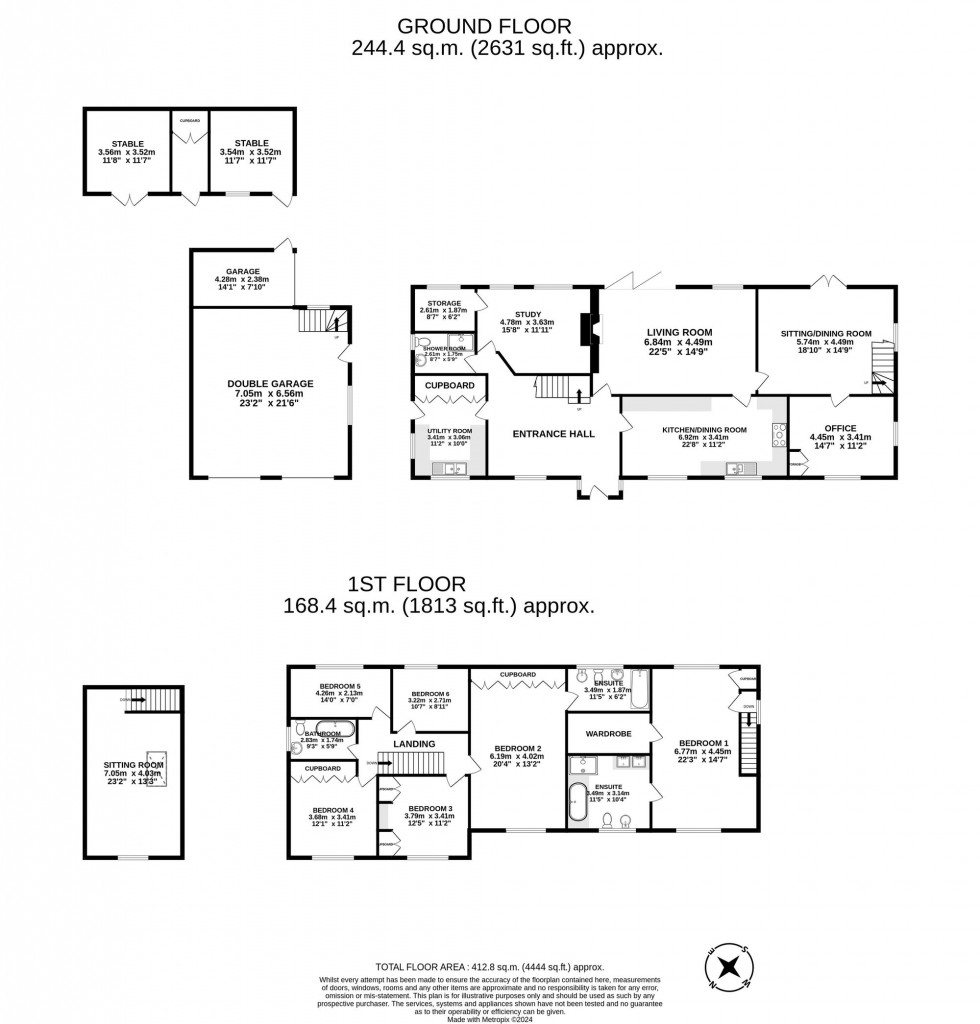6 Bed Detached House For Sale
Lake View Road, Felbridge, RH19
Guide Price £1,400,000 (Freehold)
- Detached family home
- Six bedrooms
- Four reception rooms
- Modernised throughout
- Potential for further extension/adaptation
- Secluded gardens
- Driveway parking
- Three garages and stables
- Exclusive location
- Close proximity to transport links and local schools
Guide price £1,400,000 - £1,500,000
Originally constructed in the 1930’s this beautifully presented and spacious, six bedroom detached family home is situated within the exclusive area of Furnace Wood. This substantial property boasts a versatile layout totalling 4444sq ft which will suit a variety of buyers.
The modernised and improved accommodation briefly comprises: storm porch; spacious reception hallway with stairs leading upstairs; downstairs cloakroom with low-level, wash hand basin and a walk-in shower; dual aspect utility room with a range of wall and base level units, Butler sink and a door to the side aspect; study/7th bedroom with views of the rear garden as well as an additional storage room; modern kitchen/dining room with a range of wall and base level units, sink and drainer, integrated appliances and twin windows to the front aspect; living room with Bifold doors leading to the rear garden and a fireplace with space for a log burning stove; formal dining room with French doors leading to the rear garden and a separate staircase leading to the master suite; dual aspect home office completes the ground floor.
The first floor comprises: separate master suite with a dual aspect double bedroom, walk-in wardrobe and ensuite with low-level WC, wash hand basin, bidet, his and her sinks, Jacuzzi bath and a double shower; double bedroom with fitted wardrobes and ensuite with low-level WC, wash hand basin, bidet and bath with overhead shower; two double guest bedrooms with fitted wardrobes and a view overlooking the front garden; two further guest bedrooms with a view outlooking to the rear; family bathroom with a low-level WC, wash hand basin and a bath with mixer taps and an overhead shower complete the accommodation.
The home has had extensive work carried out over the years by the current owners and now includes a new roof, new windows, Cat 5 ethernet throughout, underfloor heating on the ground floor, air circulation system as well as many others.
Externally, the property further benefits from a gated driveway with parking for multiple vehicles and leads to the double garage with up and over doors, power and lighting with a useful games room/snug above with an addition single garage to the rear. The grounds are mostly laid to an expanse of lawn with a wildlife pond, sandstone patio abutting the rear of the property and timer stables providing useful storage.
Council Tax Band: E
Nearest Stations
- East Grinstead - 2.47miles
- Kingscote (Bluebell Railway) - 2.69miles
- Dormans - 3.11miles
- Lingfield - 3.78miles
- Gatwick Airport - 4.08miles
Location
Floorplans

