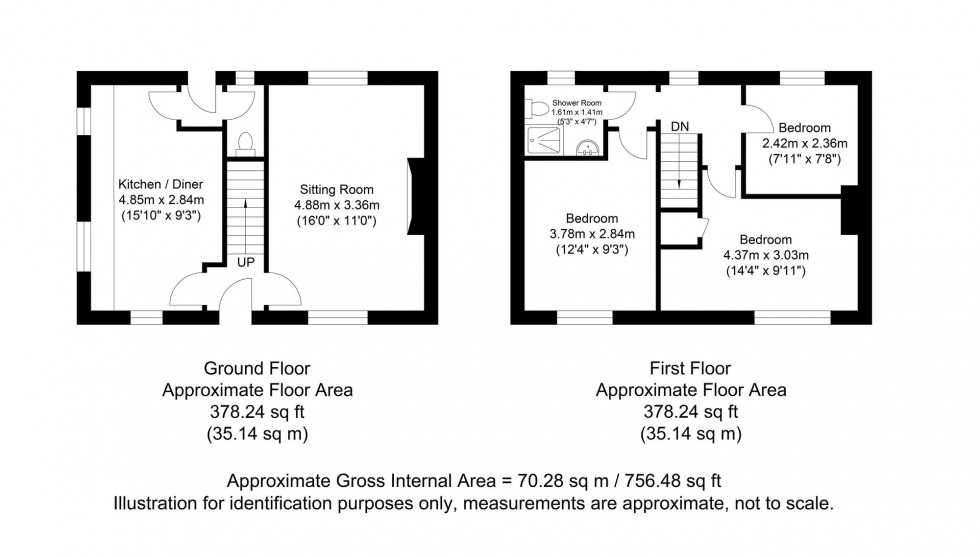3 Bed House Sold STC
Middle Way, Lewes, BN7
£475,000 (Freehold)
- VACANT POSSESSION
- 3 BEDROOM FAMILY HOME
- CUL DE SAC LOCATION
- POPULAR NEVILL AREA OF LEWES
- DUAL ASPECT SITTING ROOM
- KITCHEN DINING ROOM
- GROUND FLOOR CLOAKROOM
- DRIVEWAY
- GENEROUS FRONT GARDEN AND PRIVATE REAR GARDEN
A great opportunity to purchase a 3 Bedroom Family Home within a Cul De Sac location in the popular and sought after Nevill area of Lewes.
Whilst the property would benefit from some updating the home is generally well presented and features an updated kitchen and shower room.
Inside we find a through Sitting Room with views to both front and rear gardens, a dual aspect Kitchen Diner and a ground floor Cloakroom. Upstairs there are 3 Bedrooms, two of which are comfortable double bedrooms and a Shower Room.
Outside there is a generous front garden, Driveway and particularly private rear garden.
The property is available with no onward chain.
Approach – Driveway leads to front door.
Entrance Hall – Doors to principal rooms, stairs to first floor.
Sitting Room – Measuring a generous 16ft x 11ft. The Sitting Room is a dual aspect room with views over the front and rear gardens. Fireplace with gas fire inset.
Kitchen / Dining Room - Fitted kitchen comprising of a range of white coloured base units with cupboards and drawers complimented by contrasting black worksurfaces and a checkerboard tiled splashback. The dual aspect room enjoys views over the garden. Door to;
Rear Lobby – Door to garden and door to ground floor Cloakroom.
Cloakroom - White suite comprising of a wc and window to rear aspect.
First Floor Landing – Doors to principal rooms. Window to rear aspect with elevated views over townscape and garden.
Bedroom 1 – A comfortable double bedroom with views over the front garden.
Bedroom 2 – A double bedroom with views over front garden. Fitted wardrobe over stairs.
Bedroom 3 – A single bedroom with views over rear garden and over the Lewes townscape.
Shower Room – Modern suite, comprising corner shower cubicle, wc and wash hand basin, tiled walls, window to rear.
Front Garden – A generously sized front garden, mostly laid to lawn with established boarders with an array of colourful plants and shrubs. Driveway laid to tarmac and approached by double gates.
Rear Garden – A pretty rear garden and particularly private. Mostly laid to lawn and enclosed by fenced boarders, gated access to the front. Mature plants and shrubs, bushes and trees. Path leads to green house and two timber built garden sheds.
36 Middle Way is located in a cul de sac within the heart of the popular Nevill area of Lewes.
The Nevill development benefits from a local convenience shop, a local bus service providing services to the town centre, and a recreation field with children’s playground. The area also boasts excellent scenic walks across the South Downs.
Highly regarded primary schools are also within walking distance, as are Priory Secondary School, Sussex Downs College, and Lewes Old Grammar School.
Historic Lewes town centre boasts an array of shops, restaurants, cafes and public houses, along with The Depot Cinema, leisure centre and Mainline Railway Station with direct services to London, Brighton and Eastbourne.
Tenure – Freehold
EPC Rating – F
Council Tax Band – D
Council Tax Band: D
Nearest Stations
- Lewes - 0.97miles
- Cooksbridge - 1.93miles
- Southease - Piddinghoe Road - 3.41miles
- Falmer - 3.54miles
- Southease - 3.54miles
Location
Floorplans

