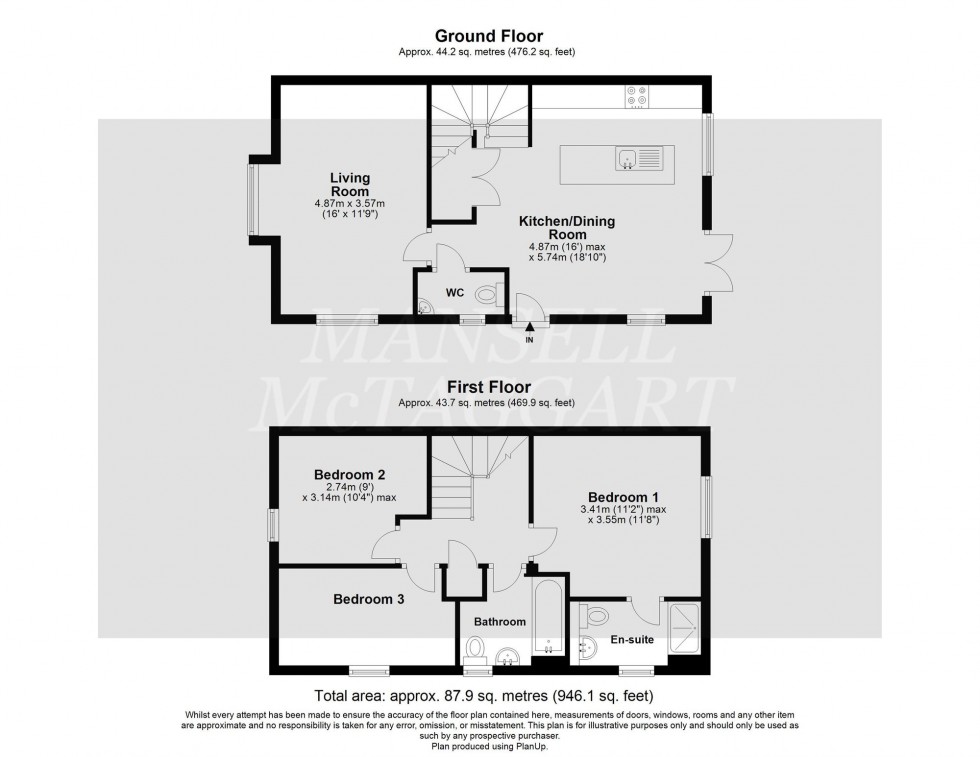3 Bed House Sold STC
William Belt Road, Pease Pottage, RH11
£475,000 (Freehold)
- Located on the increasingly popular Woodgate Development
- Built in 2021 by the reputable Thakeham Homes
- Link-detached family home
- Downstairs cloakroom and en-suite shower room
- Stunning open plan kitchen/dining room and separate living room
- Recently landscaped rear garden
- Car port and driveway for three vehicles
- Council Tax Band 'D' and EPC 'B'
A beautifully presented and upgraded three bedroom link detached home located on the highly sought after Woodgate development within Pease Pottage. The property was built by the well renowned Thakeham Homes in 2021 with the remainder of their 10 year NHBC warranty, and benefits from open plan living, downstairs cloakroom and en-suite shower room and a car port and driveway for three vehicles.
Upon entry to the home you are immediately welcomed by the abundance space on offer with access to the useful downstairs cloakroom comprising a low level WC, wash hand basin and opaque window, stairs straight ahead and a storage cupboard beneath. The open plan kitchen/dining room is positioned to the right of the house with French doors opening onto the newly landscaped rear garden with ample space for a six seater dining table and chairs. The kitchen itself is fitted with a wide range of high quality soft close cupboards and drawers with work surfaces over. Integrated appliances include an electric oven with separate ceramic hob and extractor hood over, fridge/freezer, washing machine and dishwasher. An added bonus is the centre island with further worktop space, inset sink unit and storage beneath.
Across to the left of the house is the separate, dual aspect living room with views to the front and side aspects allowing in plenty of natural light via a wonderful almost floor to ceiling bay window.
Heading upstairs, the first floor landing provides access to all three bedrooms, family bathroom as well as the airing cupboard housing the boiler and the loft.
The principle bedroom is of a generous size overlooking the rear aspect with an en-suite shower room comprising a larger than average shower cubicle with wall mounted shower unit over and glass door, low level WC, wash hand basin and opaque window. Bedroom two is another double room with recess for wardrobes and the third being a generous single room.
Finally, the family bathroom is fitted in an attractive white suite comprising a panel enclosed bath with shower attachment, low level WC, wash hand basin and opaque window.
Outside, the property has a gardens to the front and side of the house and a footpath leading to the front door with canopy overhead. A driveway provides off-road parking for three vehicles leading to the car port. Gated side access leads to the recently landscaped secluded rear garden, which is mainly laid to lawn with an extensive patio abutting the foot of the property, all enclosed by walled boundaries and wooden panel fencing.
Location Summary
The development itself benefits from a fitness trail, pond, coffee shop, community hub, large green with play park and school. Ideally situated for the facilities of the area and within a few minutes drive from the southern end of the M23, giving excellent access to London, Brighton, Gatwick and the M25. Crawley town centre, with its extensive amenities including the County Mall shopping precinct, recreational facilities and railway station, is about 2.5 miles distant and Cottesmore Golf and Country Club is also close by.
Council Tax Band: D
Nearest Stations
- Crawley - 1.89miles
- Ifield - 2.32miles
- Three Bridges - 2.58miles
- Faygate - 3.15miles
- Balcombe - 3.16miles
Location
Floorplans

