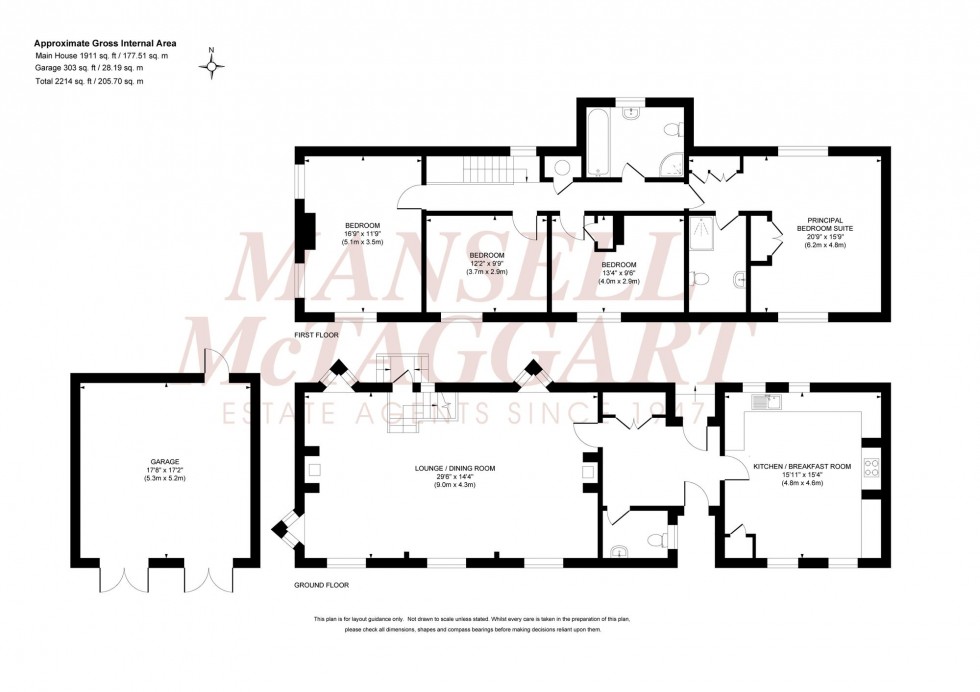4 Bed House Sold STC
London Road, Burgess Hill, RH15
£825,000 (Freehold)
- Entrance Hall & Cloakroom/wc
- Kitchen/Breakfast Room
- Lounge/Dining Room
- Master Bedroom & Ensuite
- 3 Further Bedrooms & Bathroom
- Private Parking & Driveway
- Detached Double Garage
- Good Size Well Stocked Gardens
A rare opportunity to purchase this unique 4 bedroom attached property that is Grade II listed dating from 1560 with later Victorian additions. The beautifully presented interior exudes character to include beamed ceilings, open fireplaces and exposed wooden floorboards. Outside there is ample parking leading to a detached garage and a wonderful good size rear garden.
The property is pleasantly situated opposite the original manor house in a very private setting amongst only 3 other properties at the end of this tree lined lane. Ideally located close to open fields but also ideal for access to the nearby village of Hassocks and the city of Brighton & Hove further on. Burgess Hill town centre and mainline railway station are 0.6 mile away.
A crazy paved pathway leads to an impressive oak front door with viewing hatch opening to the entrance hall with a coats cupboard and a cloakroom/wc leading off it.
The dual aspect kitchen/breakfast room is well fitted with a range of bespoke oak cabinets complemented by granite worksurfaces and integrated appliances to include a Rangemaster cooker, a microwave, a dishwasher and a washing machine. A particular feature is the 33’10 triple aspect lounge/dining room which has brick fireplaces either side of the room with inset log burners. Stairs to the first floor with a door from the half landing to a small raised terrace.
On the landing there is a hatch to the loft and an airing cupboard. The dual aspect master bedroom has wardrobes across 2 walls and an ensuite shower room refitted in 2021. There are 3 further bedrooms (one with a hatch to the loft with pull down ladder) and a family bathroom.
Outside there are parking spaces in front of the property as well as a private driveway providing ample further parking leading to the pitched roof detached double garage with a pedestrian door. A side gate opens to the north facing 90’ wide x 38’ deep rear garden. A patio abuts the house at one end with the remainder laid to a large expanse of lawn flanked by colourful flower beds. A pathway runs the width of the house to the garage and a log store. Outside tap.
Benefits include gas fired central heating (the Worcester boiler is located in the coats cupboard) and sealed unit double glazed windows in wooden frames.
Council Tax Band: D
Nearest Stations
- Burgess Hill - 0.58miles
- Wivelsfield - 1.22miles
- Hassocks - 1.88miles
- Plumpton - 3.82miles
- Haywards Heath - 4.04miles
Location
Floorplans

