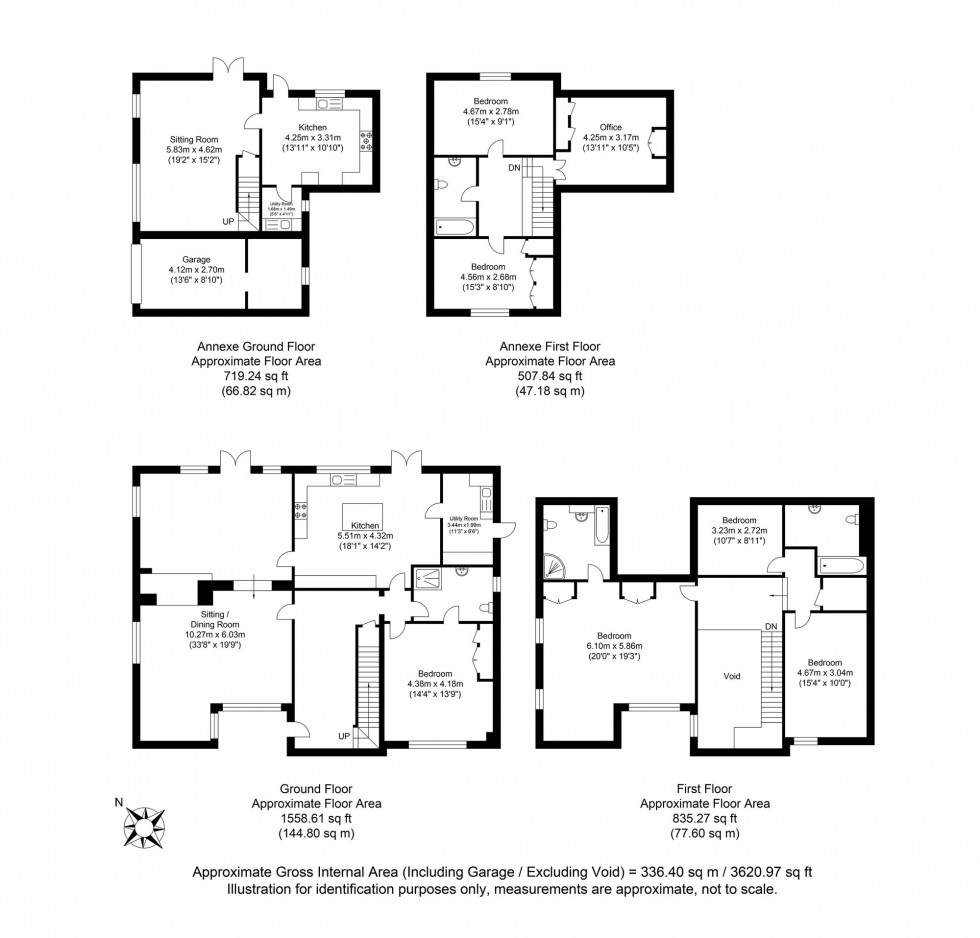5 Bed House For Sale
Piccadilly Lane, Mayfield, TN20
£1,350,000 (Freehold)
- Beautifully positioned 4 bedroom barn conversion with a detached 2/3 bedroom cottage and approx 1 acre
- Fabulous rural location on outskirts of this picturesque village with stunning country views
- Both dwellings updated and modernised throughout to a high specification
- Ideal for multi-generational living/rental income potential
- 2,500 sq ft accommodation in main barn with exposed timbers and wonderful views
- Offered for sale with no on-going chain
Located in a fabulous rural position, a stunning four bedroom (three bath/shower rooms) detached barn conversion with a detached two bedroom cottage occupying gardens and grounds extending to one acre positioned on the outskirts of this picturesque village. This handsome barn conversion has been extensively modernised and greatly improved with characterful accommodation extending to 2,400 sq. ft. Within the grounds is an equally impressive two/three bedroom detached cottage which offers 1,047 sq. ft. of accommodation and provides ideal facilities for a relative/multi-generational living. The gardens and grounds surround the property on all sides and provide a spectacular backdrop with large expanses of rolling lawn interspersed and flanked with a wide variety of mature shrubs and trees and affording fabulous rural views across the surrounding farmland and rolling countryside, the total plot extends to approximately one acre. The main house is beautifully presented and comprises in brief, a fine double height reception hallway with a wealth of exposed beams, a magnificent open plan triple aspect sitting/dining room with central double sided wood burner and French doors opening directly to the gardens and grounds, a large open plan and bespoke kitchen/breakfast room with central island and range cooker, a generous sized utility room and a large ground floor double bedroom with en-suite shower room. From the reception hall, a staircase ascends to a large first floor landing, a wonderful vaulted principal bedroom with a wealth of exposed oak timbers and modern en-suite bath/shower room, two further good size bedrooms and a family bathroom. The fully self-contained and beautifully presented detached cottage is equally impressive and offers accommodation which extends to 1,047 sq. ft. comprising a good sized kitchen, a separate utility room, a fine sitting room with doors giving access to the garden whilst the first floor provides two good sized double bedrooms, a bathroom and a further bedroom/office. In addition, there is an adjacent single garage with adjoining workshop. Outside, the property is approached via a private driveway which provides parking for numerous vehicles. The grounds surround the property on both sides with large expanses of rolling lawn within which are several useful outbuildings including a shed workshop. The total plot extends to some one acre and affords wonderful rural views. EPC Band D.
Location Summary
Oakwood is located in a fabulous rural position about 1½ miles to the south of the picturesque and highly regarded village of Mayfield. Although offering peace and quiet the picturesque village High Street is close by and offers a range of day to day facilities including a small supermarket with post office, a pharmacy, a florist, bakers and cafes as well as period inns to include the renowned Middle House Hotel. There is a pretty church, a flourishing village primary school as well as the regarded Mayfield School for Girls. A comprehensive range of shopping and leisure facilities can be found in nearby Crowborough (six miles) and Tunbridge Wells (nine miles) and railway stations can be found at Wadhurst (five miles) and Crowborough.
Council Tax Band: G
Nearest Stations
- Stonegate - 4.38miles
- Crowborough - 4.45miles
- Wadhurst - 5.18miles
- Buxted - 5.94miles
- Eridge - 6.46miles
Location
Floorplans

