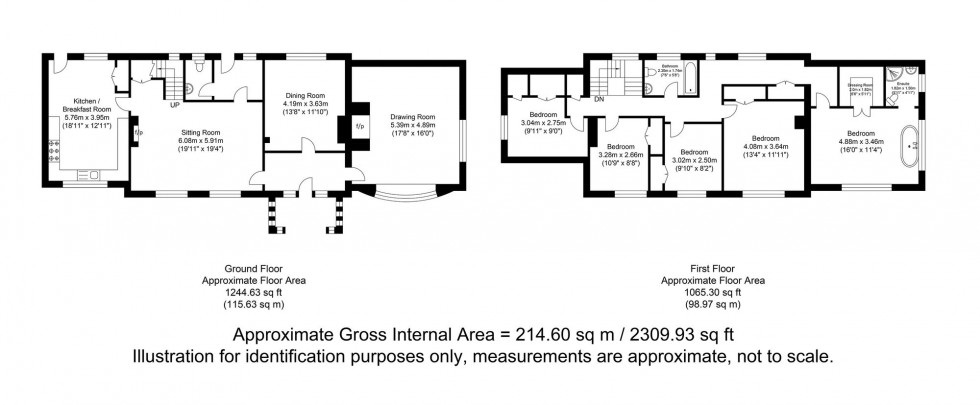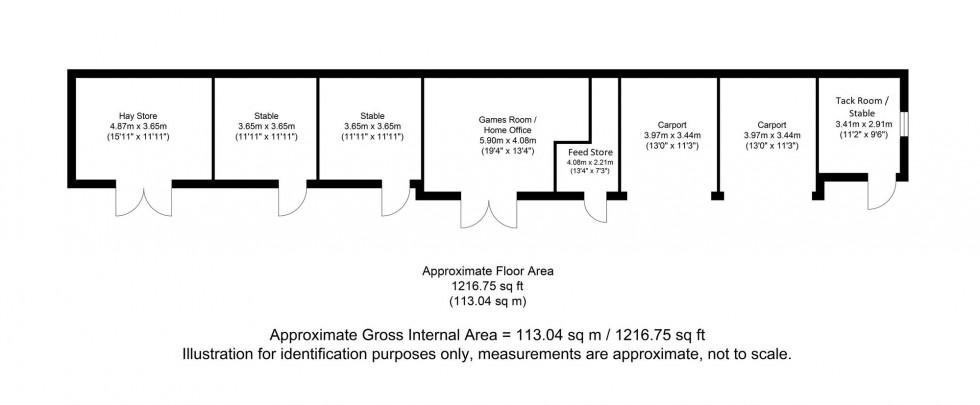5 Bed House Sold STC
Whitesmith, Lewes, BN8
Guide Price £1,250,000 (Freehold)
- £1,250,000 - £1,300,000 guide price
- APX 6.5 ACRES OF PADDOCKS AND GROUNDS
- STABLE BLOCK, HAY BARN, AND SAND SCHOOL
- 5 BEDROOM DETACHED HOME
- PRINCIPAL BEDROOM WITH ENSUITE AND DRESSING ROOM
- FAMILY BATHROOM
- DRAWING ROOM WITH FIREPLACE
- FURTHER SITTING ROOM
- MODERN KITCHEN BREAKFAST ROOM
£1,250,000 - £1,300,000 GUIDE PRICE
An opportunity to acquire a wonderful 5 Bedroom Detached home with equestrian facilities set in approximately 6.5 acres.
The 2,300 sq ft home is beautifully presented throughout boasting a gorgeous Principal Bedroom Suite with Dressing Room and EnSuite Shower Room. There are four further Bedrooms each with fitted wardrobes and a Family Bathroom.
The property features, a dual aspect Drawing Room with fireplace, a further Sitting Room also with wood burning stove, a Dining Room, Kitchen Breakfast Room, Boot Room and Ground Floor Cloakroom.
Outside there is an enviable Games Room/Home Office a 2 Bay Car Port and ample Off Street Parking.
The property benefits from excellent Equestrian Facilities featuring a 40m x 20m floodlit Sand School, numerous Stables, Hay Barn, Tack Room/Feed Store, a further 10m x 6m Barn, 2 smaller Bark Paddocks and of course Grazing Paddocks.
Viewings are Highly Recommended.
Approach – Electric gates open to reveal a sweeping drive which leads down to the property and stable yard.
Entrance Hall – floor to ceiling windows either side of front door. Tiled floor. High quality oak doors to principal rooms.
Drawing Room – A dual aspect reception with gorgeous fireplace with exposed brick and bressummer beam with wood burning stove inset. Hard wood floors and exposed beam at high level. Bay window to the front making the most of the views over the garden and grounds.
Dining Room – Hard wood floors and views to the rear over the stable yard.
Sitting Room – A more relaxed reception to the Drawing Room with hard wood floors and views to the front overlooking the garden and grounds. Exposed beam at high level and pretty fireplace with exposed brick and wood burning stove inset. Stairs with reclaimed timbers lead to the first floor. Porthole window.
Kitchen Breakfast Room – Modern kitchen finished in an off white country design and complimented by timber worksurfaces over. The kitchen comprises of a range of wall and base units featuring cupboards and drawers. The dual aspect room enjoys views over the garden and grounds. Tiled floor. Door to the Stable Yard.
Boot Room – A useful Boot Room with tiled floor and door to the Stable Yard. Door to;
Ground Floor Cloakroom – Modern white suite comprising wc and wash hand basin.
First Floor Landing – High quality oak doors to principal rooms. Linen Cupboard. Windows to the rear.
Bedroom 1 – A generously sized dual aspect bedroom with elevated views over the properties grounds. The principal bedroom boasts a freestanding designer bath.
EnSuite – Suite comprising of a shower enclosure with sliding door. Wc set into a floating vanity unit and a corner positioned wc. Tiled floors and window to the side.
Walk in Wardrobe – Double doors open to reveal a bespoke Dressing Area with fitted shelves and hanging rails.
Bedroom 2 – Another generously sized double bedroom with elevated views over the garden and grounds. Fitted wardrobe with double doors.
Bedroom 3 – A double bedroom with elevated views to the side. Fitted wardrobes and eaves storage cupboards.
Bedroom 4 – A further double bedroom with fitted wardrobe and elevated views to the front.
Bedroom 5 – Currently presented as a Study but a comfortable bedroom with fitted wardrobe. Elevated views to the front over the garden and grounds.
Family Bathroom – White suite comprising of a panel enclosed bath with hand held shower attachment and tiled surrounds. Wc and wash hand basin. Half tongue and grove walls. Frosted window to the rear.
Outside
Games Room/Home Office – Currently presented as an enviable Games Room the room forms part of the Primary Stables and is a fully decorated room with double doors to the front.
Primary Stables – A Stable block comprising of 2 loose boxes, a Hay Barn, Feed Store, a Tack Room/Wash Room and currently a two bay Car Port which could be reinstated as stables.
Secondary Stables – Available by separate negotiation of £10,000. There are 5 loose boxes over two stable blocks with a gravel laid hard standing in front. The Stables are located next to the Sand School
Sand School – Measuring 40m x 20m and floodlit
Paddocks – Whitesmith Paddocks boasts grounds of approximately 6.5 acres. The grounds comprise of grass paddocks and two smaller bark paddocks ideal for the winter months, and a garden with mature trees. A sweeping drive leads from the entrance to the property to the residence and the Primary Stable Yard. The drive continues to the Secondary Stable Yard with parking for a horse box or trailer, there is Sand School with PVC surface and the drive continues onto the furthest Paddocks. Located in the furthest paddocks is a timber built Barn measuring 10m x 6m with double doors at both gables.
Location
Whitesmith is a semi-rural setting approximately 9 miles from Lewes and 6 miles from Uckfield. Both towns offer excellent shopping facilities with an array of shops, restaurants and public houses but also Mainline Railway Stations with direct services to London with Lewes offering direct services to Gatwick and Brighton. Both towns boast popular schools, leisure centres and cinemas.
Closer to Whitesmith is the pretty village of Chiddingly with the popular Six Bells Public House. There are numerous Farm Shops and Cafes in the area and the popular Gun Brewery and Tap Rooms and a short distance away as is Blackberry Farm, a childrens petting farm. The area around Whitesmith and Chiddingly is known for its plentiful scenic walks, through the local countryside and woods.
Freehold
Double Glazing – Oil Fired Central Heating
EPC rating – D
Council Tax Band – G
Council Tax Band: G
Nearest Stations
- Berwick (Sussex) - 4.70miles
- Uckfield - 5.23miles
- Glynde - 5.48miles
- Buxted - 5.87miles
- Polegate - 6.88miles
Location
Floorplans


