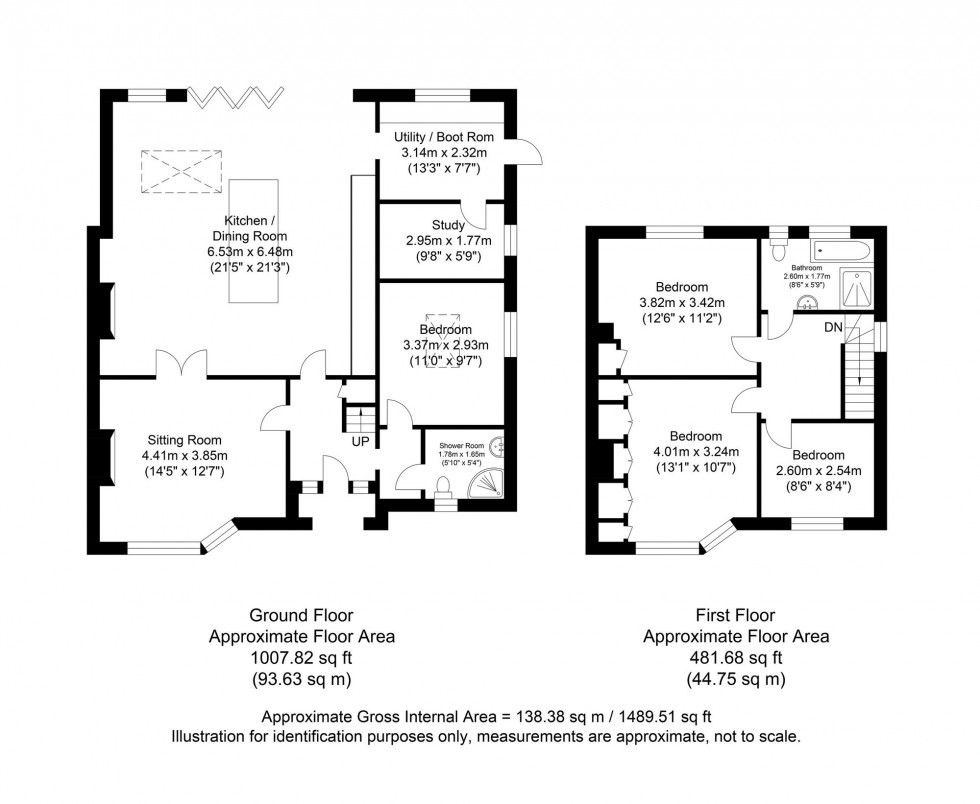4 Bed House Sold STC
Cross Way, Lewes, BN7
In Excess of £750,000 (Freehold)
- STUNNING OPEN PLAN LIVING KITCHEN DINING ROOM
- FURTHER SITTING ROOM
- FAMILY BATHROOM
- MODERN SHOWER ROOM
- GROUND FLOOR OFFICE
- UTILITY ROOM
- GENEROUSLY SIZED GARDEN
- OFF STREET PARKING
- EXTREMELY WELL PRESENTED FAMILY HOME
A superb family home in the ever-popular Nevill area of Lewes.
The 4 Bedroom home has been extended and vastly improved by the current owners and now boasts an incredible Open Plan Living, Kitchen, Dining Room featuring a gorgeous, tiled floor laid in a herringbone pattern, a generously sized roof window and tri fold doors which open to the garden. There is a further Sitting Room with fireplace and bay window, a Ground Floor Bedroom and modern Shower Room, a Utility Room and a Ground Floor Office. Upstairs there are 3 good size Bedrooms and a Family Bathroom. Outside there is Off Street Parking and a generously sized South East facing Garden.
Viewings are Highly Recommended.
Entrance Hall – Stairs rise to first floor landing. Painted Panelled doors to principal rooms. Beautiful, tiled floor laid in a herringbone pattern.
Sitting Room – Bay window to front. Open fireplace with fitted shelves to side. Double doors open to;
Open Plan Living Kitchen Dining Room – Measuring an extremely generous 21’5 x 21’3. This stunning room boasts a glorious high-quality Kitchen finished in a modern two-tone colour scheme, featuring a soft grey and midnight blue, all complimented by white Corian worksurfaces. The kitchen incorporates an island with breakfast bar providing seating for 5. The kitchen features a gorgeous, tiled floor laid in a herringbone pattern and boasts underfloor heating. Tri-Fold doors and a generously sized roof window flood the room with an abundance of natural light and provide views across the garden. Underfloor heating.
Utility Room / Boot Room – A welcomed addition to the propertythe room provides ample overflow storage to the kitchen. Space for coats and shoes. Door the side and door to;
Ground Floor Office – Discretely positioned away from the main living accommodation in the property with a window to the side.
Ground Floor Shower Room – Modernwhite suite comprising of shower enclosure with black frames, wc and wash hand basin set into vanity unit. Herringbone tiled floor.
Ground Floor Bedroom – A generously sized double bedroom with window and roof light.
First Floor Landing – Window to side and painted panelled doors to principal rooms.
Bedroom 1 – A generous double bedroom with bay window to the front. And entire wall of fitted wardrobes with panelled doors.
Bedroom 2 – A double bedroom with elevated views over garden and the South Downs in the distance. Fitted cupboard.
Bedroom 4 – A generously sized single bedroom with views to the front.
Bathroom – A white bathroom suite comprising of a bath with hand held shower attachment. A separate generously sized shower enclosure with glass screen door. Wc and wash hand basin. Tiled walls with pattern boarder. Heated towel rail and window to rear
Driveway – Providing Off Street Parking.
Garden – The garden faces South East and is of a particularly generous size. The garden is mostly laid to lawn with a paved patio and a yet to be completed terrace adjacent to the property. The garden further benefits from raised flower beds and access to the side and is enclosed by fenced borders.
Cross Way, is a popular road, in the sought after Nevill area of Lewes. The Nevill development benefits from a convenience shop, a local bus service providing services to the town centre, a local recreation field and children’s park. A village hall and St Marys Social Club are both within striking distance and can be hired for events. The area also boasts excellent scenic walks across the South Downs National Park.
Highly regarded primary schools are also within walking distance, as are Priory Secondary School, Sussex Downs College, and Lewes Old Grammar School.
Lewes is the country town of East Sussex and features a thriving historic high street with an array of shops, restaurants, public houses and eateries. Further afield but still very much in Lewes we find the Pells open swimming pool, leisure centre with gym and The Depot and Cinema.
Lewes further benefits from a mainline Railway Station with direct services to London, Brighton, Gatwick and Eastbourne.
Tenure – Freehold
Gas central Heating with underfloor heating to much of the ground floor. Double Glazing.
EPC Rating – D
Council Tax Band – D
Council Tax Band: D
Nearest Stations
- Lewes - 0.99miles
- Cooksbridge - 1.84miles
- Southease - Piddinghoe Road - 3.49miles
- Falmer - 3.58miles
- Southease - 3.61miles
Location
Floorplans

