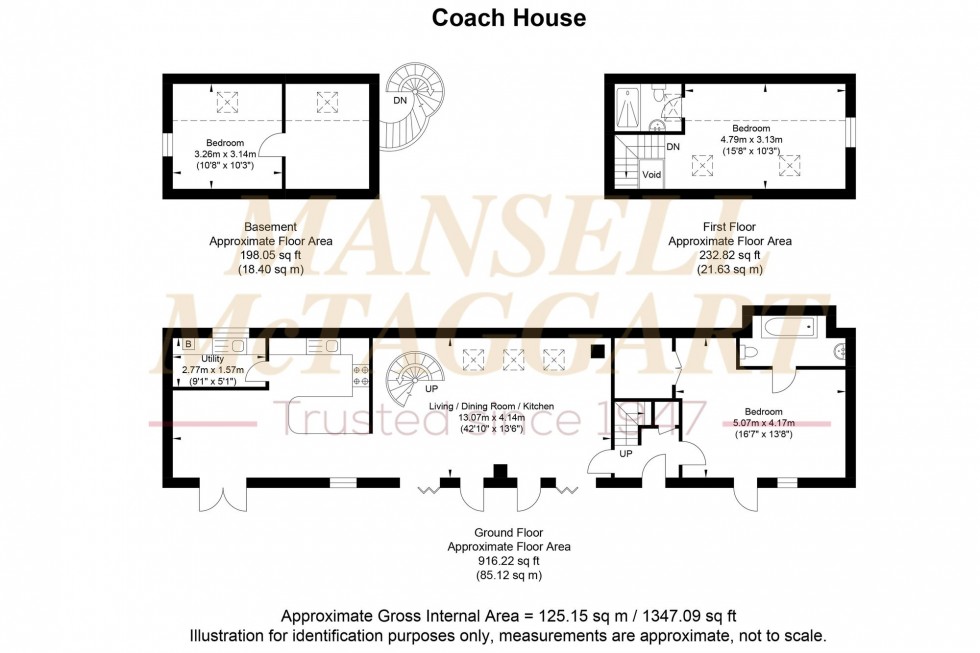3 Bed Coach House For Sale
Stanford Avenue, Hassocks, BN6
£750,000 (Freehold)
- Detached converted former coach house
- Three good sized bedrooms – two with en-suites, Study/mezzanine
- 23’4 vaulted sitting room with two sets of bi-fold doors
- Designer ‘Alastair Flemming’ fitted kitchen/dining room
- Matching utility/cloakroom
- South facing courtyard style walled gardens
- Private parking and car port (space for three cars)
- Convenient tucked away position
- Minutes walk of the main line railway station (London – Brighton line)
- Council tax band F – Energy performance rating: C
Ground Floor
Front Door
Hall: stairs to first floor, understairs cupboard, wood flooring, door to master bedroom, door to:-
Sitting Room: high vaulted ceiling, wood flooring, Scan69 Scandinavian freestanding log burner with extensive internal flue, three Velux windows, opaque double glazed window to rear, two sets of bi-fold double glazed doors, stainless steel glass and oak spiral staircase to first floor, opening to:-
Kitchen/Dining Room: refitted in 2020 by Alistair Flemming designer kitchens.
Kitchen Area: Caesarstone worktops and returns, hand painted Albion blue units. One and half basin sink unit, induction hob, two ovens, integrated dishwasher, integrated larder fridge freezer, breakfast bar, wood floor, double glazed window to front, door to utility.
Dining Area: wood floor, double glazed double doors to courtyard garden.
Utility/Cloakroom: units and worktops match kitchen, stainless steel sink unit, integrated washing machine, wicker veg basket, wood floor, white low level WC, opaque double glazed window to rear.
Master Bedroom: fitted carpet, floor to ceiling double glazed window and door to front.
En-Suite Bathroom: electric underfloor heating, free standing roll top bath, low level WC, circular stone wash hand basin, tiled floor and splashbacks, Velux window, ladder towel rail.
Walk in Wardrobe: hanging rails and storage.
First Floor
Bedroom Two: fitted carpet, fitted wardrobe and shelving, two Velux Windows, double glazed window to side, door to:-
En-Suite Wet Room: white low level WC and wash hand basin, chrome shower unit, floor drain, tiled walls, extractor fan, ladder towel rail.
Study/Mezzanine: fitted carpet, galleried over sitting room, fitted desk and shelves, Velux window, concealed door to:-
Bedroom Three: fitted carpet, Velux window, double glazed window to side.
Outside:
Driveway and Carport: twin timber gates to drive 29’ with tandem parking for two cars and to carport (11’4 × 9’3). Covered parking for a further car with sensor lighting and two timber sheds.
South Facing Courtyard: comprising lawn, paved stone patio with wooden pergola and mature climbing plant providing shade and seclusion. Timber decked sun terrace all enclosed by tall old brick walls, mature fig tree.
Location Summary
LOCATION Stanford Avenue is conveniently located on the Western side of Hassocks village within a moments walk of the mainline railway station and village centre. Hassocks village facilities include various shops, boutiques, cafes and restaurants, sub post office and modern health centre, as well as excellent primary, secondary and nursery schooling.
STATION Hassocks station provides fast and frequent services to London (Victoria/London Bridge 55 minutes), Gatwick International Airport and the South Coast (Brighton 10 minutes).
BY ROAD Being within a short driving distance of the A23 at Albourne the property gives fast access to the M23/Gatwick Airport, the M25 and in turn to the complete motorway network.
DIRECTIONS From our office in Hassocks village proceed West on the Keymer Road over the mini roundabout and under the railway bridge, take the first right into Station Approach West proceeding up the hill to the station car park. Turn left into Stanford Avenue and the property can be found immediately on the left hand side behind Yeomans House.
Council Tax Band: F
Nearest Stations
- Hassocks - 0.07miles
- Burgess Hill - 2.19miles
- Wivelsfield - 2.98miles
- Plumpton - 3.82miles
- Falmer - 5.05miles
Location
Floorplans

