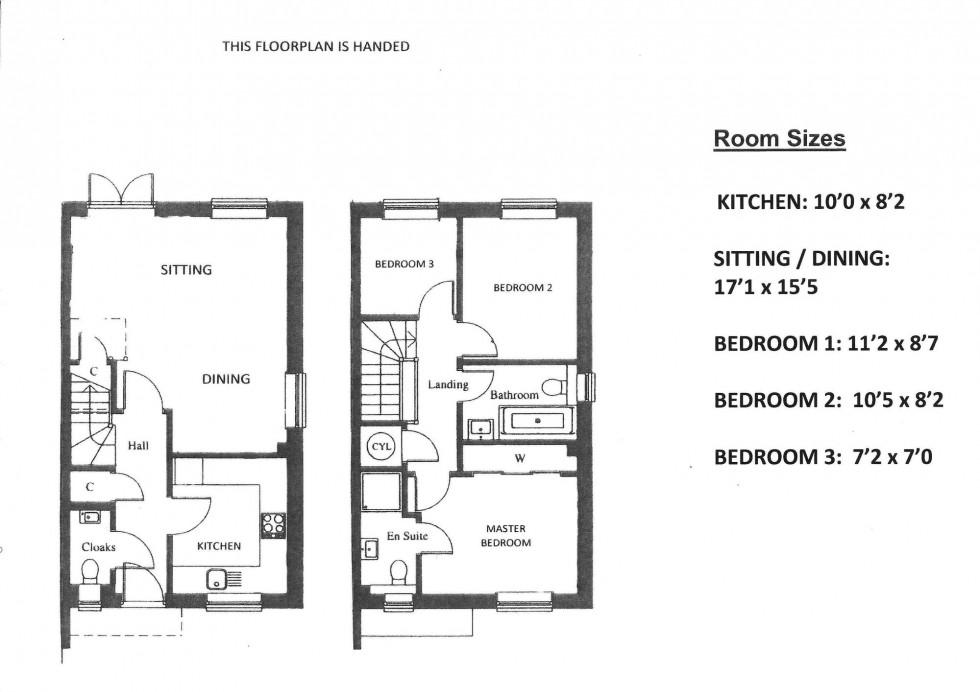3 Bed Semi-Detached House Sold STC
Ibis Close, Ardingly, RH17
Guide Price £525,000 (Freehold)
- A stunning 3 Bedroom, 2 Bath / Shower Room modern semi-detached village home built by Millwood Homes in 2016 to 'The Appledore' design
- Spacious Private Driveway (Visitors Parking opposite), 18'9 x 9'6 Garage, an improved South East facing Rear Garden and is situated in a popular location
- Entrance Hall with stairs to first floor + Cloakroom/WC fitted with a white suite
- Kitchen fitted with a modern range of units, new granite worksurfaces, integral appliances (fridge, freezer, dishwasher, washer dryer, oven, 4-ring hob)
- Open plan Sitting / Dining Room + storage cupboard and double doors to garden
- First Floor - landing with airing cupboard + hatch to part boarded loft space + 3 Bedrooms (2 Double + 1 Single) Principle Bedroom + En-Suite Shower Room
- Modern fitted white Family Bathroom with enclosed bath, shower attachment, low level WC and wash basin
- Gas central heating system + double glazed windows + new window shutters + beautiful reclaimed bricks + mains services + 10 year LABC warranty from new
- An area of lawned Front Garden + side gate into the 42' x 32' Rear Garden with a generously enlarged paved patio, ideal for table and chairs, timber fencing, door into garage and water tap
- EPC Rating: B and Council Tax Band: D
*PLEASE WATCH VIEWING VIDEO*
A stunning 3 Bedroom, 2 Bath / Shower Room modern semi-detached village home built by Millwood Homes in 2016 to 'The Appledore' design. Spacious 40 ft Private Driveway leading to the 18’9 ×9’6 Garage, an improved South East facing Rear Garden and situated in a popular village location.
The accommodation comprises: Entrance Hall stairs to first floor plus storage. Cloakroom/WC fitted with a white suite. Kitchen fitted modern range of units, new granite worksurfaces, integral appliances (fridge, freezer, dishwasher, washer dryer, oven, 4-ring hob). Open plan double aspect Sitting / Dining Room understairs storage cupboard and double doors onto the rear garden.
First Floor landing - airing cupboard with hatch to part boarded loft space, 3 Bedrooms (2 Double + 1 Single). Principle Bedroom fitted mirror fronted wardrobes and front window. En-Suite Shower Room with a modern white suite. Modern white Family Bathroom enclosed bath, shower attachment, low level WC and wash basin.
Gas central heating system, double glazed windows, new window shutters, beautiful reclaimed bricks, mains services, 10 year LABC warranty from new. Estate Charge: £314.86 (year commencing 1st June ‘23 - 31st March ‘24)
An area of Front Garden plus side gate into the 42’x 32’ South East Rear Garden generously enlarged paved patio ideal for table and chairs, timber fencing, plants, flowers and shrubs, door into Garage, lighting and water tap plus spacious Visitors Parking opposite.
Location Summary
LOCATION - The property is situated off College Road, a few minutes walk from the High Street with its variety of local shops, stores, cafe, Fellows Bakery and public houses. The renowned and picturesque 180 acre Ardingly Reservoir is also within walking distance and offers many water sports activities in addition to pleasant walks around its peninsula. Ardingly is located in the High Weald area of outstanding natural beauty.
BY ROAD - Easy access can be gained to the nearby towns of East Grinstead and Crawley via the B2028 or Junction 10a onto the A/M23. Haywards Heath and picturesque Lindfield are also nearby.
SCHOOLS - St Peter’s CE Primary School, Ardingly (0.8 miles). Oathall Community College Secondary school (3.2miles). The local area is well served by several independent schools including: Great Walstead (3.8miles) and Ardingly College (0.5 miles).
STATION - Haywards Heath mainline railway station (3.2 miles). Fast and regular services to London (London Bridge/Victoria 47 mins), Gatwick Airport (15 mins)and Brighton (20 mins).
Council Tax Band: D
Nearest Stations
- Horsted Keynes (Bluebell Railway) - 1.64miles
- Balcombe - 2.51miles
- Haywards Heath - 2.82miles
- Kingscote (Bluebell Railway) - 4.35miles
- Sheffield Park (Bluebell Railway) - 4.83miles
Location
Floorplans

