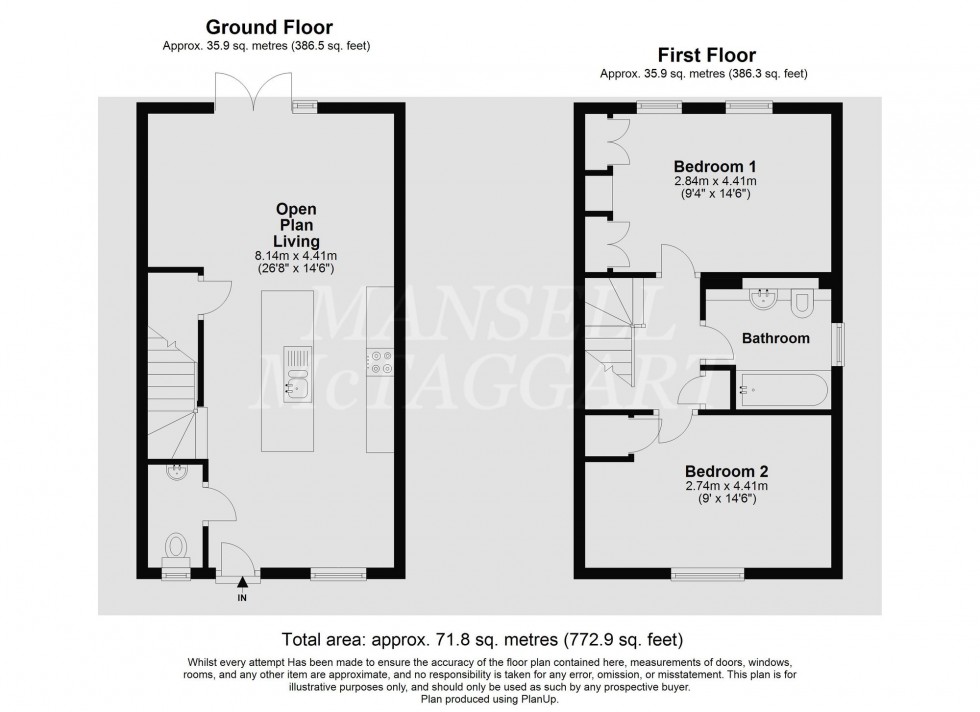2 Bed House Sold STC
Bellevue Farm Road, Pease Pottage, RH11
In Excess of £390,000 (Freehold)
- Semi-detached home
- Two double bedrooms
- Located within the popular Woodgate development of Pease Pottage
- Open plan modern living downstairs
- Downstairs W.C
- Off road parking with car port
- Remainder of NHBC warranty
- NO ONWARD CHAIN
- 100% mortgage may be available – speak to our recommended Finance Planning Mortgage Adviser to check eligibility
- Council Tax Band 'C' and EPC 'B'
A well presented two double bedroom semi-detached home, built in 2021 to the Lyra design from Alphium by Thakeham homes on the highly sought-after Woodgate Development in Pease Pottage. The property occupies a generous plot with driveway parking for up to three vehicles to the side and is offered with no onward chain.
Upon entry to the house, you are immediately welcomed by the open plan living accommodation comprising a kitchen, dining and living area with windows to front and French doors opening directly onto the rear garden allowing natural light to flow through from front to back. The kitchen has a central island providing additional work top space and further units beneath with integrated appliances including; electric oven with ceramic hob and stainless steel extractor hood over, dishwasher and a fridge/freezer. There is ample space for a dining table and chairs at one end with further space for living room furniture to the rear, enjoying the views of the rear garden. In addition, there is a useful understairs storage cupboard with space and plumbing for a washing machine. Completing the downstairs is a cloakroom comprising a low level WC, wash hand basin and opaque window to front.
Heading upstairs, the first floor landing offers access to both bedrooms, family bathroom as well as the loft and airing cupboard. Both bedrooms are double rooms, overlooking the front and rear respectively with bedroom two having a built-in cupboard and the main bedroom benefitting from two, almost floor to ceiling length windows. Finally, the family bathroom is fitted in a modern and contemporary white suite comprising a panel enclosed bath with wall mounted shower unit and glass shower screen, low level WC, wall mounted wash hand basin and opaque window.
Outside, there is a small front garden with footpath to front door and a lengthy, private driveway to side allowing parking for at least two vehicles. A side gate provides access to the rear garden, which is of a generous size and is mainly laid to lawn with a gravel area abutting the rear of the property ideal for outdoor seating, shed and all enclosed by wooden panel fencing.
Woodgate is an ideal location for families, boasting the Fastway bus route 20 offering direct access to Three Bridges station and Gatwick airport. The development also features a large communal field, children’s park, community centre, coffee shop, and store, catering to diverse needs. Nature enthusiasts will appreciate the surrounding walks leading into Tilgate forest, adding a touch of tranquillity to the vibrant community lifestyle offered by this exceptional property. NO ONWARD CHAIN.
Agents Note:
There is an annual service charge of £432.00.
Location Summary
The development itself benefits from a fitness trail, pond, coffee shop, community hub, large green with play park and school. Ideally situated for the facilities of the area and within a few minutes drive from the southern end of the M23, giving excellent access to London, Brighton, Gatwick and the M25. Crawley town centre, with its extensive amenities including the County Mall shopping precinct, recreational facilities and railway station, is about 2.5 miles distant and Cottesmore Golf and Country Club is also close by.
Council Tax Band: C
Nearest Stations
- Crawley - 2.00miles
- Ifield - 2.32miles
- Three Bridges - 2.75miles
- Faygate - 2.99miles
- Balcombe - 3.26miles
Location
Floorplans

