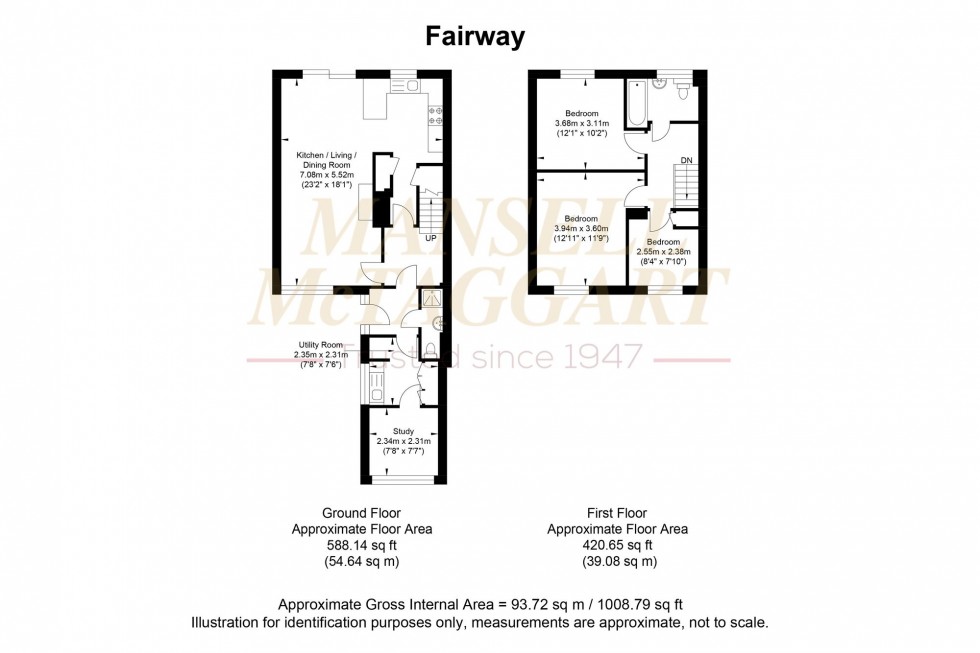3 Bed House For Sale
Fairway, Copthorne, RH10
£425,000 (Freehold)
- 3-bedroom end of terrace property
- Popular village location
- Downstairs shower room, office and utility room
- Nearly popular schools
- Easily maintainable and sunny garden
- Open plan living, with modern kitchen
- Driveway and parking for two cars
- Council Tax Band 'D' and EPC 'tbc'
Mansell McTaggart is delighted to present this beautifully presented three-bedroom end-of-terrace family home, ideally situated in the heart of Copthorne.
As you approach the property, you'll find a private driveway with off-road parking for two vehicles, alongside a well-kept front garden laid with low-maintenance artificial turf. A stylish front door—complete with a modern Ring doorbell.
Upon entering, you are greeted by a bright and spacious hallway. Immediately to your left is a contemporary downstairs shower room featuring a WC and vanity sink unit. Adjacent is a practical utility room with space for a washing machine and tumble dryer, a sink, and ample cupboard storage. Just beyond is a versatile room currently used as a home office, which could also serve as a guest room or playroom, with a window overlooking the front of the property.
The heart of the home is the impressive open-plan living, kitchen, and dining area—perfect for family living and entertaining. The living area comfortably accommodates both a two- and four-seater sofa as well as a TV unit. The dining space fits a six-person table and opens out onto the garden via sliding patio doors. The modern kitchen is in excellent condition and features an integrated oven and hob, space for a fridge-freezer and dishwasher, and a stylish breakfast bar that doubles as additional workspace. A new combi boiler is housed discreetly in one of the cupboards, and a large walk-in pantry provides even more storage.
Upstairs, you will find three bedrooms and a well-appointed family bathroom. There are two generous double bedrooms and a spacious single with built-in storage. The family bathroom includes a full-sized bath with a shower attachment, WC, sink unit, and a heated towel rail, all illuminated by a new rear-facing double-glazed window. The primary bedroom overlooks the front garden through a large window, while the second double benefits from views over the rear garden through a newly installed window.
The rear garden is private, low-maintenance, and ideal for outdoor living. It features artificial turf, a paved patio area perfect for seating and dining, and a secure rear gate offering convenient access—ideal for pets, bikes, or gardening.
This property offers stylish, practical living in a sought-after location, perfect for families.
Location Summary
Copthorne Village is situated on the eastern side of Crawley, close to open countryside and within a short walking distance of the local village facilities which include public houses, a convenience store, post office and an excellent local school. There is a sports club close by and nearby Crawley town provides more comprehensive shopping and recreation facilities. Three Bridges mainline railway station providing fast and frequent services to London (approx 35 minutes) and Brighton (approx 30 minutes) is within a short drive. Gatwick Airport and access to the M23 are also within easy reach.
Council Tax Band: D
Nearest Stations
- Three Bridges - 2.16miles
- Gatwick Airport - 2.30miles
- Gatwick South Terminal Shuttle Station - 2.35miles
- Horley - 2.92miles
- Gatwick North Terminal Shuttle Station - 3.02miles
Location
Floorplans

