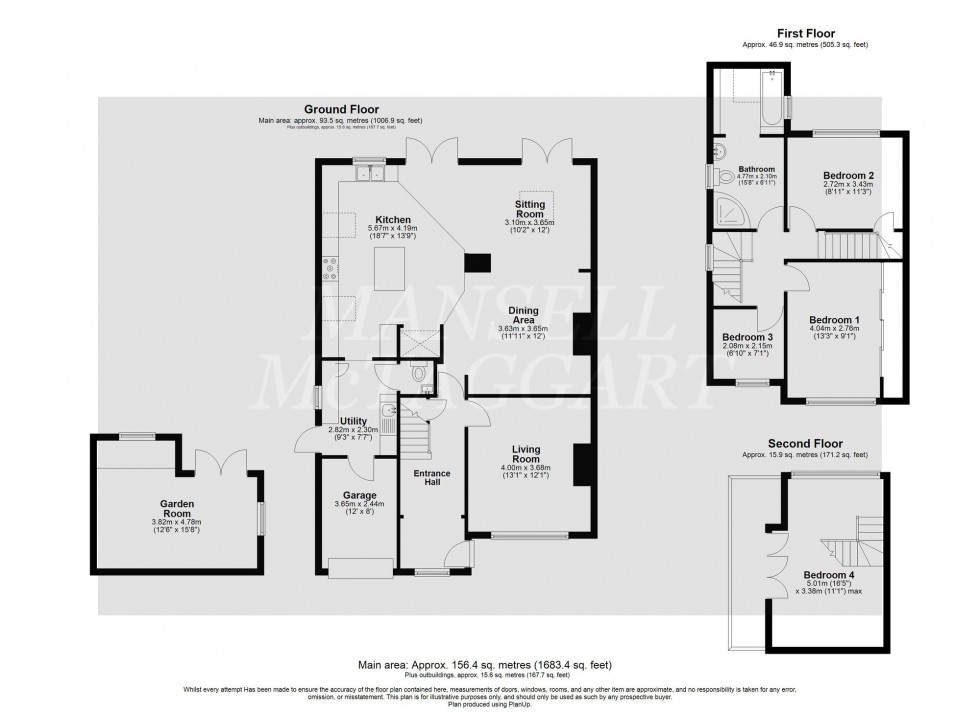4 Bed House Sold STC
Woods Hill Lane, Ashurst Wood, RH19
Guide Price £650,000 (Freehold)
- FOUR BEDROOM SEMI DETACHED HOME
- SITUATED IN THE VILLAGE OF ASHURST WOOD
- GARDEN ASPECT OPEN PLAN DINING/FAMILY ROOM
- GARDEN ASPECT MODERN FITTED KITCHEN
- OPEN PLAN LIVING WITH WOOD BURNER
- UTILITY ROOM, DOWNSTAIRS WC
- ARRANGED OVER 3 FLOORS
- IMPRESSIVE SOUTH FACING GARDEN
- GARDEN ROOM / HOME OFFICE/ STUDY
- VIEWING STRONGLY RECOMMENDED
Price Guide £650,000 – £700,000
Impressive Four-Bedroom Semi-Detached Home | Extensive Garden | Prime Village Location – Ashurst Wood
This beautifully presented and substantially extended four-bedroom semi-detached family home offers an impressive 1,651 sq ft of bright, contemporary accommodation, complemented by a stunning larger-than-average garden. Perfectly positioned in the heart of the highly sought-after village of Ashurst Wood, the property combines generous living spaces with a stylish modern finish – ideal for family life and entertaining alike.
Ground Floor
A welcoming extended entrance hall provides access to all principal rooms. The open-plan kitchen, dining and family area forms the hub of the home – a superb social space with modern fitted kitchen units, central island, integrated appliances, tiled flooring with underfloor heating, and double opening doors leading seamlessly to the rear garden terrace. Within the living area there is a recently installed wood burner, giving warmth on those cold winter days/nights.
There is a front aspect reception room providing flexibility as a formal sitting room, home office, or playroom with the added feature of an open fireplace.
An adjoining utility room offers additional storage and appliance space, with access to the side of the property and door to integrated garage/workshop and downstairs WC completes the ground floor.
First & Second Floors
The first floor hosts three well-proportioned bedrooms and a spacious family bathroom with separate shower cubicle. A further staircase rises to the converted loft, now a generous double bedroom with eaves storage and attractive rear views.
Outside
To the front, a driveway provides off-road parking for several vehicles, screened by hedging to the front.
A true highlight of this home is the exceptionally large south facing rear garden, thoughtfully landscaped and perfect for families and garden enthusiasts alike. A paved patio terrace with raised herb borders opens onto expansive lawns with mature shrubs and trees, a garden room with power and light, and further features including raised flower beds, a greenhouse, and an additional garden area – offering superb potential for outdoor entertaining or self-sufficient living.
In summary, this is a beautifully updated and extended family home offering generous, flexible living space and one of the largest gardens in the village — all within easy reach of local amenities, schools, and countryside walks.
Location Summary
Ashurst Wood is approximately one mile from the town of East Grinstead which provides services to London Bridge/Victoria in about an hour.
The A22 and proximity to the M25 provide access towards London, the south-coast and airports like Gatwick.
Despite the good connectivity, its elevated rural position means the village retains a more tranquil, countryside feel, providing good village amenities yet within commuting reach of London/major centres.
Although a rural village, Ashurst Wood has key amenities: a village shop & post office, a pub, independent businesses, and its own primary school. It has recreational fields for community use: e.g., the “Rec” and the John Pears Recreational Field, used for sports and village events
Council Tax Band: E
Nearest Stations
- East Grinstead - 1.96miles
- Kingscote (Bluebell Railway) - 3.12miles
- Dormans - 3.19miles
- Lingfield - 4.58miles
- Cowden - 4.84miles
Location
Floorplans

