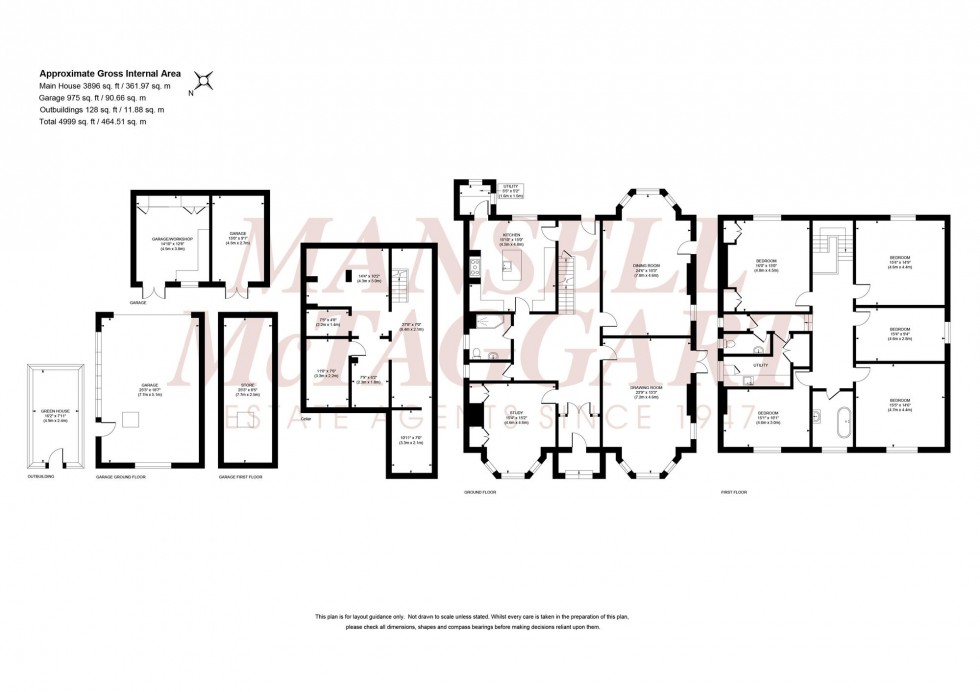5 Bed House For Sale
Keymer Road, Burgess Hill, RH15
£1,850,000 (Freehold)
- Reception Hall & Shower Room/WC
- Large Cellar
- Drawing Room & Study
- Dining Room & Utility Room
- Kitchen/Breakfast Room
- 5 Double Bedrooms & Family Bathroom
- Separate Cloakroom/WC & First Floor Utility Room
- Private Driveway & 2nd Driveway
- Large Front & Rear Gardens
- 2 Garages & Detached Double Garage
Fairlawn is a grand 3,896 sq ft (which includes the cellar), twin bay fronted attached mid Victorian villa that has undergone a meticulous renovation programme over the last 30 years by our vendors. All the original character has either been retained or reinstalled to include working fireplaces, ceilings and plaster cornices, cast iron radiators and stripped floors with high skirtings. Outside the mature well stocked gardens (0.5 acre plot) surround the property and there is ample parking via 2 entrances as well as a garage block conversion and detached double garage.
The accommodation comprises an enclosed porch with double doors to the impressive entrance hall. Staircase, coat room and a downstairs shower room/wc. Stairs down to a CELLAR: standing height with brick walls and floor divided into rooms, ideal for storage, wine collection or further conversion. Bay fronted study with fireplace. Dual aspect bay fronted drawing room with door to the south facing terrace and a feature marble fireplace. Dining room with bay window, door to the south facing terrace, cast iron fireplace.
The kitchen/breakfast room is fitted with handmade painted cupboards complemented by wooden worksurfaces and a central island with inset sink. Space for and oven and integrated dishwasher. Restored mechanical servants bell. Utility room with plumbing and a Worcester boiler.
On the first floor there is a spacious landing providing access to the 5 double bedrooms and a family bathroom. There is also an inner landing with access to a former kitchen/utility room, a storage room and a cloakroom/wc (the kitchen could easily be converted to provide an ensuite/dressing room to one of the bedrooms). There is also a hatch with pull down ladder to the enormous loft space which we understand previously had consent for 4 bedrooms to be added.
Outside, front garden and driveway: accessed via wrought iron gates and a pedestrian gate. 105’ frontage with driveway, parking and a large level lawn surrounded by colourful borders and trees. Shielded from the road by tall laurel hedging.
South and east facing 120’ x85’ max rear garden: a raised paving slab and diamond tiled patio abuts the house on the southern and eastern flanks providing an ideal entertaining and eating area, with mature banana trees and climbing wisteria. 2 sets of steps to the remainder of the gardens that are divided into sections to include an expanse of lawn, a wild flower meadow and raised fruit and vegetable borders. 2 greenhouses and timber shed. 3 lanterns, outside taps and power.
2nd Driveway and garages: Approached from Ferndale Road the 2nd driveway forms an attractive courtyard style setting. 3 garages form part of an old stable block, 2 belong to Fairlawn and one belongs to the neighbour who has right of way over the driveway and to the garage. Further pitched roof detached double garage, electric roller door, double glazed windows and door (ideal for a home office or further accommodation if required).
All mains services to include gas central heating.
Local authority Mid Sussex District Council – 01444 458166
Situated just off the prestigious Keymer Road on the favoured eastern side of town within a short walk of the mainline station and only moments from Burgess Hill Girls School. The town centre is approximately 0.3 mile away.
Council Tax Band: G
Nearest Stations
- Burgess Hill - 0.27miles
- Wivelsfield - 1.02miles
- Hassocks - 1.96miles
- Plumpton - 3.20miles
- Haywards Heath - 3.95miles
Location
Floorplans

