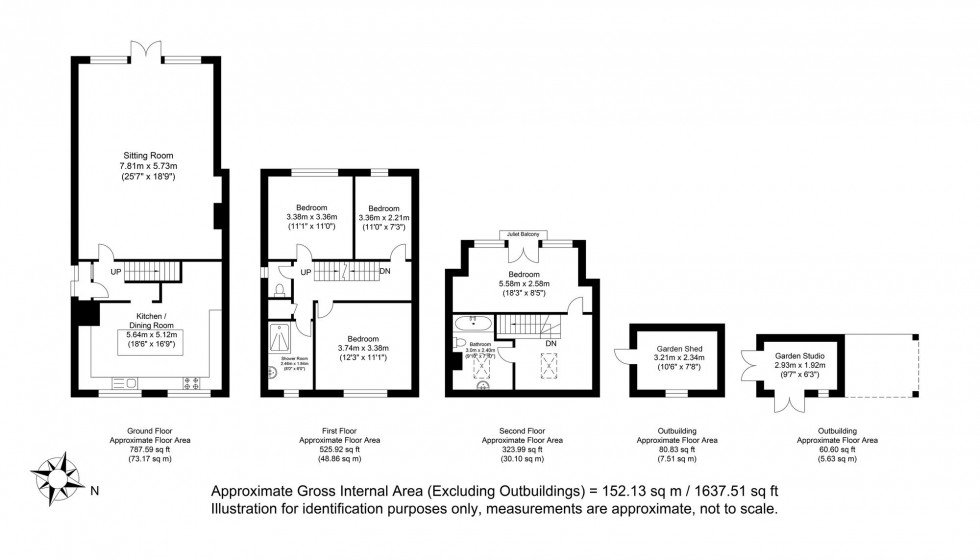4 Bed House For Sale
Harrisons Lane, Ringmer, BN8
Guide Price £650,000 (Freehold)
- BEAUTIFULLY PRESENTED FAMILY HOME
- LOVINGLY IMPROVED
- LIVING ROOM AND LOFT EXTENSION
- 4 BEDROOMS
- GENEROUSLY SIZED EXTENDED LOUNGE
- MODERN FITTED KITCHEN/DINING ROOM
- REFITTED BATHROOM AND SHOWER ROOM
- DRIVEWAY FOR 4 CARS
- REAR GARDEN WITH DECKING AND PAVING
- SHED AND STUDIO/SUMMER HOUSE
A great opportunity to purchase this beautifully presented 4 bedroom family home situated in a particularly popular part of the village, close to local schools, the village centre and the South Downs National Park.
This super home has been lovingly maintained and improved by the current owners over a number of years and offers wonderfully appointed accommodation arranged over three floors.
Improvements of note are the living room extension, including new windows and doors in 2005, a loft extension in 2015 with new Vaillant boiler in 2024 and kitchen with integrated appliances in 2022.
The front driveway which now provides off road parking for up to 4 cars or a motorhome/caravan and side pathway were completed in 2012 and 2025 while the delightful garden has been an ongoing labour of love to result in what we see today.
VIEWING RECOMMENDED
ENTRANCE PORCH- Door to-
ENTRANCE HALL- Stairs to first floor, doorway to-
KITCHEN/DINING ROOM- A super room, refitted in 2022 with a comprehensive range of Howdens, shaker style units and compact laminate worktops with upstands, sink with adjacent mixer tap, central island, AEG induction hob, integrated Neff double oven and grill, 2x Siemens integrated fridge freezers and washer dryer, front aspect double glazed windows, space for dining table, Karndean flooring.
SITTING ROOM- A wonderfully spacious room measuring 25’7 x 18’8, currently used separated into two main areas, 2x rear aspect full height double glazed windows with matching double doors opening onto the rear garden, area currently used as a snug/reading zone with chimney breast housing an attractive cast iron style decorative fire, laminate flooring and underfloor heating.
FIRST FLOOR LANDING- Stairs to second floor.
BEDROOM- A good size double room with front aspect double glazed windows.
BEDROOM- Rear aspect double glazed window overlooking the rear garden.
BEDROOM- Currently used as a dressing room with a range of wardrobes, rear aspect double glazed window.
SHOWER ROOM- Refitted double walk-in shower cubicle with tempered glass screen, wash hand basin, obscured double glazed window.
W.C.- White low level W.C., obscured double glazed window.
SECOND FLOOR LANDING- Spacious landing with double glazed roof window, eaves storage.
BEDROOM- A super room with wonderful views through the expanse of double-glazed windows, matching double glazed double doors opening to a Juliet Balcony.
BATHROOM- Refitted modern white suite comprising bath with mixer tap and mosaic tiled surround, wash hand basin set in vanity unit with pillar mixer tap, low level W.C., mosaic tiled surround, double glazed roof window.
FRONT GARDEN- Block paved providing off road parking for up to 4 cars, security bollards, pathway to the front door.
REAR GARDEN- A deceptively generous west facing garden, exceptionally well stocked and tended to provide various areas to make the most of the setting and the sun.
Expanse of composite decking adjacent to the rear of the property, rockery with water feature, mature planting and shrub borders, peaceful seating area, gated side access.
TIMBER SHED-
GARDEN STUDIO-
SUMMER HOUSE- A delightful dual aspect room with double opening doors overlooking a delightful patio area, covered BBQ area.
Tenure – Freehold
Gas central heating- New Vailant boiler 2024
Double Glazing- 2005
EPC Rating – C
Council Tax Band – D
Council Tax Band: D
Nearest Stations
- Glynde - 2.28miles
- Lewes - 2.71miles
- Cooksbridge - 3.27miles
- Southease - 4.43miles
- Southease - Piddinghoe Road - 4.75miles
Location
Floorplans

