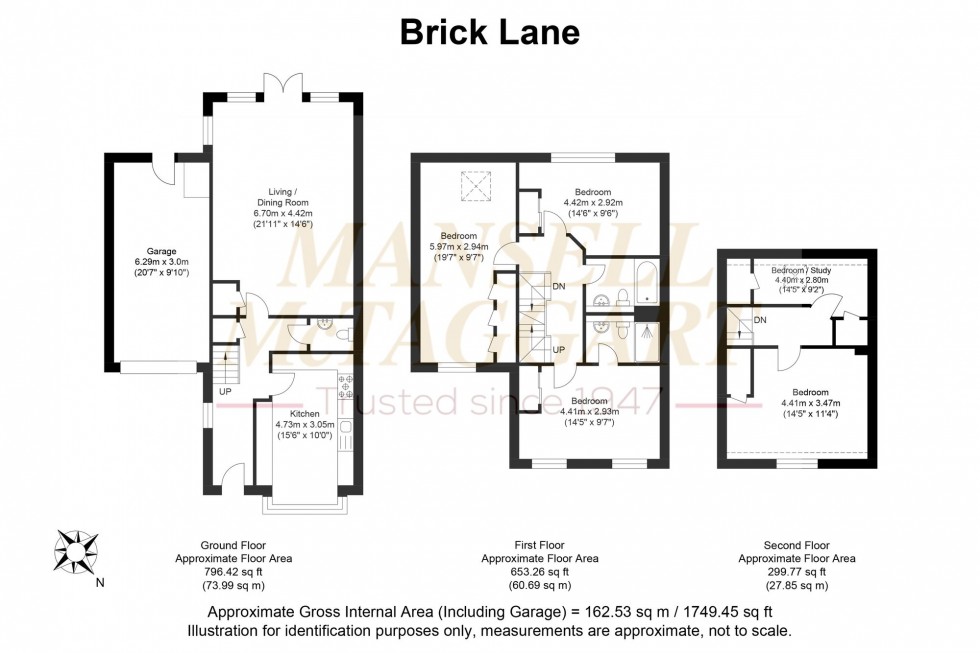5 Bed House Under Offer
Brick Lane, Cuckfield, RH17
Guide Price £575,000 (Freehold)
- 5-BEDROOM TERRACED TOWNHOUSE OVER 3-FLOORS (1,749 SQ.FT).
- HIGHLY POPULAR CUL-DE-SAC IN CENTRAL VILLAGE LOCATION.
- EXCELLENT LOCATION SHORT WALK TO SCHOOLS & PICTURESQUE VILLAGE HIGH STREET.
- IMPRESSIVE LIVING/DINING ROOM TO REAR WITH PATIO DOORS TO GARDEN.
- WELL-APPOINTED KITCHEN TO FRONT WITH INTEGRATED APPLIANCES.
- 3-DOUBLE BEDROOMS & FAMILY BATHROOM TO 1ST FLOOR (PRINCIPAL WITH EN-SUITE).
- FURTHER DOUBLE BEDROOM & BEDROOM 5/STUDY TO 2ND FLOOR.
- GARAGE & PRIVATE DRIVEWAY PARKING FOR 2-VEHICLES.
- SPLIT LEVEL SOUTH-WEST FACING REAR GARDEN & PATIO.
- EPC RATING: C. COUNCIL TAX BAND: E.
GUIDE PRICE: £575,000 - £600,000. ~ STRICTLY BY APPOINTMENT ONLY ~ PLEASE SEE VIDEO TOUR PRIOR TO ARRANGING.
This stylish, modern and exceptionally spacious 5-BEDROOM TERRACED FAMILY TOWNHOUSE of 1,749 sq.ft (incl. attached garage), is arranged over 3-FLOORS and situated in an exclusive and sought-after development, whilst ideally located within close walking proximity to the village’s highly regarded primary and secondary schools as well as the picturesque High Street. Cuckfield is surrounded by glorious open countryside interspersed with public footpaths and bridleways for all to explore and enjoy, while easy road access to the A/M23 and the major surrounding areas is also an advantage.
Built by Bellway Homes to their largest design in 2012, the property has been designed with modern family living in mind and offers well-arranged, versatile accommodation over three floors. Having been a much-loved home since brand new by the current owner, the property is well-presented whilst well-maintained over the years.
The accommodation comprises: an ENTRANCE HALL with CLOAKROOM/WC, a well-appointed KITCHEN to the front with bay window, fitted with an extensive range of oak-fronted wall and base units with integrated appliances to include an eye-level double electric oven, 5-burner gas hob with extractor hood above, fridge/freezer, dishwasher and washing machine. Space is also available for a tumble dryer. An impressive, double aspect LIVING/DINING ROOM, positioned to the rear, enjoys large windows and double doors opening to the patio beyond whilst allowing plenty of natural light through. Additionally, this room has a deep understairs storage cupboard.
Stairs from the hallway rise to the FIRST FLOOR where there are THREE DOUBLE BEDROOMS, all of which benefit from fitted wardrobes, with the PRINCIPAL BEDROOM also enjoying an EN-SUITE SHOWER ROOM. A fully tiled FAMILY BATHROOM, also located to this floor, is equipped with a modern white suite and shower over bath. A further staircase rises to the SECOND FLOOR with a landing area where there is a loft access hatch and a further DOUBLE BEDROOM positioned to the front with a Dormer window and built-in storage cupboard. BEDROOM 5/STUDY has a rear aspect and provides good storage with a built-in cupboard, eaves cupboard and a walk-in cupboard housing the hot water cylinder and system.
Tenure: Freehold.
Annual Service Charge: £650.00 per annum.
OUTSIDE
TO THE FRONT is a small lawned garden and a block-paved PRIVATE DRIVEWAY providing parking for TWO VEHICLES leading to a GARAGE with an up/over door, electricity/light and a personal door to the rear garden.
TO THE REAR is a split-level SOUTH-WEST FACING GARDEN with a paved patio abutting the house and spanning its width. Steps from here lead up to a lawned garden with a timber shed. A good degree of privacy is on offer being mostly non-overlooked whilst fully enclosed.
Location Summary
The property is situated in a popular residential modern development away from main roads whilst surrounded by properties of a similar style and within a short walk of the village primary school and the highly regarded Warden Park Secondary Academy.
Cuckfield village with its picturesque High Street offers something for all ages with regular food markets, numerous niche speciality shops and a wealth of eateries to include The Ockenden Hotel and Spa, Pampa Kitchen & Grill, the Talbot Gastro Pub and 180 Degrees Bar & Kitchen. There are numerous sports clubs including cricket, rugby, football and tennis along with a flourishing social scene with many active clubs and societies as well as a busy social calendar including events such as the Cuckoo Fayre, the Independent State of Cuckfield Mayor’s elections and procession in addition to the Cuckfield Village Show.
Cuckfield is surrounded by glorious countryside with outstanding views towards the South Downs with many footpaths providing excellent walks and bridleways linking with neighbouring districts. A pathway, via Blunts Wood, gives pedestrian and cycling access into the nearby town of Haywards Heath with its mainline railway station which provides fast commuter services to London (Victoria/London Bridge 47 mins), Gatwick Airport (15 mins) and the south coast (Brighton 20 mins). By road, access to major surrounding areas, Gatwick Airport and London can be gained via the A/M23 which lies approximately 3 miles to the west at either Bolney or Warninglid.
Schools :
Holy Trinity Primary (0.3 miles).
Warden Park Secondary Academy (0.3 miles).
Station:
Haywards Heath mainline station (2 miles).
Council Tax Band: E
Nearest Stations
- Haywards Heath - 1.31miles
- Wivelsfield - 3.07miles
- Balcombe - 3.29miles
- Burgess Hill - 3.76miles
- Horsted Keynes (Bluebell Railway) - 4.73miles
Location
Floorplans

