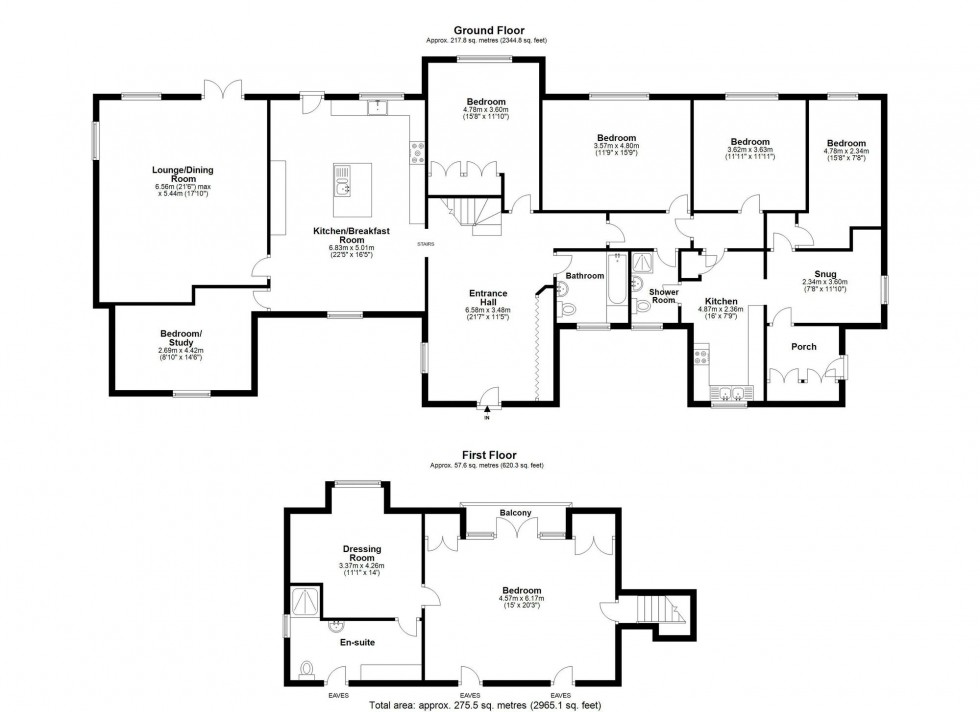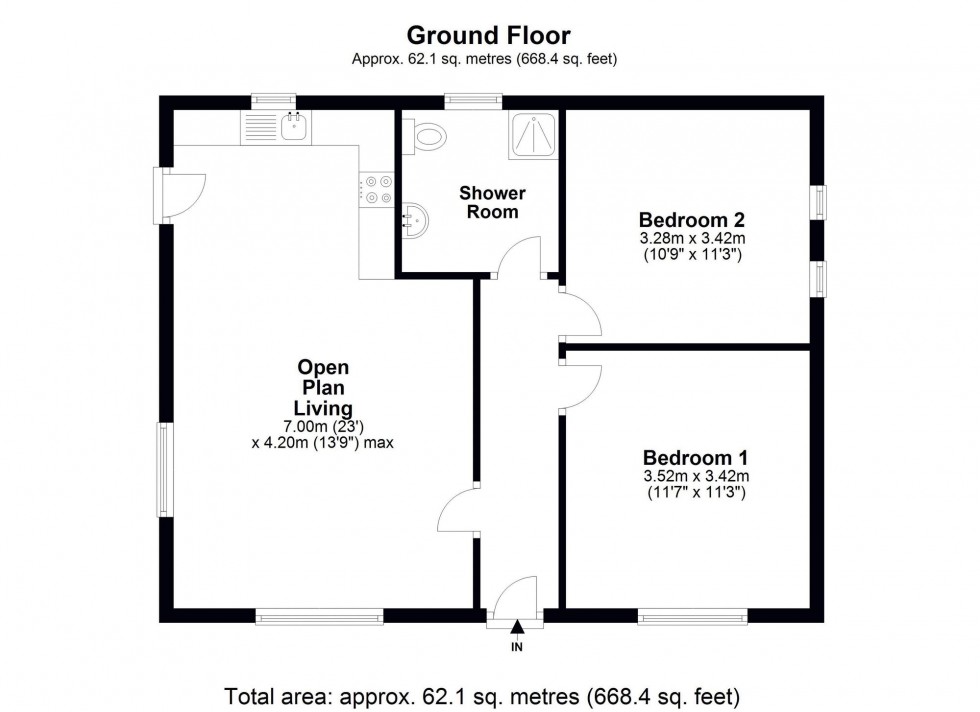8 Bed Other Under Offer
Hammerwood Road, Ashurst Wood, RH19
£1,550,000
- Turning circle & garage
- Incredible extensive views
- 8 bedrooms across 2 properties
- South facing garden
- Nearly 3000 sq ft of living space
- Long sweeping driveway
- Includes a two bedroom bungalow
- Master suite with balcony
- Village location
- Detached family home & a Bungalow
Main house
An extremely well proportioned, six bedroom detached family home which offers extensive living space throughout totalling nearly 3000sq ft and includes a detached bungalow within it's grounds/ Situated in a sought after location with wonderful views across the surrounding countryside, and located in the ever popular Village of Ashurst Wood. The accommodation briefly comprises: extensive reception hall; fitted kitchen/breakfast room with a range of wall and base units, worksurface with butlers sink inset, space for range cooker, breakfast island with sink inset and door to the patio; dual aspect living/dining with wood burning stove and French doors also opening to the patio; bedroom 6/study; double bedroom with outlook to the rear aspect and fitted wardrobes; two double guest bedrooms and, fourth single bedroom, snug; side lobby; second kitchen with a range of wall and base units; shower room and a family bathroom concludes the ground floor. The first floor is dedicated entirely to the master suite with twin built in wardrobes, French doors opening to the balcony with extensive views across the surrounding countryside; dressing room and am ensuite shower room concludes the living space. Externally there is long sweeping driveway with turning circle and parking for multiple vehicles. To the rear the southerly aspect rear garden is a real feature of the property with stunning and far reaching countryside views, a large expanse of lawn and patio are abutting the rear of the house.
Detached bungalow
The accommodation briefly comprises: triple aspect and open plan living/dining/kitchen area with door to the garden, kitchen area fitted with a range of wall of base units, worksurface with inset sink and drainer, feature window and space for white goods; living/dining area; well proportioned master bedroom; double guest bedroom with twin windows. A shower room concludes the accommodation. Externally the property benefits from a low maintenance, wrap-around garden with privacy provided by high hedge screening. Further to this there is parking and a garage with double doors, power and light.
Nearest Stations
- East Grinstead - 2.37miles
- Kingscote (Bluebell Railway) - 3.45miles
- Dormans - 3.48miles
- Cowden - 4.66miles
- Lingfield - 4.85miles
Location
Floorplans


