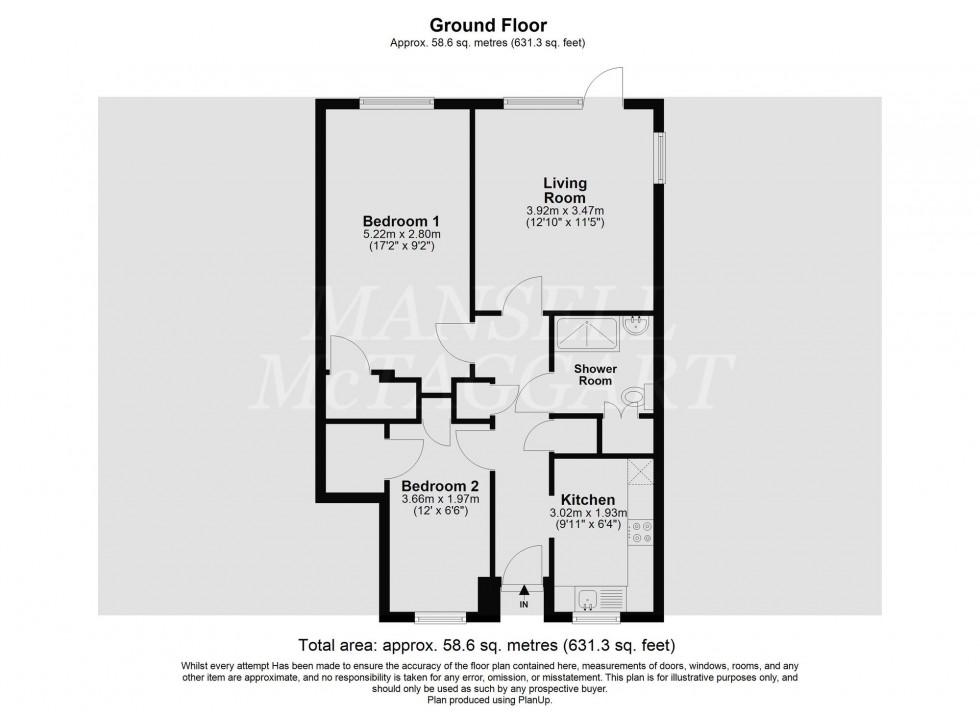2 Bed Maisonette For Sale
Bramble Close, Copthorne, RH10
Guide Price £250,000 (Leasehold)
- A spacious and modernised two-bedroom ground-floor maisonette situated in a quiet cul-de-sac location
- Large entrance hall, fitted kitchen, airy living room with doors leading into attractive south facing communal grounds with seating area
- Two good-sized bedrooms- Fitted shower room
- On road parking- Repainted throughout - Newly fitted carpets and flooring
- 100% mortgage may be available – speak to our recommended Finance Planning Mortgage Adviser to check eligibility
- Council Tax Band 'C' and EPC 'tbc'
GUIDE PRICE £250,000 - £270,000 - An attractive and upgraded two-bedroom ground-floor maisonette in a quiet cul-de-sac in Copthorne village tucked away in a peaceful cul-de-sac in the heart of Copthorne.
This spacious two-bedroom ground-floor maisonette offers a perfect blend of modern convenience and village charm. With bright, well-proportioned rooms, attractive finishes, and access to a south-facing communal garden, it presents an excellent opportunity for first-time buyers, downsizers, or investors alike.
The property is approached via a pretty footpath flanked by well-maintained lawns, mature plants, and colourful flowerbeds, creating an immediate sense of welcome. On entering, you are greeted by a spacious hallway finished with engineered wooden flooring, offering plenty of room for coats, shoes, and daily essentials. Two deep built-in storage cupboards add practicality and convenience, ideal for household items or additional wardrobe space.
Positioned to the rear of the property, the living room is a generous and inviting space. Recently redecorated with fresh paintwork and new carpeting, it provides a comfortable setting for relaxing or entertaining. A large patio door not only floods the room with natural light but also opens directly onto the beautifully maintained south-facing communal garden. This seamless flow between indoor and outdoor living is perfect for summer evenings or weekend gatherings, while the room itself can easily accommodate sofas, armchairs, and additional freestanding furniture.
The property features two well-proportioned double bedrooms, both offering versatility and comfort. The main bedroom is spacious, providing ample room for a double bed and additional furniture. The second bedroom is currently arranged as a dining room, highlighting the flexible nature of the layout—it could equally serve as a guest room, home office, or hobby space, depending on lifestyle needs.
Situated at the front of the property, the kitchen is both practical and well-designed. A large window ensures good natural light, while a stylish range of fitted wall and base units provide excellent storage. The kitchen also benefits from generous work surfaces, a stainless-steel sink, an induction hob, and an electric oven. There is space and plumbing for a washing machine, as well as room for a fridge/freezer. The layout allows for efficient cooking and meal preparation, making it a functional hub of the home.
The shower room has been fitted with modern fixtures, including a walk-in shower cubicle, pedestal wash hand basin, and low-level WC. Recessed spotlights provide a clean, contemporary finish, while part-tiled walls add practicality and style.
Outside & Communal Gardens
Externally, the maisonette benefits from ample resident and visitor parking, offering convenience for both owners and guests. A particular highlight of the property is the attractive south-facing communal rear garden. Mainly laid to lawn with colourful flowerbeds and established shrubs, it provides a peaceful and sunny outlook. Mature hedge screening encloses the space, offering a sense of privacy, while the patio and lawn areas provide opportunities for outdoor seating and relaxation.
Lease Details
Length of Lease: 86 years remaining (2025)
Annual Service Charge - £371.65
Service Charge Review Period – April
Annual Ground Rent – £10.00
Lease details have been provided by the Vendor. This information should be confirmed by your solicitor.
Location Summary
Copthorne Village is situated on the eastern side of Crawley, close to open countryside and within a short walking distance of the local village facilities which include public houses, a convenience store, post office and an excellent local school. There is a sports club close by and nearby Crawley town provides more comprehensive shopping and recreation facilities. Three Bridges mainline railway station providing fast and frequent services to London (approx 35 minutes) and Brighton (approx 30 minutes) is within a short drive. Gatwick Airport and access to the M23 are also within easy reach.
Council Tax Band: C
Nearest Stations
- Three Bridges - 2.28miles
- Gatwick Airport - 2.39miles
- Gatwick South Terminal Shuttle Station - 2.44miles
- Horley - 2.99miles
- Gatwick North Terminal Shuttle Station - 3.11miles
Location
Floorplans

