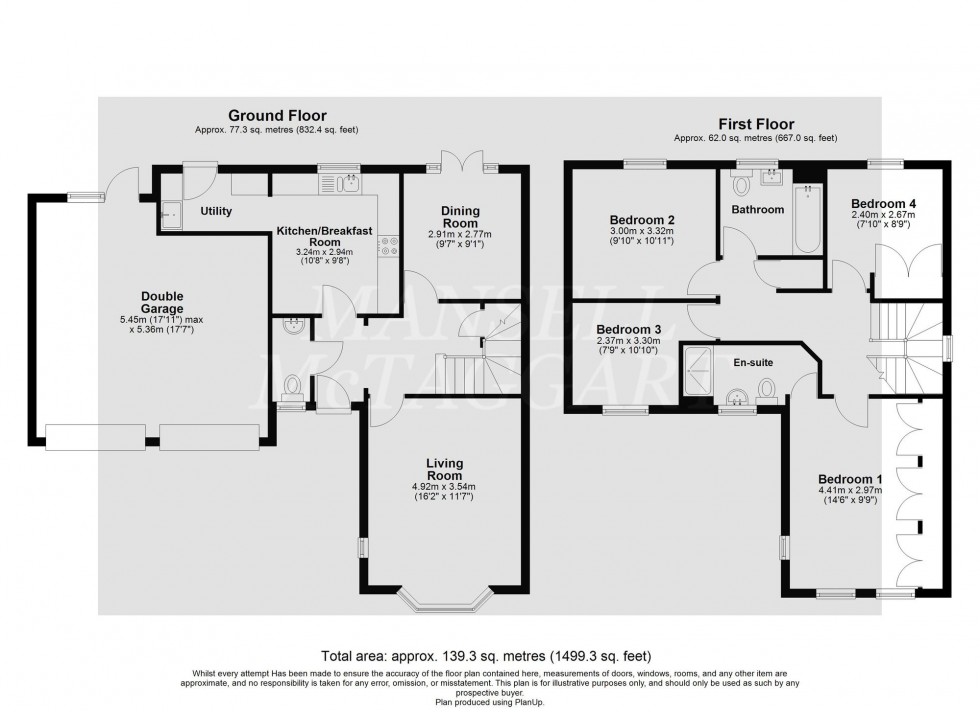4 Bed House For Sale
Lucerne Drive, Maidenbower, RH10
£675,000 (Freehold)
- Detached family home in the highly sought after Maidenbower district
- Downstairs cloakroom | En-suite shower room | Family bathroom
- Living room | Dining room | Re-fitted kitchen & Utility room
- Four bedrooms
- Private driveway for three vehicles & double garage
- Private, west facing rear garden
- Rear garden siding onto playing fields
- Council Tax Band 'F' & EPC 'D'
Situated in the heart of the ever-popular Maidenbower district, this stunning four bedroom detached family home offers the epitome of modern living. As you approach the property, being set back from the road, you are greeted by a private driveway with ample parking for three cars with perimeter hedging. The driveway leads seamlessly to a double garage, complete with power, light, and convenient rear garden access.
Upon entering the home, you are welcomed by a spacious hallway boasting a practical storage area neatly tucked beneath the stairs. The hallway also provides access to a convenient downstairs cloakroom, adding both style and functionality to the ground floor.
To the front of the property, a generously proportioned living room with a charming bay window creates a warm and inviting ambience, finished in a neutral décor. Across the hallway a separate dining room awaits, boasting French doors that open out to the rear garden - perfect for entertaining guests and family.
The heart of this home lies within the modern re-fitted kitchen, featuring integrated appliances, soft-close cupboards and drawers and undercounter lighting. The kitchen offers delightful views over the rear garden and effortlessly flows into a practical utility room, providing additional storage space and a second sink unit. The utility room also offers access to the garden and accommodates a washing machine and tumble dryer.
Ascending the stairs to the first floor, you will find a well-appointed landing linking all four bedrooms, a family bathroom, an airing cupboard, and access to the loft.
The principal bedroom comes equipped with three double built-in wardrobes and an en-suite shower room comprising a shower cubicle, pedestal wash hand basin, low-level WC, heated towel rail and opaque window.
The property offers two further double bedrooms, perfect for growing families, alongside a versatile single fourth bedroom with built-in wardrobes.
Completing the internal accommodation is the family bathroom fitted with a modern white suite, comprising a panelled bath, pedestal wash hand basin, low-level WC, heated towel warmer, and opaque windows.
Concluding this magnificent property is an expansive rear garden, boasting a larger garden than most within the area. The garden is mainly laid to lawn with the potential for future expansion subject to the necessary planning permissions with the additional space to the side of the house, all enclosed by wooden panel fencing, ensuring privacy and security.
Location Summary
The property is located in the popular Maidenbower Village and lies within a short walk of the local shopping parade and a public house. There are a number of excellent
schools within walking distance together with a sports centre (HBG Leisure) based at the secondary school, Oriel High. Crawley town centre with its excellent selection of
shops, restaurants, recreation facilities, schools and railway station is approximately four miles distance and Gatwick Airport and Junction 10A of the M23 are also within easy
reach. Three Bridges mainline railway station with fast and frequent services to London (approx. 35 minutes) and the South Coast is approximately 1.5 miles distance.
Council Tax Band: F
Nearest Stations
- Three Bridges - 1.03miles
- Crawley - 1.69miles
- Ifield - 2.92miles
- Balcombe - 3.38miles
- Gatwick Airport - 3.68miles
Location
Floorplans

