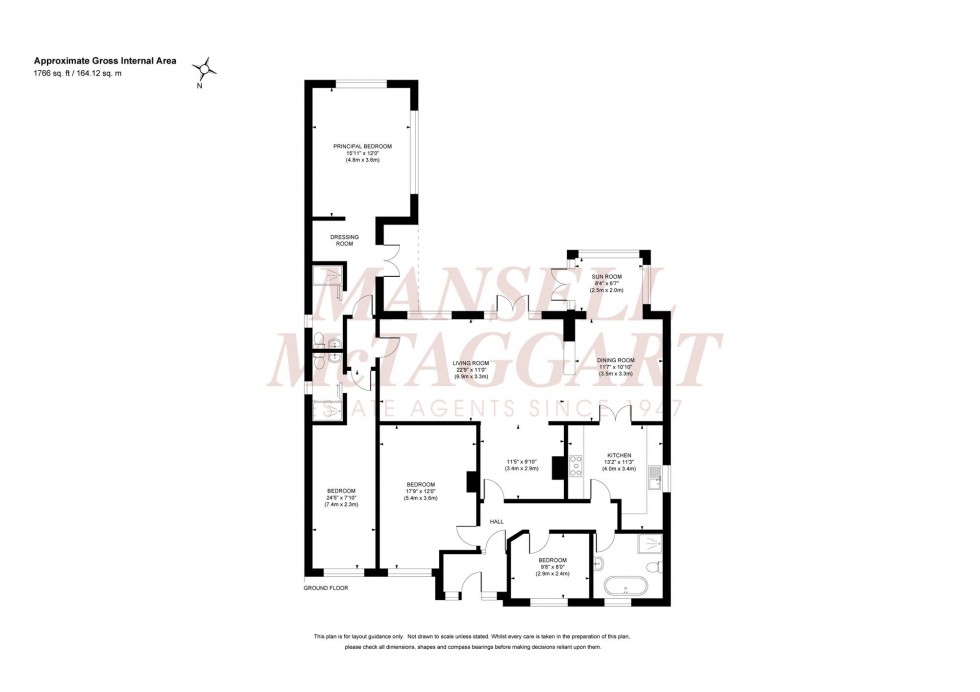4 Bed Bungalow Sold STC
Folders Lane, Burgess Hill, RH15
In Excess of £850,000 (Freehold)
- Entrance Porch & Hall
- Kitchen
- Living/Dining Room
- Sun Room
- Master Bedroom, Dressing Area & Ensuite
- Guest Bedroom & Ensuite
- 2 Further Bedrooms & Family Bathroom
- Private Driveway
- South Facing Rear Garden
A seldom available 4 bedroom detached bungalow having been completely refurbished, reconfigured, and extended by the current owners in 2018, presented in excellent order throughout. Located on the sought after Folders Lane, with a large south facing rear garden and ample parking. Offered to the market with NO ONGOING CHAIN.
The property is situated on the favoured southern side of town on the prestigious Folders Lane within easy walking distance of open fields and Ditchling Common Nature Reserve. Birchwood Grove Primary School and Burgess Hill Girls School are within walking distance, whilst the town centre and mainline railway station are approximately 1 mile away.
Constructed in the 1930s, the property has recently been significantly extended and completely refurbished offering bright and spacious accommodation with a flexible layout and south facing rear garden.
The impressive accommodation comprises an entrance porch, an entrance hall with access to the 2 front facing bedrooms that could also be used as a study/TV room. The refitted bathroom has been stylishly finished with a free-standing rolltop bath and shower cubicle.
The handmade and bespoke kitchen designed by Yew Tree Designs (Haywards Heath) is fitted with a range of units complemented by quartz stone work tops with butler sink. There is a Cuisine Master double oven with 5 ring electric hob and overhead extractor fan. Space and plumbing for a washing machine, dishwasher and fridge freezer. Double doors lead to the open plan living/dining room that flows onto a fabulous sunroom with double doors opening to the rear terrace.
The dining area has a stunning contemporary gas fireplace that divides both rooms and there is also an original open fireplace.
A particular feature is the master and guest bedrooms that form part of a large extension added in 2018, the double aspect master bedroom is to the rear and benefits from a separate dressing area, double doors out to the rear terrace and a fully tiled ensuite shower room with walk in Aqualisa remote shower. The guest bedroom is located to the front and has a fully tiled ensuite shower room, with Aqualisa remote shower.
Outside to the front the property is approached through a private gated entrance leading to a large blocked paved driveway providing ample parking (which could be enlarged if required). The front garden measures 75’ x 47’ and is laid to lawn with several borders and mature trees, enclosed with fencing and established hedging (potential for a detached garage/carport STPP).
A side gate opens to the south facing 76’ x 42’ rear garden with a large curved patio which abuts the house and provides an ideal entertaining area. There is a large expanse of lawn which has borders stocked with flowers, mature shrubs and trees. Raised vegetable/wild flower beds, timber shed, power and tap.
Benefits include, gas fired central heating (Vailliant combination boiler is located in the kitchen), double glazed windows and fitted alarm system.
Council Tax Band: E
Nearest Stations
- Burgess Hill - 0.54miles
- Wivelsfield - 1.19miles
- Hassocks - 1.89miles
- Plumpton - 2.94miles
- Haywards Heath - 4.11miles
Location
Floorplans

