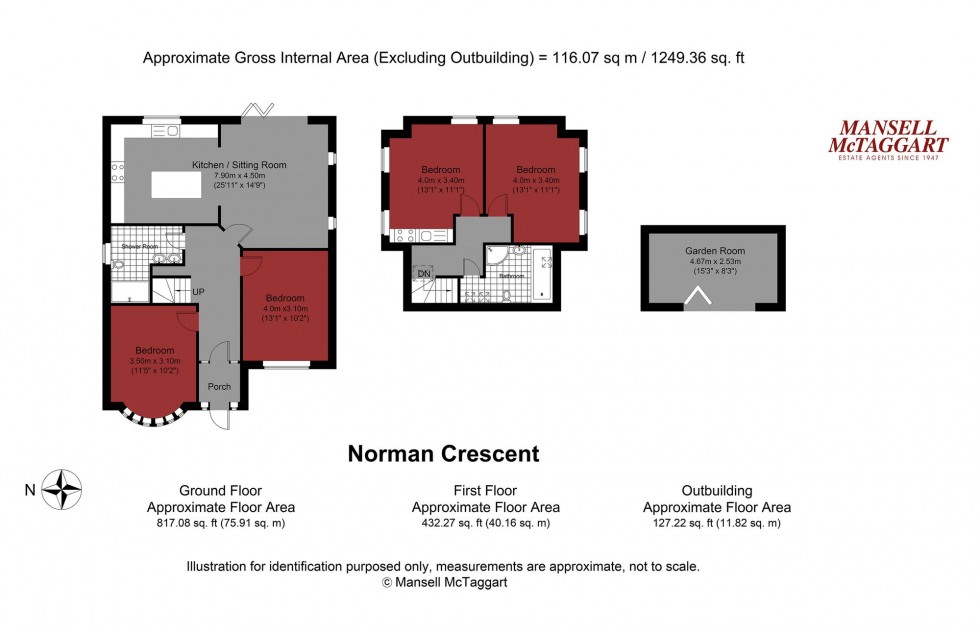4 Bed Detached House Sold STC
Norman Crescent, Shoreham-By-Sea, BN43
Guide Price £750,000 (Freehold)
- Four Double Bedrooms
- Two Bathrooms
- Stunning Open Plan Kitchen / Sitting Room
- Incredible Presentation Throughout
- Guest Room With Kitchenette
- Superbly Landscaped Rear Garden
- Detached Home Office / Outdoor Studio
- Backing Onto Buckingham Park
- Walking Distance Of Two Primary Schools
- Shoreham-By-Sea Mainline Railway Station Just Over A 10 Minute Walk Away
We have fallen in love with this simply stunning home and we’re certain that potential buyers will too. Perfectly nestled in a highly sought-after location, backing onto the picturesque Buckingham Park and situated within walking distance of esteemed educational institutions such as Buckingham Park Primary School, as well as St. Nicholas and St. Mary Church of England Primary School, this home offers convenience and accessibility for families.
The desirable Shoreham-by-Sea railway station is just over a 10-minute stroll away, providing excellent transport links to nearby areas and beyond. Residents will appreciate the ease of commuting and exploring the beautiful surrounding areas, whether that be in the open countryside of the south downs or Shoreham beach, you get the best of both worlds on your doorstep.
Step inside this immaculate home to discover a wealth of contemporary features and stylish finishes. The recently constructed detached home studio is a standout addition, creating a versatile space for various purposes. Boasting bi-folding doors that open onto premium Milboard composite decking area, the studio seamlessly blends indoor and outdoor living, providing an ideal setting for relaxation and creativity.
Beyond the studio, the property offers an inviting living environment. A storm porch welcomes you in and leads into a spacious entrance hallway. The hallway features an obscured glass leaded light window, engineered oak wood floor, and a cupboard housing gas and electric meters. With its column radiator and 1930s restored feature coving, this space exudes a sense of warmth and character.
The contemporary bathroom has been finished to the highest of standards, features a fully tiled shower cubicle with a Hansgrohe integrated shower, a low flush WC, a sleek wall-mounted heated towel rail, and a stylish his and hers sink with a vanity unit below. Sunken spotlights and an extractor fan add to the modern ambiance, while the tiled floor adds a touch of elegance.
The open-plan dual aspect sitting room opens into the kitchen and for us it’s certainly the hub of the home. The sitting room provides a spacious and versatile area for relaxation and entertainment. Featuring bi-folding doors that lead out onto composite decking and the charming rear garden, this room enjoys ample natural light and offers a seamless connection to the outdoors. The custom 1930s style leaded light windows, engineered oak wood floor, and contemporary column-style radiators add to the overall appeal. The contemporary kitchen has been perfectly designed with functionality and style in mind. It boasts a range of high-quality features, including undermount inset Franke sink with a contemporary mixer tap, quartz Carrera work surfaces, and matching eye-level cupboards. The kitchen also includes an inset four-ring induction NEFF hob with a ‘slide and hide’ Neff oven and extractor fan, integrated appliances such as a fridge freezer, Bosch dishwasher, and Bosch washing machine. The Carrera quartz island/breakfast bar, complete with seating for four, serves as a focal point, complemented by contemporary lighting. The engineered oak wood floor, sunken spotlights, and wall-mounted heating control panel complete the modern aesthetic.
The property offers two well-proportioned bedrooms on the ground floor. The master bedroom, boasting a west aspect, is bathed in natural light from the fronted bay window. The room features an engineered oak wood floor, a wall-mounted column-style contemporary radiator, and elegant 1930s restored coving. The second bedroom, also with a west aspect, offers a comfortable space with a custom leaded light PVCu double glazed window and charming 1930s feature coving.
Upstairs, the first floor landing leads to two additional bedrooms. The dual-aspect third bedroom provides plenty of natural light. An added kitchenette area offers laminate worksurfaces with cupboards below, matching eye-level cupboards, and an inset circular bowl sink unit with a mixer tap. The fourth bedroom also benefits from a dual aspect and offers plenty of space for a large bed in addition to freestanding furniture.
Completing the first floor is the recently fitted family bathroom. Bathed in natural light from three Velux windows, this inviting space features a large eaves storage cupboard, a contemporary free- standing egg-shaped bath with a free-standing contemporary shower head and mixer tap, a sleek hand wash basin with a vanity unit below, a low flush WC, and a fully tiled shower cubicle with a Hansgrohe shower and fitted shower head. The tiled floor and wall-mounted heated towel rail add a touch of luxury to this modern bathroom.
Outside, the property presents a charming front space with a large block-paved area, offering off- street parking for approximately three vehicles. A gate provides convenient side access to the rear garden. The feature rear garden is a true oasis, with a large Millboard decking area which runs off the back of the home and then leads down onto a substantial lawned space bordered by mature shrubs, trees, and plants. The detached outbuilding, a recently constructed home studio, serves as a versatile space with power, lighting and heating. Bi-folding doors open onto a composite decking area, creating a seamless transition between indoor and outdoor living.
In summary, this exceptional property combines a prime location with modern design and thoughtful additions, offering a comfortable and stylish living environment. With its proximity to amenities, educational facilities, and transport links, this home presents an unmissable opportunity for discerning buyers seeking the perfect blend of convenience and luxury.
Council Tax Band: D
Nearest Stations
- Shoreham-by-Sea (Sussex) - 0.44miles
- Southwick - 1.54miles
- Fishersgate - 2.21miles
- Lancing - 2.54miles
- Portslade - 2.80miles
Location
Floorplans

