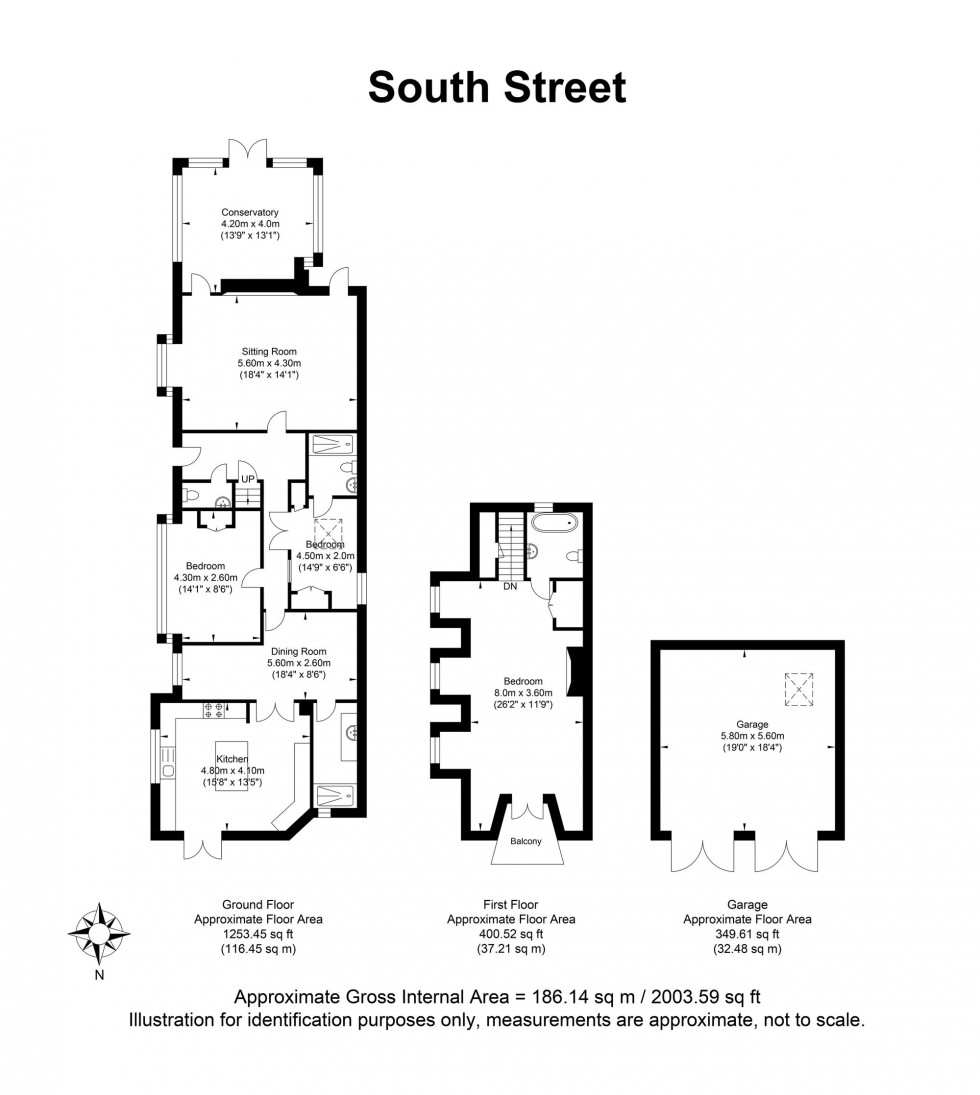3 Bed Chalet Under Offer
South Street, Cuckfield, RH17
Guide Price £950,000 (Freehold)
- 3-bedroom detached period residence (2,004 sq.ft). NON-Grade II listed status.
- Set within the prestigious Cuckfield Park Estate.
- Sitting room with Inglenook, separate dining room & bespoke conservatory.
- Two ground floor bedrooms, one with en-suite. Separate shower room. Cloakroom/WC.
- Country-style kitchen with integrated appliances & range-style cooker.
- Principal bedroom enjoying balcony with views & en-suite bathroom.
- Gas fired central heating. uPVC windows & doors. Mains water & drainage.
- Separate east/west gardens to either end of property. High degree of privacy & seclusion.
- Detached barn-style double garage with private forecourt parking. Timber shed.
- EPC Rating: D. Council Tax Band: F. VENDOR SUITED.
VIEWINGS STRICTLY BY APPOINTMENT ONLY ~ PLEASE CALL TO ARRANGE.
Mansell McTaggart are delighted to bring to the market ‘The Old Conservatory’, a truly individual and impressive 3-BEDROOMED DETACHED PERIOD HOME with DETACHED BARN-STYLE GARAGING and PRIVATE PARKING, converted from a former garden pavilion dating back to the 1850s with later additions and clever reconfiguring having taken place from the 1960s.
This EXCEPTIONAL AND RARE FIND, where the current owners have happily resided since the late 1970s, forms part of the EXCLUSIVE CUCKFIELD PARK ESTATE, set amongst the grounds of the Elizabethan Manor House, where grandeur is exuded immediately upon arrival. Magnificent cast-iron gates open into a splendid tree lined driveway through the park serving the Manor House as well as the collection of properties within its boundaries where the The Old Conservatory takes its position.
The accommodation in brief comprises; RECEPTION HALL with CLOAKROOM/WC, SITTING ROOM featuring a beamed ceiling, squared bay window, multi-fuel stove inset to Inglenook fireplace and a wide French-style door to patio/rear garden. Beyond, is a splendid hardwood bespoke CONSERVATORY with light, power and electric heating along with double external doors to the rear garden. A beautifully appointed country-style KITCHEN/BREAKFAST ROOM finished in cream with contrasting granite worksurfaces, is comprehensively fitted whilst enjoying a large island as centrepiece, ideal for high seating. Integrated appliances include a tall side by side fridge/freezer, dishwasher, washing machine and microwave. Further is a freestanding range-style cooker and shuttered patio doors to rear garden with a handy electronically controlled awning overhead. A separate DINING ROOM sits adjacent to the kitchen with SHOWER ROOM off which serves the delightful GROUND FLOOR DOUBLE BEDROOM with its sizeable, shuttered bay window and built-in wardrobe/headboard. To complete the ground floor is a STUDY/BEDROOM with a fully-tiled, modern EN-SUITE SHOWER ROOM. This versatile room has built-in office furniture and a co-ordinating ‘drop-down’ bed stored upright and set into fitted cabinetry.
From the reception hall a doorway opens to a staircase rising to the FIRST FLOOR PRINCIPAL BEDROOM, where midway is a deep airing cupboard. This beautiful, bright room, set within the eaves with its 3-Dormer windows, enjoys an elegant electric fireplace and modern EN-SUITE BATHROOM with fitted cabinetry and white suite. A further feature to this imposing room is its secluded sun balcony, accessed via French doors whilst displaying magnificent, elevated panoramic countryside views.
Alongside the property is a large, detached, barn-style DOUBLE GARAGE/WORKSHOP with power and light. Immediately to the front is a forecourt with PRIVATE PARKING. Additionally, is a timber SHED.
Two stunning, separate gardens are on offer, one with a westerly aspect and the other facing east. Both exude considerable charm and are beautifully maintained with each offering a high degree of privacy and seclusion with their high characterful walls and mature tall hedging interspersed with shrubs.
To the westerly elevation, situated off the kitchen, is one garden enjoying a sizeable PAVED PATIO ideal for alfresco dining. To the far end is a GARDEN SUMMER HOUSE/STUDIO with power, light and electric heating, ideal as a hobbies room. There is also an arched timber gate giving access to the front.
The EAST-FACING GARDEN, accessed off the conservatory, has a further LARGE PATIO with arched timber gate opening to the front. Wide semi-circular steps rise to a beautifully manicured raised, lawned garden bordered with well-stocked beds displaying neatly clipped and shaped hedgerow and shrubs.
Location Summary
The property occupies an impressive tucked away position within the grounds of Cuckfield Park Estate with its exclusive Manor House on the southern outskirts of Cuckfield village and close to the renowned cricket club.
The picturesque village High Street is within close walking proximity and offers a traditional and varied range of shops, boutiques, pubs, restaurants as well as regular food markets and the highly acclaimed Ockenden Hotel and Spa.
There are two highly regarded schools: Holy Trinity Primary School and Warden Park Secondary Academy School. There are numerous parent/toddler groups, nurseries, a medical centre, several sports clubs including tennis, cricket, football, rugby and golf and there is a flourishing social scene with many active clubs and societies as well as a busy social calendar including the Cuckoo Fayre, the Independent State of Cuckfield Mayor’s elections and procession and the Cuckfield Village Show.
Haywards Heath (1.5 miles distant) provides a more extensive range of shops, stores, restaurants, cafes and bars as well as the mainline railway station and a state-of-the-art leisure centre.
The village is surrounded by glorious countryside with outstanding views towards the South Downs interspersed with footpaths and bridleways.
Council Tax Band: F
Nearest Stations
- Haywards Heath - 2.03miles
- Wivelsfield - 3.09miles
- Balcombe - 3.58miles
- Burgess Hill - 3.67miles
- Horsted Keynes (Bluebell Railway) - 5.47miles
Location
Floorplans

