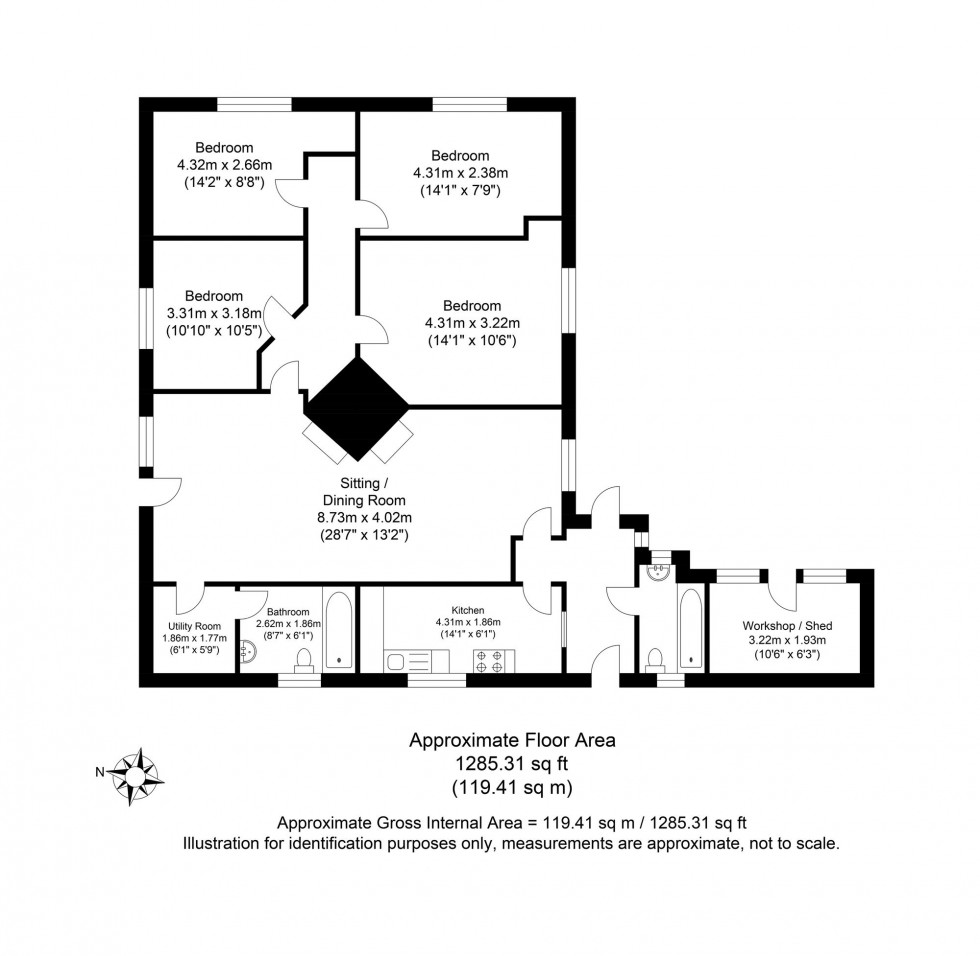4 Bed Bungalow Sold STC
Brickhurst Lane, Laughton, BN8
In Excess of £400,000 (Freehold)
- DETACHED BUNGALOW
- REDEVELOPMENT OPPORTUNITY
- FOUR DOUBLE BEDROOMS
- TWO RECEPTION ROOMS
- TWO BATHROOMS
- GENEROUS SIZE PLOT
- SOUGHT AFTER VILLAGE OF LAUGHTON
- SOUTHERLY FACING GARDEN
- NO CHAIN
- SOLD STC By Mansell McTaggart
SOLD STC By Mansell McTaggart
A great opportunity to purchase this individual detached 4 double bedroom, two reception room bungalow which is located in a fantastic rural location yet within easy reach of the sought after village of Laughton.
Situated on a good size plot with a generous southerly facing rear garden, this super home offers potential to upgrade and extend STP.
Accommodation in brief comprises a wonderful sitting room with open fireplace and views over the garden. This opens to a generous dining room which boasts a feature solid fuel burner. The kitchen is fitted with a range of cupboards and there are 4 double bedrooms and two bathrooms.
Whilst there is potential to update and improve, this property may offer the opportunity to knock down and replace with a new home in a super location STP.
NO CHAIN
VIEWING RECOMMENDED
ACCOMMODATION
ENTRANCE LOBBY- Small rear aspect window and door opening onto the rear garden.
BATHROOM- Fitted bath, wash hand basin and low level W.C. with side aspect window, inner lobby to-
KITCHEN- Fitted with a comprehensive range of oak fronted wall and base cabinets with tiled worktops, stainless steel sink with matching drainer and adjacent mixer tap, tiled splash areas, spaces for freestanding slot-in cooker, side aspect double glazed window.
SITTING ROOM- A lovely bright south facing room with large double glazed window overlooking the rear garden, feature open fireplace with brick surround and hearth with timber mantle over, opening to-
DINING ROOM- Rear aspect double glazed window and matching door opening onto the front garden, feature log burning stove, door to-
UTILITY ROOM- Door to-
BATHROOM- Refitted champagne suite comprising a panel enclosed bath with tiled surround and electric shower over, pedestal wash hand basin, low level W.C., part tiled walls, double glazed window.
INNER HALLWAY
BEDROOM- A super double room with large southerly facing rear aspect double glazed window offering views over the rear garden.
BEDROOM- A double room with large side aspect double glazed window.
BEDROOM- A double room with side aspect double glazed window, wardrobe recess.
BEDROOM- A double room with front aspect double glazed window.
OUTSIDE
FRONT GARDEN- Predominantly laid to lawn with shrub borders and gated access, pathway to front door.
REAR GARDEN- A good size, southerly facing garden mainly laid to lawn with shrub borders and mature trees.
WORKSHOP/SHED- Brick construction with front aspect windows, power and light.
Council Tax Band: D
Nearest Stations
- Glynde - 3.99miles
- Berwick (Sussex) - 4.48miles
- Uckfield - 4.89miles
- Lewes - 5.68miles
- Buxted - 6.11miles
Location
Floorplans

