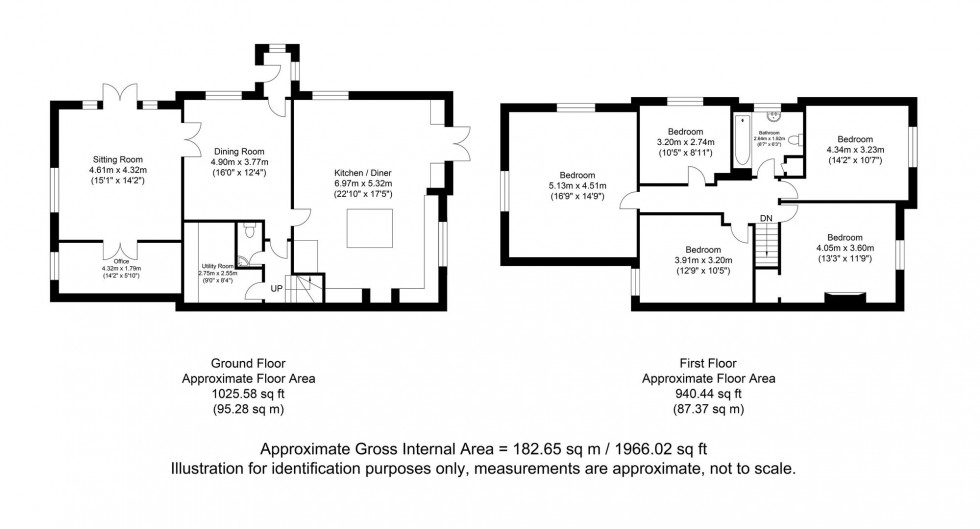5 Bed House Sold STC
Upper Dicker, Hailsham, BN27
£650,000 (Freehold)
- 5 BEDROOM CHARACTER HOME
- STUNNING PANORAMIC VIEWS
- GORGEOUS BESPOKE FITTED KITCHEN DINING ROOM
- DUAL ASPECT SITTING ROOM
- GROUND FLOOR STUDY
- FAMILY BATHROOM
- UTILITY ROOM AND CLOAKROOM
- PRETTY GARDEN WHICH BACKS ONTO THE COUNTRYSIDE
- DRIVEWAY
A wonderful opportunity to purchase a 5 Double Bedroom family home away from artery roads and backing onto open countryside.
The semi detached home is full of charm and character and features impressively high ceilings. The property further boasts a Southerly and Easterly facing garden which wraps around the property and enjoys magnificent far reaching views.
Inside the property benefits from a Bespoke Oak built Kitchen with granite worksurfaces, a Sitting Room, Dining Room, Office, Utility Room and Ground Floor Cloakroom.
Upstairs there are 5 Double Bedrooms and a family Bathroom. Subject to the usual consents we feel it is quite possible to create an EnSuite to the principal bedroom.
Approach – Brick laid pathway leads from the driveway and meanders to the front door.
Entrance Porch – A useful porch with space for coats and shoes.
Dining Room – Window to the front with views over garden. Tiled floor. Door to internal hall and door to Kitchen Dining Room. Double doors with latch to;
Sitting Room – A dual aspect Sitting Room with double doors opening to the garden and views across the local countryside. Picture Rail. Double doors with latch opening to;
Office – Far reaching views across the local countryside.
Kitchen / Dining Room – Superb bespoke solid wood built kitchen complimented by black granite worksurfaces. The hand built kitchen has been created from London Plane and boasts an array of cupboards and drawers and incorporates a kitchen island with breakfast bar. The dual aspect kitchen measures an impressive 22’10 x 17’5 and enjoys magnificent far reaching views over the local countryside. Tiled floor.
Utility Room – Fitted cupboards with worksurface over and space for appliances below.
Ground Floor Cloakroom – White suite comprising of wc and wash hand basin.
First Floor Landing – Doors to principal rooms.
Bathroom – Bathroom suite comprising of shower over bath with glass screen. Wc and wash hand basin. Tiled surrounds to bath and painted tongue and grove walls at half level. Window to front
Bedroom 1 – Measuring a generous 16’9 x 14’9 the dual aspect bedroom enjoys enviable far reaching views.
Bedroom 2 – Double bedroom with former fireplace, picture rail and magnificent views of the local countryside. Fitted wardrobe.
Bedroom 3 - Double bedroom with stunning views of the local countryside.
Bedroom 4 - Double bedroom with views of the local countryside.
Bedroom 5 – Another double bedroom with views over the garden.
Driveway – Proving Off Street Parking for 2 vehicles. Gated access.
Garden – The garden wraps around the property to two sides with an area of lawn surrounded by hedged and fenced boundaries. Mature plants and shrubs and a brick laid patio lays adjacent to the Kitchen providing space for alfresco dining. The garden isof a Southerly and Easterly aspect and enjoys incredible views of the adjoining countryside.
Parkwood Farm Cottages is located on a non through private road leading to a working dairy farm. There are many scenic walks available directly outside the property including a popular walk alongside the nearby Arlington Reservoir.
Upper Dicker is an active village boasting a popular Village Pub offering dining services, a village store and café, primary school, Bedes School and historical Michelham Priory House and Gardens.
The nearby village of Berwick is just 2 miles distant and offers a Mainline Railway Station with direct services to Eastbourne, Lewes and London.
Lewes, the pretty village of Alfriston and the coastal town of Eastbourne are all within easy driving distance of the property.
Tenure – Freehold
Rayburn Oil Fired Central Heating – Double Glazing – Modern Bio Klargesture shared with two neighbours.
EPC Rating – D
Council Tax Band – E
Council Tax Band: E
Nearest Stations
- Berwick (Sussex) - 1.94miles
- Polegate - 3.47miles
- Glynde - 5.51miles
- Hampden Park (Sussex) - 5.74miles
- Pevensey & Westham - 6.41miles
Location
Floorplans

