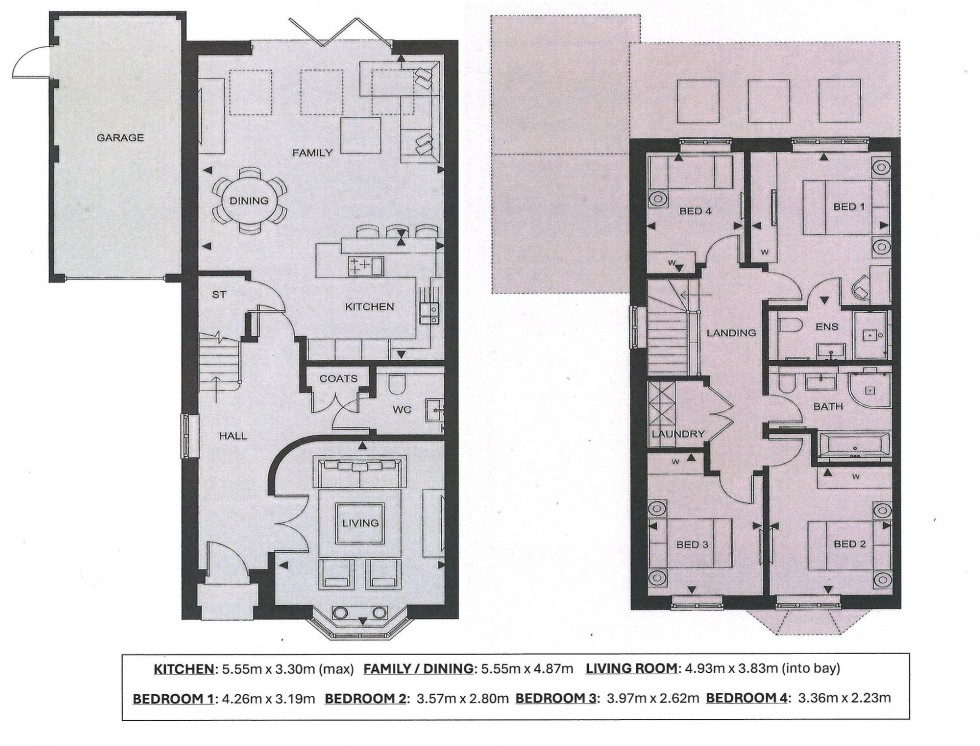4 Bed House Sold STC
Backwoods Lane, Lindfield, RH16
Guide Price £875,000 (Freehold)
- A beautiful 4 Bedroom, 2 Reception, 2 Bath/Shower Room modern semi-detached home built to a high specification by Concept Developments in 2019
- Reception Hall + modern Cloakroom/WC fitted with a white suite
- Separate bay fronted Living Room
- Stunning open plan Kitchen / Dining / Family Room with a range of quality units, integrated appliances and folding doors onto the garden
- First Floor: generous landing with excellent Laundry / Utility cupboard
- Principle Bedroom + En-Suite Shower Room fitted with a modern suite
- 3 further Bedrooms + Family Bath / Shower Room fitted with a modern white suite
- Block paved Private Driveway for 3 vehicles + attached Garage (electric up and over door)
- 100' West Facing Rear Garden with paved patio adjoining the house + steps up to shaped lawn
- The property is situated in a desirable residential part of the village just to the South of the High Street, Pond and Common + EPC Rating: B and Council Tax Band: F
*PLEASE WATCH VIEWING VIDEO*
A beautiful 4 Bedroom, 2 Reception, 2 Bath/Shower Room modern semi-detached home built to a high specification by Concept Developments in 2019.
The property offers the perfect mix of luxurious boutique style living, coupled with this sought-after location in the idyllic village of Lindfield. 1,635 sq ft property is only a few minutes walk from the tree-lined High Street. Enjoy the walks through the Scrase Valley Nature Reserve.
Reception Hall stairs to first floor. Cloakroom/WC modern white suite. Glazed double doors into the separate bay fronted Living Room. A stunning open plan full width Kitchen / Dining / Family Room fitted range of quality units, integrated appliances, breakfast bar, space for family size table and chairs with folding doors onto the rear garden.
First Floor - generous landing with excellent Laundry / Utility cupboard. Principle Bedroom overlooking the rear garden plus En-Suite Shower Room fitted with a modern suite. 3 further Bedrooms and Family Bath / Shower Room fitted with a modern white suite.
Outside - Block paved Private Driveway for 3 vehicles with attached Garage (electric up and over door). Gated access around to the 100' West Facing Rear Garden with paved patio adjoining the house, steps up to the shaped lawn and timber fenced boundaries.
Location Summary
LOCATION - The property is situated in this desirable residential part of the village just to the South of the High Street, Pond and Common. The property is also ideally placed within a short walk of Lindfield’s two highly regarded primary schools and Oathall Community College (secondary school). Lindfield is surrounded by some of the county’s most beautiful countryside which is interspersed with footpaths and bridleways which link to the neighbouring districts. The village has numerous sports clubs and leisure groups. Neighbouring Haywards Heath has an extensive shopping centre, restaurants, cafes and bars. The town also has a Sixth Form College and leisure centre.
STATION - Haywards Heath station offers fast commuter links to London (Victoria/London Bridge 47 mins), Gatwick Airport (15 mins) / Brighton (20 mins).
SCHOOLS - The local area is also well served by some excellent independent schools including Great Walstead, Cumnor House, Ardingly College and Burgess Hill School for Girls.
BY ROAD - Access to the major surrounding areas can be gained via the B2028, the A272 and the A/M23, the latter lying approximately 6 miles to the West at Bolney or Warninglid or 8 miles to the North at Maidenbower (Junction 10a).
Council Tax Band: F
Nearest Stations
- Haywards Heath - 0.81miles
- Wivelsfield - 3.25miles
- Horsted Keynes (Bluebell Railway) - 3.31miles
- Sheffield Park (Bluebell Railway) - 3.75miles
- Burgess Hill - 4.04miles
Location
Floorplans

