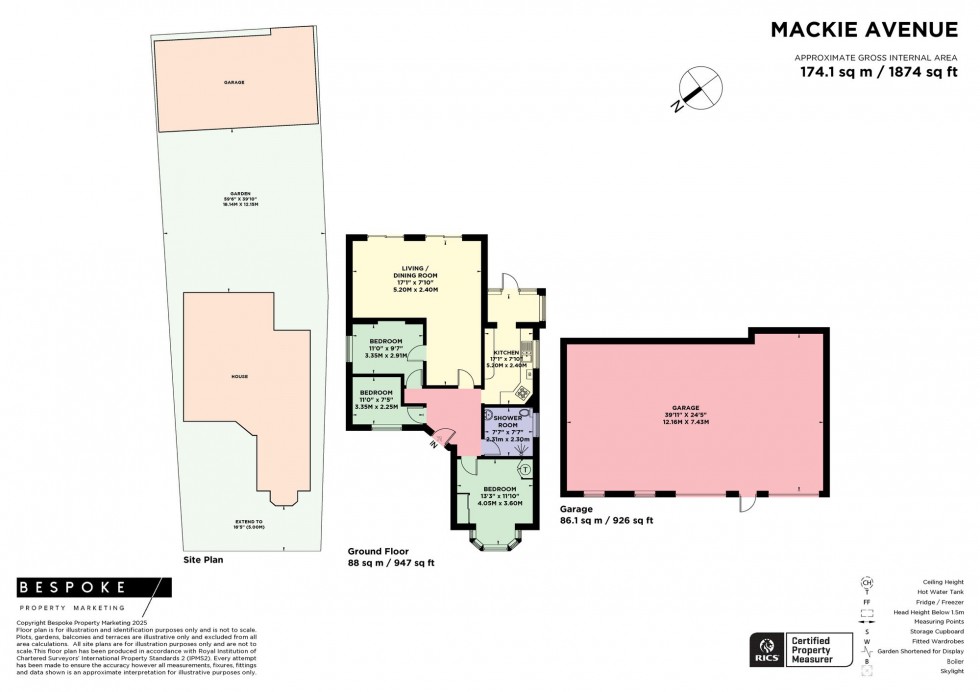3 Bed Bungalow Sold STC
Mackie Avenue, Hassocks, BN6
£499,950 (Freehold)
- One double bedroom with two single bedrooms
- Kitchen with breakfast bar and some appliances
- Large L-shaped living/dining room with space for separate dining and living spaces
- Utility area off of kitchen
- Spacious rear garden with pedestrian/vehicular gate to shared driveway
- Large workshop/double garage at rear of garden
- Driveway parking at front for one car
- Benefitting from some updating throughout
- Vacant possession with no onward chain
- Council tax band E – Energy performance rating: D
A three bedroom detached bungalow with a large L-shaped, extended, living/dining room with excellent potential to extend further with a spacious rear garden with large workshop/double garage at the rear with potential to convert into a workshop/office STANPC is being offered as a vacant possession with no onward chain.
Front :Front garden with area of lawn, some mature shrubs, driveway space for one car, ramped access leading to the front door; uPVC double glazed front door leads into;-
Hallway: Carpeted hallway with doors leading to all rooms, loft hatch accessing roof space, fuse board.
Kitchen: A number of eye and base level wooden units with laminate wood countertops, breakfast bar, integrated oven/grill with 4 ring gas hob/extractor hood, Worcester boiler mounted on floor, vinyl flooring, arch leading to utility room with tall storage cupboard and power/plumbing for washing machine and tumble dryer stack. There is a frosted uPVC double glazed window in the kitchen to the side, the utility has uPVC double glazed windows and patio door to rear garden.
Living/dining room: A large, bright, L-shaped carpeted room with gas fireplace, multiple power sockets, TV point and two sliding double glazed doors into rear garden.
Bedroom one: A good size double bedroom, a uPVC double glazed bay window to front, laminate wood flooring, fitted storage cupboard and sliding mirrored fitted wardrobe.
Bedroom two: Single bedroom with fitted wardrobes, fitted drawers and fitted eye level cupboards with space for a single bed and uPVC double glazed window to front.
Bedroom three: Another single, also with fitted wardrobes, fitted drawers and fitted eye level cupboards with space for a single bed and uPVC double glazed window to side.
Bathroom: Wet-style shower room with low level w/c, basin, radiator with towel rail, power shower with drain on floor, two tiled walls, linoleum flooring with frosted uPVC double glazed window and extractor fan for ventilation.
OUTSIDE
Rear garden
Patio across the back of the extension for outside seating and dining, good size area of lawn, side gate and double gate for vehicular access and concreted space for further off-street parking as required.
Garage/workshop
A large building across the whole rear of the garden with power, lighting and water source with outside tap mounted to the front. This is a double garage with workshop space measuring a total of 7 x 12m, excellent potential for conversion to a home office or annexe with its own access to the street STANPC.
Location Summary
Mackie Avenue is a pleasant road in the heart of Hassocks Village close to all shopping facilities and walking distance of Nursery, Primary and Secondary Schooling. Hassocks is surrounded by some of the county’s most picturesque countryside interspersed with numerous bridleways and footpaths linking with neighbouring districts.
BY ROAD
Access to the major surrounding areas and motorway network can be found approximately 3 miles to the south at Pyecombe.
STATION
Hassocks mainline railway station is within one mile providing fast and frequent services to London (Victoria/London Bridge 55 minutes), Gatwick International Airport and the South Coast (Brighton 10 minutes).
DIRECTIONS
From our offices turn left into Grand Avenue then left into Mackie Avenue and the property can then be found on the right hand side.
Council Tax Band: E
Nearest Stations
- Hassocks - 0.61miles
- Burgess Hill - 1.69miles
- Wivelsfield - 2.47miles
- Plumpton - 3.24miles
- Falmer - 5.09miles
Location
Floorplans

