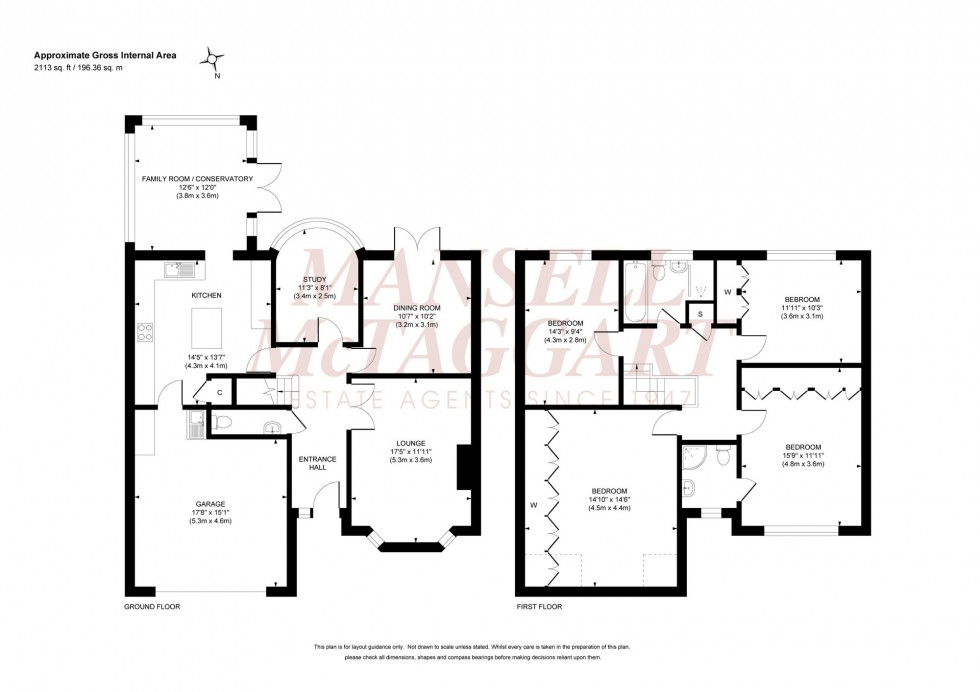4 Bed House Sold STC
Bramble Gardens, Burgess Hill, RH15
Offers in excess of £700,000 (Freehold)
- Large 4 Bedroom Detached
- Quiet Cul-de-Sac Location
- 4 Reception Rooms Including Downstairs Study
- 3 Car Private Driveway & Double Garage
- Electric Car Charging Point
- Landscaped South Facing Rear Garden
- 5 Minute Walk of Leisure Centre & Renowned School
- 1.5 Miles of 2 Mainline Stations (London/Brighton/Eastbourne)
An immaculately presented 4 bedroom, 2 bath/shower room detached family home decorated to a contemporary style with light colours and matching grey flooring/carpets. The property benefits from 4 reception rooms, a double garage and a south facing rear garden. Situated at the end of this select close in a quiet position within a 5 minute walk of St Pauls Catholic College and The Triangle Leisure Centre. The town centre and mainline railway station are 1.5 miles away.
The accommodation comprise an entrance hall with stairs to the first floor and a cloakroom/wc leading off it. The bay fronted living room with feature electric fireplace faces the front. Double doors from the dining room lead to the garden and the bay fronted study also overlooks the garden.
A particular feature is the kitchen/family room/conservatory that runs the length of the house, fitted with an excellent range of cupboards to include a central island with wooden surface and seating for 2 people. Integrated appliances include a double oven, a microwave and a gas hob. Double doors lead out to the garden and from the kitchen there is a door to the integral garage.
Stairs with glazed balustrade lead to the galleried landing with airing cupboard and hatch to the loft space. The generous master bedroom has built in wardrobes and an ensuite shower room. There are 3 further double bedrooms (2 with an excellent range of built in wardrobes) and a family bathroom with separate shower cubicle.
Outside a private driveway with electric charger point leads to the double garage which has a sink unit and plumbing for the dishwasher and washing machine. A side gate opens to the landscaped south facing 41’ (12.4m) wide x 37’ (11.2m) deep rear garden. A patio abuts the house with a pebblestone bed with inset Acer trees. The remainder is laid to level lawn flanked to the rear by a border with hedging and trees. Outside tap and power.
Benefits include gas fired central heating (the Glow-worm boiler is located in the kitchen) and uPVC framed double glazed windows.
Council Tax Band: F
Nearest Stations
- Burgess Hill - 1.27miles
- Wivelsfield - 1.44miles
- Hassocks - 2.59miles
- Haywards Heath - 3.69miles
- Plumpton - 4.66miles
Location
Floorplans

