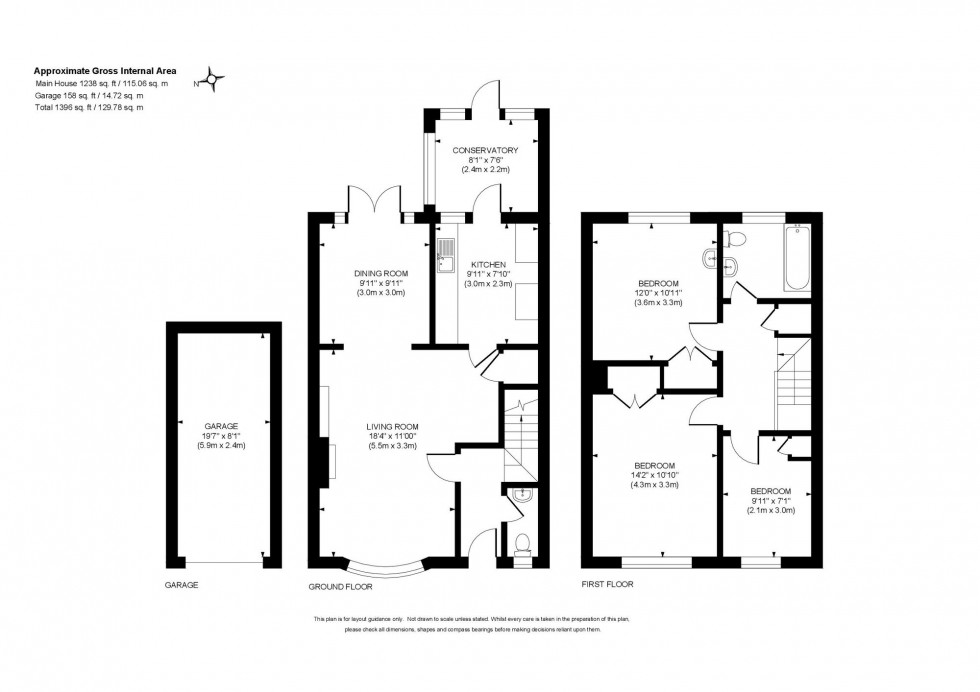3 Bed House Under Offer
High Street, Cuckfield, RH17
Guide Price £450,000 (Freehold)
- ATTRACTIVE MID-TERRACE 3 BEDROOM NEO-GEORGIAN STYLE HOUSE (1,238 SQ.FT).
- SHORT WALK OF PICTURESQUE VILLAGE CENTRE & NEARBY LOCAL SCHOOLING.
- GREAT SCOPE TO MODERNISE/RECONFIGURE.
- GROUND FLOOR CLOAKROOM/WC.
- THROUGH LIVING/DINING ROOM. FITTED KITCHEN. CONSERVATORY.
- THREE BEDROOMS, TWO DOUBLE & ONE SINGLE TO FIRST FLOOR.
- FAMILY BATHROOM TO FIRST FLOOR.
- REAR GARDEN OF APPROX 110FT.
- PRIVATE GARAGE & PARKING SPACE IN FRONT.
- EPC RATING: C. COUNCIL TAX BAND: E. NO ONWARD CHAIN.
GUIDE PRICE: £450,000 - £475,000. STRICTLY BY APPOINTMENT ONLY ~ PLEASE SEE VIDEO TOUR PRIOR TO ARRANGING.
This well-presented neo-Georgian 3-BEDROOM TERRACED FAMILY HOUSE (1,238 sq.ft), having been a much-loved home by the current owner for the past 22 years, comes to the market with NO ONWARD CHAIN and offering great scope to modernise and re-configure, should it be required. Located in a highly convenient position just a short stroll from the village shops with its picturesque centre and the highly regarded local primary and secondary schools. Particular features of the property are its fabulous rear garden of 110ft (approx.) in addition to a PRIVATE GARAGE with PARKING SPACE in front, being a rarity in Cuckfield High Street.
The accommodation in brief comprises: RECEPTION HALL with CLOAKROOM/WC off. A bright and airy THROUGH LIVING/DINING ROOM featuring an electric fireplace with attractive surround as well as fitted cupboards with display shelving above. A spacious DINING AREA to the rear has a handy serving hatch to the kitchen and patio doors to the garden. Alongside is a fitted KITCHEN complete with slot-in gas cooker. Spaces are available for an upright fridge/freezer, washing machine and dishwasher. Beyond the kitchen is a CONSERVATORY with an external door to the garden.
From the hall, a turned staircase rises to the FIRST FLOOR LANDING where there is a storage cupboard and loft access hatch, leading to TWO DOUBLE BEDROOMS, front and rear, each with double fitted wardrobe cupboards, with the rear bedroom benefitting from a pedestal wash-hand basin. A generous SINGLE BEDROOM has a front aspect with an over-stairs fitted cupboard. All are served by a FAMILY BATHROOM with white Victorian-style suite to include a shower over bath.
Further benefits include: uPVC windows and doors throughout, gas-fired central heating and NO ONWARD CHAIN.
OUTSIDE: To the front, a few steps lead up to a block-paved pathway to the main entrance door, whilst TO THE REAR, a fabulous, mature and fully enclosed garden of approx. 110 ft is well-stocked with an array of shrubs, plants and specimen trees. Further is a timber shed. Abutting the dining room is a sizeable patio leading onto a pathway running to the rear of the garden where a gate opens to a communal path leading to the PRIVATE GARAGE with PARKING SPACE in front.
Location Summary
The property is situated on the High Street a short stroll to the picturesque heart of central Cuckfield where a varied range of shops, boutiques, pubs and restaurants are on offer including the highly acclaimed Ockenden Manor Hotel and Spa, all being within just a few minutes’ walk. The property is also located close to the dentist and medical centre.
Cuckfield has a rich cultural life (including book and music festivals), many sports and leisure groups, a busy social calendar and is surrounded by glorious countryside. Haywards Heath (1.5 miles distant) provides a more extensive range of shops, stores, restaurants, cafes and bars as well as the mainline railway station and a state-of-the-art leisure centre.
By road, access to the major surrounding areas can be gained via the A/M23 at either Bolney (3.4 miles) or Warninglid (2.7 miles).
Council Tax Band: E
Nearest Stations
- Haywards Heath - 1.58miles
- Wivelsfield - 3.14miles
- Balcombe - 3.30miles
- Burgess Hill - 3.79miles
- Horsted Keynes (Bluebell Railway) - 4.96miles
Location
Floorplans

