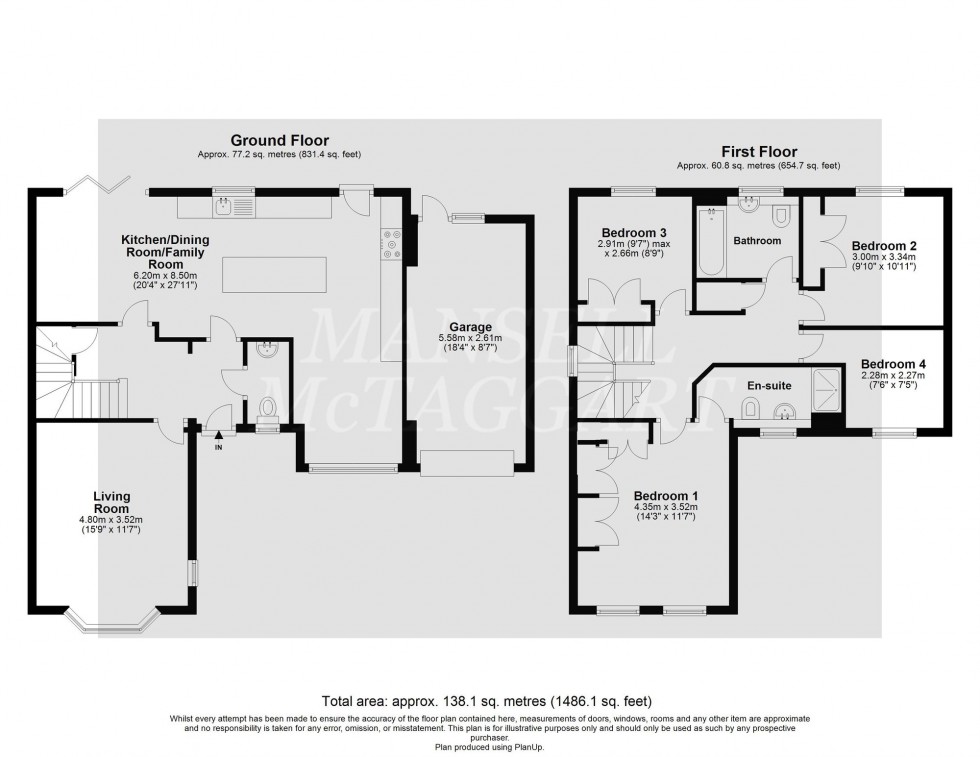4 Bed Detached House For Sale
Purley Close, Maidenbower, RH10
In Excess of £650,000 (Freehold)
- Located in Maidenbower and built by Bryant Homes to their popular ‘Arran’ design
- Downstairs cloakroom and en-suite shower room
- Stunning, open plan kitchen/dining room
- Four bedrooms
- Double garage (one has been converted) and private parking for three vehicles
- South-west facing, larger than average rear garden
- NO ONWARD CHAIN
- Council Tax Band 'F' and EPC rating 'D'
A beautifully presented and much improved four bedroom detached family home, located at the end of a close in the popular Maidenbower area of Crawley. The house boasts a stunning open plan modern kitchen/diner area with bi-fold doors leading to a generously sized south-west facing rear garden and is offered with no onward chain.
Entry to the house is via a newly installed composite front door where you are welcomed into a spacious hallway with wooden floor, stairs leading to the first floor and understairs storage beneath. The downstairs cloakroom is accessible from the hallway and comprises a low level WC, pedestal wash hand basin, chrome heated towel warmer and opaque window to front. The living room is situated to the front with a large bay window and additional window to side allowing in plenty of natural light into the room with a gas fireplace and wooden laminated floor underfoot. Completing the downstairs is a wonderful, modern, open plan kitchen/dining room, perfect for entertaining with bi-fold doors leading out to the garden and finished to a high specification. The entire space incorporates a former dining room, kitchen and one of the garages to create a stunning ‘hub of the home’. The kitchen comes equipped with integrated appliances including; double electric oven with separate five ring gas hob and stainless steel extractor hood over, fridge/freezer, dishwasher and space for a washing machine. In addition, there is a central island with breakfast bar with all work tops finished in a stylish marble effect granite with soft close cupboards and drawers beneath. There is ample space for a large dining table and chairs as well as space for a sofa/seating area.
Heading upstairs, the first floor landing offers access to all bedrooms, family bathroom, airing cupboard housing the hot water cylinder and the loft. The staircase, landing and all bedrooms have newly fitted carpets. Bedroom one overlooks the front aspect with two windows and has three built-in double wardrobes. There is also an en-suite comprising a shower cubicle with wall mounted shower unit, low level WC, wash hand basin with vanity storage beneath, chrome ladder style towel warmer and opaque window. Bedrooms two and three are both considered double rooms and both come equipped with built-in double wardrobes overlooking the rear aspect. Bedroom four is a single room overlooking the front. Finally, the family bathroom is fitted in a white suite comprising a panel enclosed bath with glass shower screen and wall mounted shower unit, low level WC, wash hand basin with vanity storage beneath, chrome ladder style heated towel warmer and opaque window.
Outside, the front has a newly installed block-paved driveway to provide off-road parking for two vehicles side by side as well as an additional, dedicated parking space opposite the driveway. The lower facias have been fitted with downlighters and access to a now single garage with electric roller door to front, power, light and rear door to garden.
Side gate takes you through to the south west facing, larger than average rear garden which has also undergone recent improvements by the current owners. There is an extensive Italian porcelain paved patio abutting the foot of the house with a large area of levelled lawn with ornamental and fruit trees, flanked by attractive planted borders. There are two sheds, a side return for storage, tap and light, all enclosed by fencing.
Location Summary
The property is located in the popular Maidenbower Village and lies within a short walk of the local shopping parade with its selection of convenience stores, restaurants/takeaways and a public house. There are a number of excellent schools within the village together with a sports centre (HBG Leisure) based at the secondary school, Oriel High. Crawley town centre with its excellent selection of shops, restaurants, recreation facilities and schools. Three Bridges mainline railway station with fast and frequent services to London and the south coast is approximately 1.3 miles distance. Crawley railway station is approximately four miles distance and Gatwick Airport and Junction 10A of the M23 are also within easy reach.
Council Tax Band: F
Nearest Stations
- Three Bridges - 1.04miles
- Crawley - 1.72miles
- Ifield - 2.95miles
- Balcombe - 3.38miles
- Gatwick Airport - 3.68miles
Location
Floorplans

