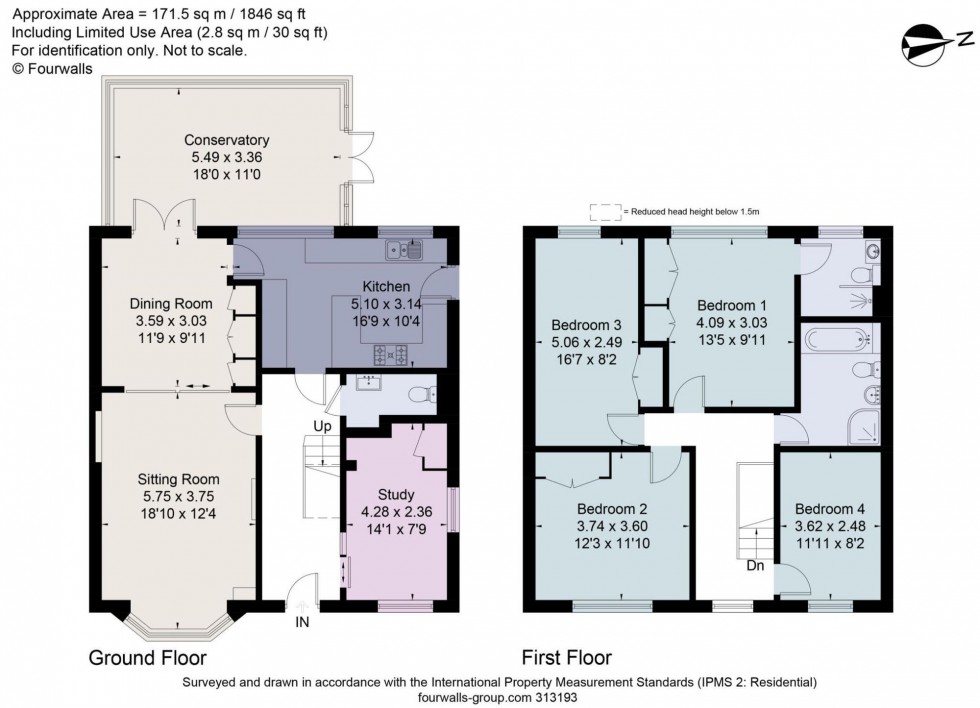4 Bed House Under Offer
Bylanes Close, Cuckfield, RH17
Guide Price £750,000
- 4-DOUBLE BEDROOM DETACHED HOUSE IN SOUGHT-AFTER CLOSE.
- LIVING ROOM. DINING ROOM. LARGE CONSERVATORY.
- RE-FITTED KITCHEN/BREAKFAST ROOM WITH INTEGRATED APPLIANCES.
- GARAGE CONVERSION INTO STUDY & CLOAKROOM/WC.
- MASTER BEDROOM WITH RE-FITTED EN-SUITE SHOWER ROOM.
- 3-FURTHER DOUBLE BEDROOMS. FAMILY BATHROOM.
- GAS-FIRED CENTRAL HEATING. uPVC WINDOWS & DOORS THROUGHOUT.
- SCOPE TO EXTEND INTO LOFT SPACE (STPP).
- PRIVATE DRIVEWAY FOR 2-VEHICLES. WEST-FACING REAR GARDEN.
- EPC RATING: C. COUNCIL TAX BAND: F.
GUIDE PRICE £750,000 - £800,000. ~ PLEASE VIEW VIDEO TOUR PRIOR TO ARRANGING.
Built in the early 1970s, is this fabulous and SIGNIFICANTLY UPDATED 4-DOUBLE BEDROOM DETACHED neo-Georgian style family home, occupying a GENEROUS PLOT whilst conveniently positioned within the village to local schools, Cuckfield High Street and easy road access to the A/M23.
The property has undergone CONSIDERABLE IMPROVEMENT and REDECORATION by the current owners over the past few years as well as re-configuration of the integral garage to provide a double aspect room to the front, currently used as a STUDY, and a generously sized CLOAKROOM/WC to the rear. A refitted and beautifully appointed KITCHEN enjoys a comprehensive range of modern Shaker-style cabinetry finished in a soft pale grey complemented with white sparkle quartz worksurfaces which extends to a breakfast bar, ideal for high seating. Integrated appliances include a fridge/freezer, dishwasher and washing machine, whilst space is on offer for a Range-style cooker. Additionally, an external door opens into a part-covered side path. A large, bay-fronted LIVING ROOM to the front is of double aspect with a contemporary-style feature electric fireplace, flowing through to the spacious and separate DINING ROOM benefitting from extensive fitted storage cupboards and sliding pockets doors from the living room allowing an open plan or separate arrangement when required. French-style doors open from here into a fabulous, large and centrally heated CONSERVATORY, currently used as a PLAYROOM with vaulted ceiling inset with Velux roof windows and further French-style doors opening to the garden.
To the FIRST FLOOR: a part-galleried landing gives access to the insulated loft space. The MASTER BEDROOM enjoys a beautifully re-fitted EN-SUITE SHOWER ROOM with large walk-in enclosure. There are 3 further DOUBLE BEDROOMS and a modern FAMILY BATHROOM with separate corner shower enclosure.
OUTSIDE: TO THE FRONT is a private block-paved DRIVEWAY providing PARKING FOR 2-VEHICLES with a small garden alongside laid to lawn with plant borders and beds. A part-covered SIDE ENTRANCE PASSAGE leads to the REAR GARDEN which offers a high degree of privacy with a favourable and sunny WESTERLY ASPECT. A main area of lawn displays plant borders and beds with some well-established shrubs, whilst beyond the CONSERVATORY is a PAVED PATIO. A FURTHER and LARGER PATIO, ideal for alfresco dining and entertaining, is arranged to the rear far corner of the garden, perfect for a summer’s evening.
Location Summary
The property is situated in a popular residential modern development away from main roads and surrounded by properties of a similar style whilst within walking distance of the village primary school and the highly regarded Warden Park Secondary Academy.
Cuckfield's picturesque High Street is also within walking proximity, offering something for all ages with regular food markets, numerous niche speciality shops and a wealth of eateries which include The Ockenden Hotel and Spa and the popular Talbot Gastro-Pub. There are numerous sports clubs including cricket, rugby, football, and tennis. In addition, is a flourishing social scene with many active clubs and societies as well as a busy social calendar including events such as the Cuckoo Fayre, the Independent State of Cuckfield Mayor’s elections and procession and the Cuckfield Village Show.
Cuckfield is surrounded by glorious countryside with outstanding views towards the South Downs and there are many footpaths providing excellent walks and bridleways linking with neighbouring districts. A short pathway, via Blunts Wood, gives pedestrian and cycling access into the nearby town of Haywards Heath with its mainline railway station being within short walking distance and providing fast commuter services to London (Victoria/London Bridge 47 mins), Gatwick Airport (15 mins) and the south coast (Brighton 20 mins).
Council Tax Band: F
Nearest Stations
- Haywards Heath - 1.59miles
- Balcombe - 2.87miles
- Wivelsfield - 3.53miles
- Burgess Hill - 4.20miles
- Horsted Keynes (Bluebell Railway) - 4.67miles
Location
Floorplans

