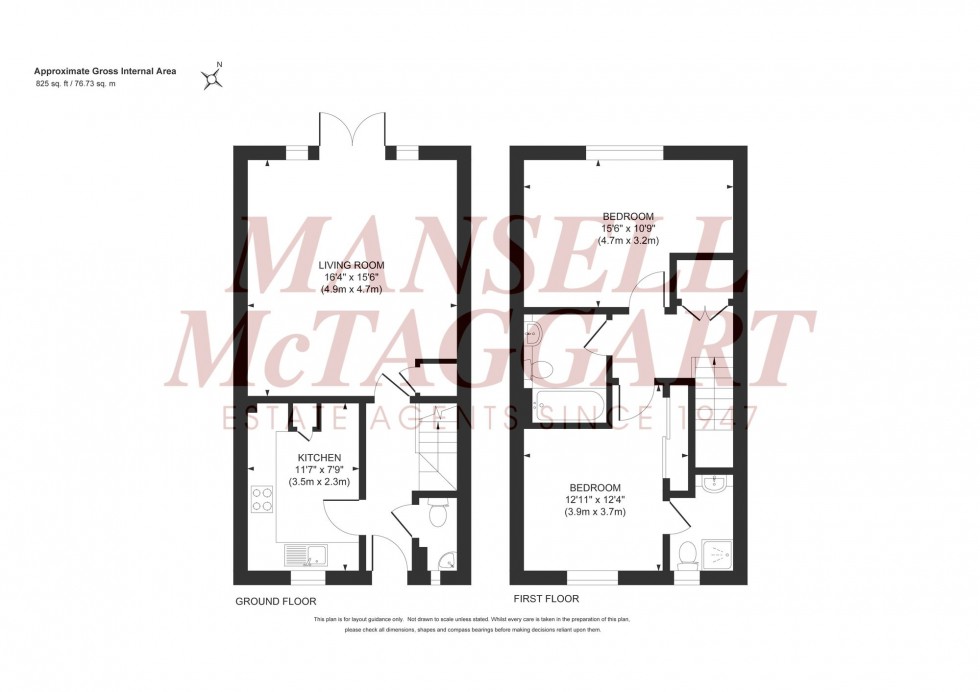2 Bed House Sold STC
Bonnet Lane, Burgess Hill, RH15
£375,000 (Freehold)
- Entrance Hall & Cloakroom
- Kitchen
- Lounge/Dining Room
- Master Bedroom & Ensuite
- Guest Bedroom
- Bathroom
- West Facing Rear Garden
- 2 Allocated Parking Spaces
- Private Driveway
- Council Tax Band C & EPC Rating B
An immaculately presented 2 double bedroom, 2 bath/shower room terraced house, neutrally decorated located off a blocked paved driveway servicing only 4 properties.
The property was built by Croudace Homes in 2018 with the remainder of the NHBC guarantee with a green/playpark outlook and within easy walking distance to the community centre, Co-Op and open lawned areas with seating. Wivelsfield Station is a short walk and the town centre is 1.1 miles away.
The accommodation comprises an entrance hall with stairs to the first floor and a cloakroom/wc leading off it. The kitchen faces the front fitted with a range of pale grey cupboards complemented by an integrated AEG gas hob, oven, dishwasher and washing machine. The lounge/dining room has a deep understairs cupboard with double doors to the rear garden.
On the first floor landing there is an airing cupboard and hatch to the loft. The master bedroom faces the front with built in sliding mirrored wardrobes and an ensuite shower room. The guest bedroom is also a generous size facing the rear and there is a modern family bathroom.
Outside there are 2 allocated spaces located in front of the house, with a lovely childrens play area and green space. The 27’ x 17’ west facing rear garden is laid to patio that abuts the house with a paved path to the rear gate. The remainder is laid to lawn and is fully enclosed by panel fencing. Outside tap.
Benefits include gas fired central heating (the Ideal boiler is located in the kitchen) and uPVC framed double glazed windows. 3 Solar panels are fitted and help reduce the electricity costs for the property. VENDOR SUITED.
Managing Agents HML
Estate Service Charge £320 per annum
Council Tax Band: C
Nearest Stations
- Wivelsfield - 0.50miles
- Burgess Hill - 0.63miles
- Hassocks - 2.68miles
- Plumpton - 3.13miles
- Haywards Heath - 3.31miles
Location
Floorplans

